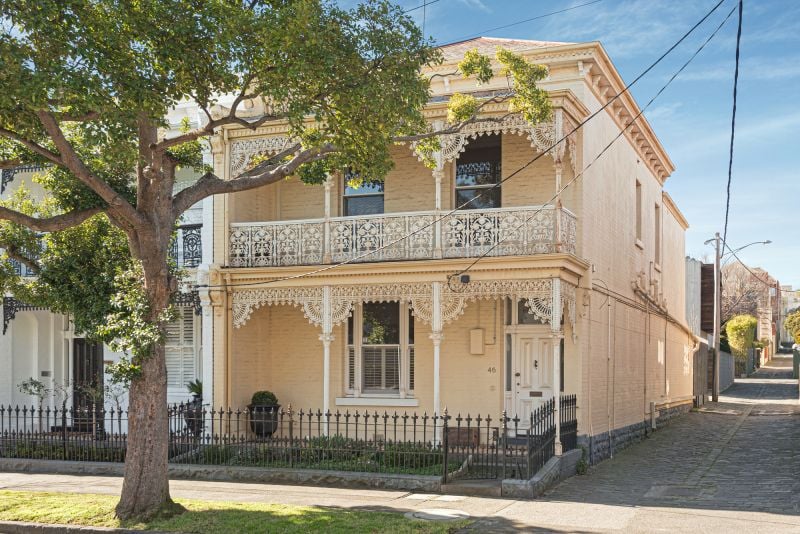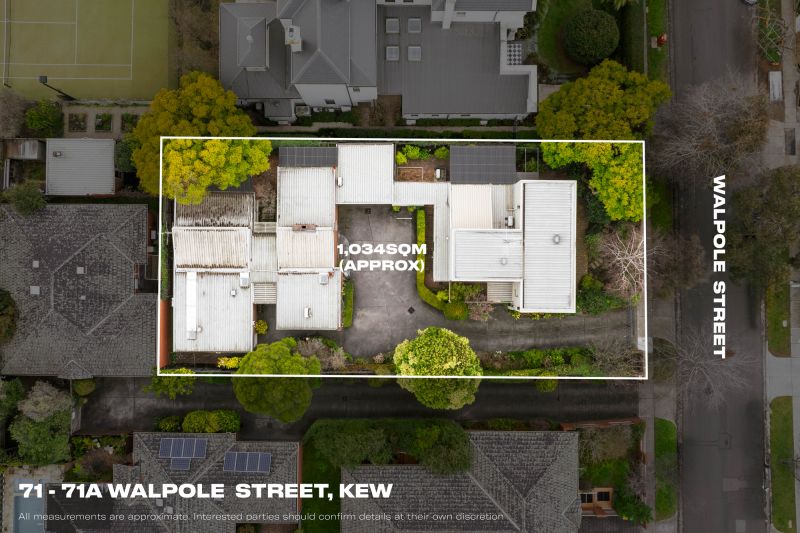A visionary Victorian in a prized locale
Beyond a handsome and restored double fronted facade, the architectural transformation of this four bedroom plus study, Victorian residence delivers a state of the art family domain with a symphony of artisan finishes, glorious natural light and captivating designer luxury.
Positioned in a heritage lined street with secure off street parking for two, the home has been conceived and crafted without compromise, delivering a haven of refuge with its refined elements and flawless finish. Perfectly attuned to lavish entertainment and relaxed family living, a welcoming gallery hall introduces the streamlined dual level layout, with wide board oak floors and exquisite high ceilings leading from the front door to the spectacular open plan domain at the rear, extending to a fabulous entertainer's terrace. A refined palette of stone and premium integrated appliances form a gourmet hub within the kitchen enriched with a superb, curved wall butler's pantry. The grandly proportioned, ground floor main bedroom with a designer ensuite beyond a seamless wall of storage sets a benchmark in luxury, matched by three additional robed bedrooms over two levels, two designer bathrooms, and an exceptional first floor living domain accessed by the one of a kind floating staircase.
Enjoy the culinary goods from Prahran Market, the ease of city bound trams and South Yarra Station, and the lush expanses of Fawkner Park, all set within walking distance of your front door. An endless list of features includes charred Eco timber cladding and custom privacy screens, zoned ducted heating/cooling downstairs, split system heating/cooling upstairs, a full laundry, auto irrigation, and abundant bespoke storage.
Positioned in a heritage lined street with secure off street parking for two, the home has been conceived and crafted without compromise, delivering a haven of refuge with its refined elements and flawless finish. Perfectly attuned to lavish entertainment and relaxed family living, a welcoming gallery hall introduces the streamlined dual level layout, with wide board oak floors and exquisite high ceilings leading from the front door to the spectacular open plan domain at the rear, extending to a fabulous entertainer's terrace. A refined palette of stone and premium integrated appliances form a gourmet hub within the kitchen enriched with a superb, curved wall butler's pantry. The grandly proportioned, ground floor main bedroom with a designer ensuite beyond a seamless wall of storage sets a benchmark in luxury, matched by three additional robed bedrooms over two levels, two designer bathrooms, and an exceptional first floor living domain accessed by the one of a kind floating staircase.
Enjoy the culinary goods from Prahran Market, the ease of city bound trams and South Yarra Station, and the lush expanses of Fawkner Park, all set within walking distance of your front door. An endless list of features includes charred Eco timber cladding and custom privacy screens, zoned ducted heating/cooling downstairs, split system heating/cooling upstairs, a full laundry, auto irrigation, and abundant bespoke storage.
Agents
Enquire Now
Please fill out a few details below so we can assist with your enquiry. We will be in touch as soon as possible.




























