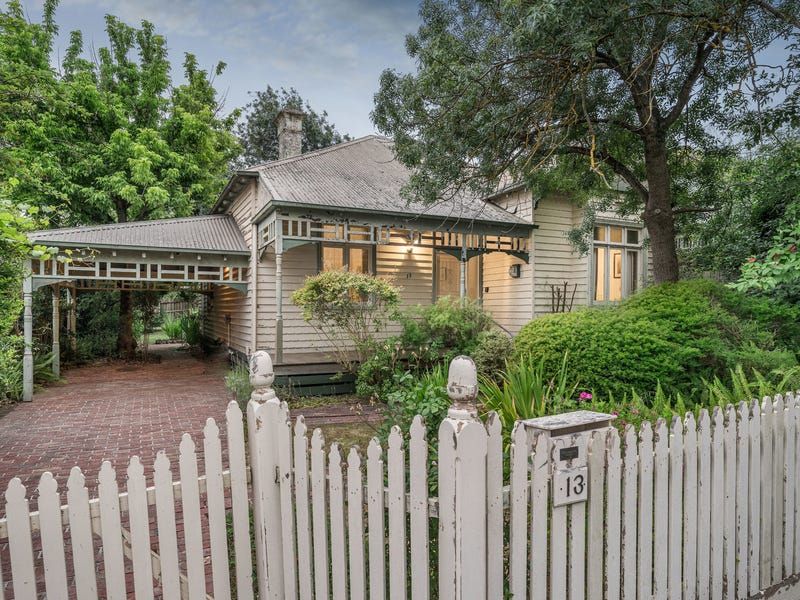Substantial Family Entertainment Sanctuary
Privately located on a cul-de-sac corner (no heritage) with glorious northerly exposure, this magnificent five bedroom family residence adjacent to parkland is a tranquil family sanctuary of period elegance, modern quality and a perfectly-crafted capacity to entertain. Solidly built in 1929, superb renovations that retain its refined heritage character have created a light and spacious family domain of the utmost seclusion in gorgeous garden surroundings including a heated swimming pool and spa.
Predominantly single-storey with a huge top-level 5th bedroom including a petite roof deck, the layout is brilliantly designed with all living zones oriented to the north and four further south-side bedrooms including a main with ensuite and walk-in robe. Herringbone parquetry at the entrance accentuate high decorative ceilings that extend to a stunning formal sitting/music room (OFP) and a light-filled lounge room both opening to a private sun-drenched deck.
A fully-appointed modern kitchen with a granite breakfast table leads to a bar and spacious family living and dining room (wood heater) where French doors open directly to a large BBQ terrace and the pool in a beautifully leafy, low-maintenance garden setting. Also offers two further bathrooms (spa bath), powder room, laundry, central heating, split-system air-conditioning, ceiling fans, BIRs, vacuum, alarm, roof storage, raintanks, internal remote-control double garage (loft storage) and electric gate.
Showcasing a marvellous period presence on the corner of quiet Payne Street and only footsteps to Mary MacKillop Reserve, this exceptional solid brick home on a landscaped 970 sqm allotment (approx.) offers an unrivalled indoor-outdoor family opportunity on the Canterbury border close to private schools, Canterbury Primary and Camberwell High Schools, Maling Road and Surrey Hills Villages, Camberwell Junction, Box Hill Central, trams and train station.
Predominantly single-storey with a huge top-level 5th bedroom including a petite roof deck, the layout is brilliantly designed with all living zones oriented to the north and four further south-side bedrooms including a main with ensuite and walk-in robe. Herringbone parquetry at the entrance accentuate high decorative ceilings that extend to a stunning formal sitting/music room (OFP) and a light-filled lounge room both opening to a private sun-drenched deck.
A fully-appointed modern kitchen with a granite breakfast table leads to a bar and spacious family living and dining room (wood heater) where French doors open directly to a large BBQ terrace and the pool in a beautifully leafy, low-maintenance garden setting. Also offers two further bathrooms (spa bath), powder room, laundry, central heating, split-system air-conditioning, ceiling fans, BIRs, vacuum, alarm, roof storage, raintanks, internal remote-control double garage (loft storage) and electric gate.
Showcasing a marvellous period presence on the corner of quiet Payne Street and only footsteps to Mary MacKillop Reserve, this exceptional solid brick home on a landscaped 970 sqm allotment (approx.) offers an unrivalled indoor-outdoor family opportunity on the Canterbury border close to private schools, Canterbury Primary and Camberwell High Schools, Maling Road and Surrey Hills Villages, Camberwell Junction, Box Hill Central, trams and train station.
Agents
Enquire Now
Please fill out a few details below so we can assist with your enquiry. We will be in touch as soon as possible.


















