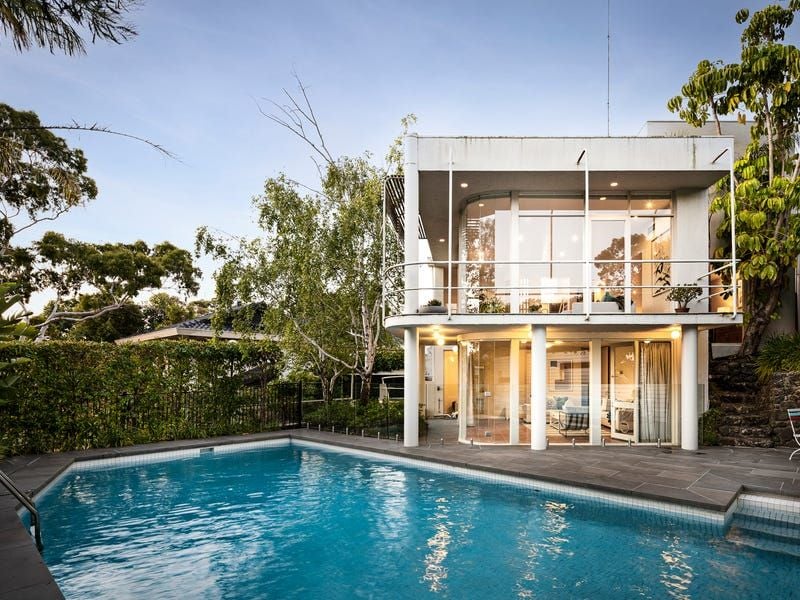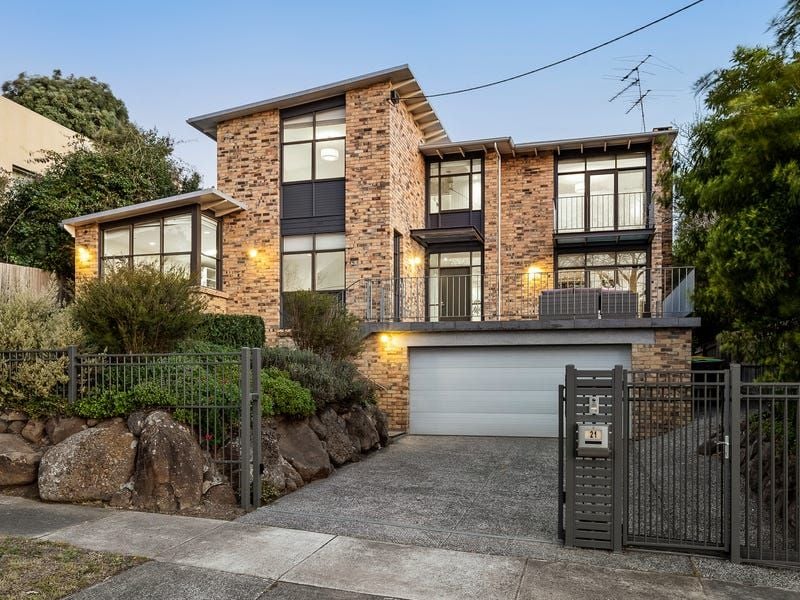Studley Park Retreat
Exclusively situated on some 2790 sqm of tiered gardens in Kew's prestigious Studley Park precinct, this striking light filled home is nestled amongst the treetops and enjoys expansive views and spectacular sunsets.
A commanding portico and marbled entry sets the tone of grandeur, leading you upstairs to majestic interiors beneath soaring ceilings and living areas with vast expanses of glass windows, into which morning and afternoon light streams.
Designed for light and luxury, this vast property is suited to a large family and/or multi-generational living.
With space and flexibility, its floorplan features up to seven bedrooms, five bathrooms, powder room, formal and informal living, two kitchens, study, rumpus room with kitchenette, multiple terraces, gym, wine cellar and pool.
The heart of the home has a separately zoned main bedroom suite of some 58 sqm which includes a study, walk-in robe and spa ensuite. Three additional bedrooms occupy a separate wing with one en-suite, a further central bathroom, children's play area and loft.
Upstairs the north facing family living area captures abundant natural light through large picture windows, whilst also enjoying wonderful green outlooks. Set beneath soaring ceilings, the formal dining and living rooms and informal living/meals areas are served by a large kitchen with marble benchtops, Gaggenau appliances, dishwasher and an integrated double Liebherr fridge/freezer.
The ground floor has a 105 sqm fully self-contained one bedroom flat with separate dining and lounge areas, bathroom with double vanity and bath, and a Miele appointed kitchen.
The lower west wing has a large rumpus room to suit a games room area with kitchenette, gym, wine room, bedroom and bathroom, or alternatively used as a further fully self-contained flat of some 105 sqm.
Both these areas are integrated into the home, or have their own private separate entries if desired. They suit teenagers, guests or parents' accommodation.
More attributes of this sumptuous home are: its pillared entry, 23 metre frontage, sweeping driveway and private residence set back from the road, in a quiet established neighbourhood. There are multiple large terraces bathed in sunlight at different times of the day, four tiered gardens, a beautiful, landscaped pool area, outdoor shower and powder room, garaging for up to five cars and external parking for a further four or more vehicles.
Less than 10 kilometres from the city, this home is just moments to Kew Boulevard, Yarra River parklands, bike and walking trails, and easy access to Kew's leading private schools, Kew Junction and the Eastern Freeway.
This home is a family homebut also an entertainer's dream home, and is awaiting its new family to create new memories.
A commanding portico and marbled entry sets the tone of grandeur, leading you upstairs to majestic interiors beneath soaring ceilings and living areas with vast expanses of glass windows, into which morning and afternoon light streams.
Designed for light and luxury, this vast property is suited to a large family and/or multi-generational living.
With space and flexibility, its floorplan features up to seven bedrooms, five bathrooms, powder room, formal and informal living, two kitchens, study, rumpus room with kitchenette, multiple terraces, gym, wine cellar and pool.
The heart of the home has a separately zoned main bedroom suite of some 58 sqm which includes a study, walk-in robe and spa ensuite. Three additional bedrooms occupy a separate wing with one en-suite, a further central bathroom, children's play area and loft.
Upstairs the north facing family living area captures abundant natural light through large picture windows, whilst also enjoying wonderful green outlooks. Set beneath soaring ceilings, the formal dining and living rooms and informal living/meals areas are served by a large kitchen with marble benchtops, Gaggenau appliances, dishwasher and an integrated double Liebherr fridge/freezer.
The ground floor has a 105 sqm fully self-contained one bedroom flat with separate dining and lounge areas, bathroom with double vanity and bath, and a Miele appointed kitchen.
The lower west wing has a large rumpus room to suit a games room area with kitchenette, gym, wine room, bedroom and bathroom, or alternatively used as a further fully self-contained flat of some 105 sqm.
Both these areas are integrated into the home, or have their own private separate entries if desired. They suit teenagers, guests or parents' accommodation.
More attributes of this sumptuous home are: its pillared entry, 23 metre frontage, sweeping driveway and private residence set back from the road, in a quiet established neighbourhood. There are multiple large terraces bathed in sunlight at different times of the day, four tiered gardens, a beautiful, landscaped pool area, outdoor shower and powder room, garaging for up to five cars and external parking for a further four or more vehicles.
Less than 10 kilometres from the city, this home is just moments to Kew Boulevard, Yarra River parklands, bike and walking trails, and easy access to Kew's leading private schools, Kew Junction and the Eastern Freeway.
This home is a family homebut also an entertainer's dream home, and is awaiting its new family to create new memories.
Agents
Enquire Now
Please fill out a few details below so we can assist with your enquiry. We will be in touch as soon as possible.
























