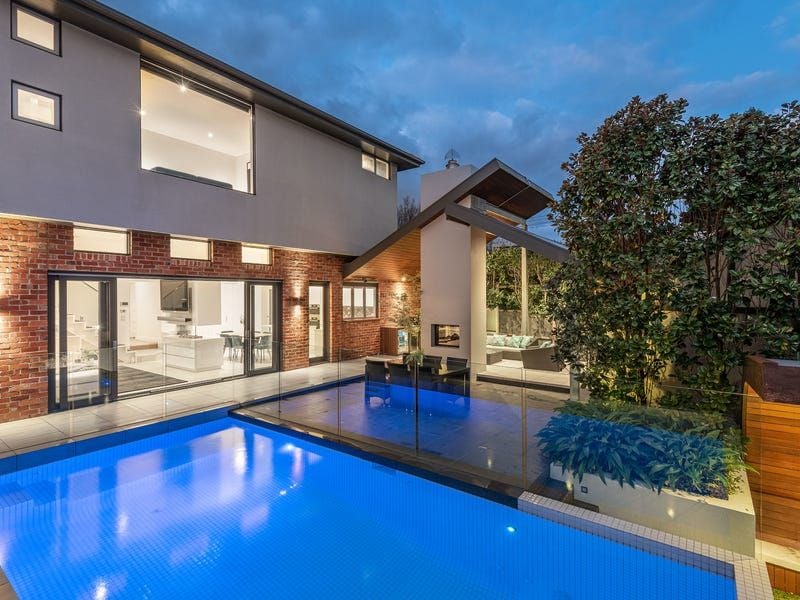Prestige and position in exclusive Sackville Ward - Land 1089sqm approx.
Exclusively situated in a cul de sac in Kew's prestigious Sackville Ward, this outstanding family home combines original period grandeur with modern spaces amid glorious gardens where families can spread their wings.
Just metres to parklands and surrounded by some of Melbourne's finest schools, this home set over two substantial levels, occupies land of 1089 sqm approx. Its flexible floorplan includes formal and informal living, five bedrooms, two studies and extensive alfresco entertaining and a north-west facing garden and solar-heated swimming pool.
Nestled in established gardens, a classic 1930s terrazzo porch and distinctive leadlight entrance leads to beautifully proportioned interiors. The formal front of the home is made up of a spacious living room with open fireplace and bay window, large study or home office, the main bedroom, with ensuite and fabulous garden views, a powder room and second study or retreat.
The generous family living and dining zone is supported by the expansive gourmet kitchen with sweeping stone benchtops, glass splashback and Ilve 900mm wide oven and gas cooktop. Step outside to the verandah and covered al fresco for effortless entertaining framed by the graceful garden and swimming pool.
Continuing this home's distinctive charm, four upstairs bedrooms with park and treetop views, built-in and walk-in robes, share a modern central bathroom.
More uncompromising attributes of this appealing home include hardwood floors, hydronic heating, laundry, split systems, security alarm, garden shed, carport and additional off-street parking.
Walk to Deepdene Village, schools such as Carey, Camberwell Grammar and Genazzano. Enjoy easy access to both Burke and Cotham Road trams to more schools, Balwyn Village shops, Camberwell and Kew Junction.
Just metres to parklands and surrounded by some of Melbourne's finest schools, this home set over two substantial levels, occupies land of 1089 sqm approx. Its flexible floorplan includes formal and informal living, five bedrooms, two studies and extensive alfresco entertaining and a north-west facing garden and solar-heated swimming pool.
Nestled in established gardens, a classic 1930s terrazzo porch and distinctive leadlight entrance leads to beautifully proportioned interiors. The formal front of the home is made up of a spacious living room with open fireplace and bay window, large study or home office, the main bedroom, with ensuite and fabulous garden views, a powder room and second study or retreat.
The generous family living and dining zone is supported by the expansive gourmet kitchen with sweeping stone benchtops, glass splashback and Ilve 900mm wide oven and gas cooktop. Step outside to the verandah and covered al fresco for effortless entertaining framed by the graceful garden and swimming pool.
Continuing this home's distinctive charm, four upstairs bedrooms with park and treetop views, built-in and walk-in robes, share a modern central bathroom.
More uncompromising attributes of this appealing home include hardwood floors, hydronic heating, laundry, split systems, security alarm, garden shed, carport and additional off-street parking.
Walk to Deepdene Village, schools such as Carey, Camberwell Grammar and Genazzano. Enjoy easy access to both Burke and Cotham Road trams to more schools, Balwyn Village shops, Camberwell and Kew Junction.
Agents
Enquire Now
Please fill out a few details below so we can assist with your enquiry. We will be in touch as soon as possible.
























