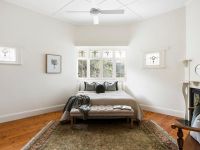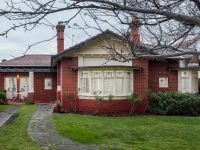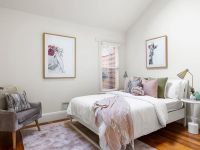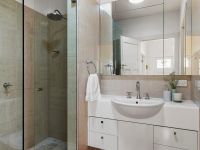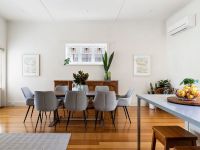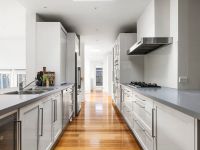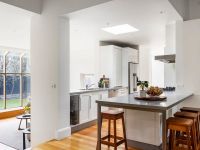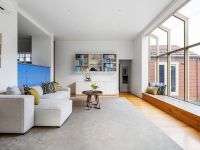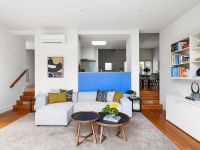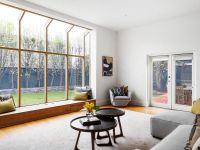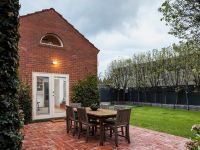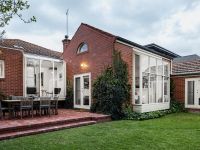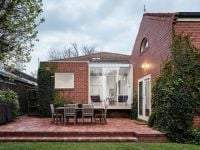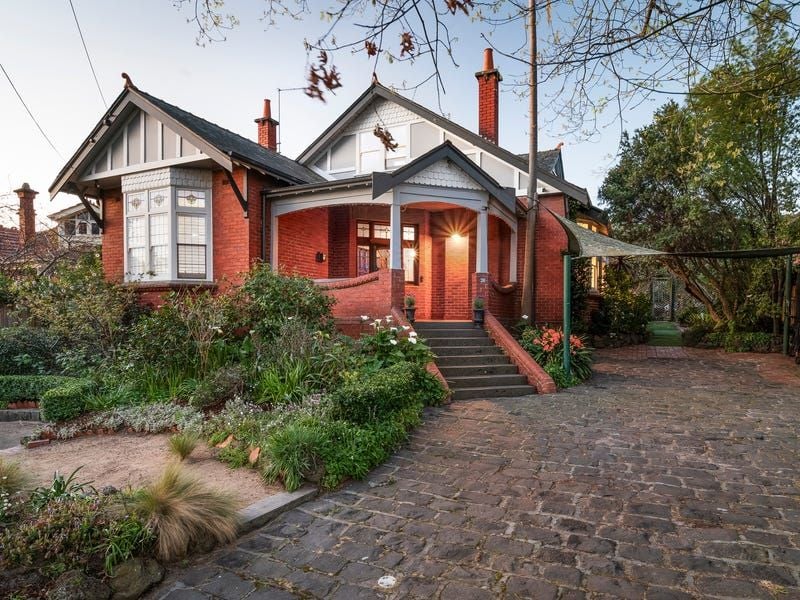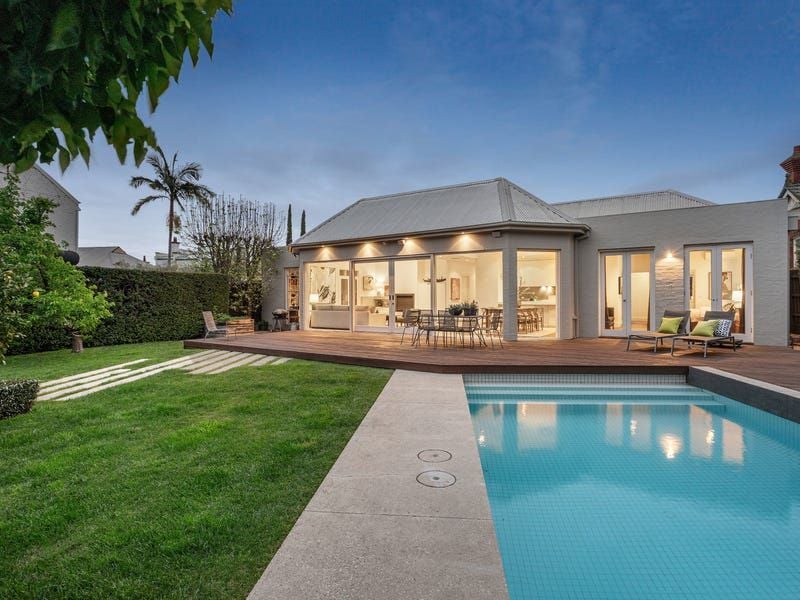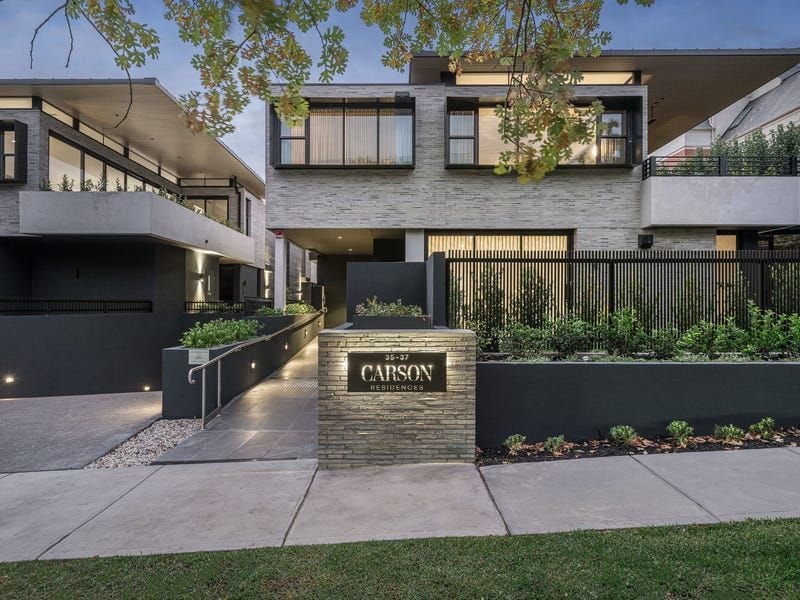Peaceful Family Oasis, Outstanding Cul-de-Sac Locale
Peacefully tucked away at the cul-de-sac end of a beautiful blossom tree-lined grove, this delightful four bedroom residence presents an outstanding family opportunity in a highly-prized Studley Park pocket close to private schools. Wide garden frontage lined in roses reveals an attractive tuckpointed brick faade and sun-drenched patio that launches a family-friendly layout featuring multiple living zones complemented by quality modern appointments and high decorative ceilings.
Enhanced by central heating, air-conditioning, ceiling fans and polished floorboards, the light-filled interior introduces its flexible family credentials with a versatile sitting room or office/study including a gas fireplace and bow bay window. A front main bedroom with a gorgeous OFP also offers a walk-in robe and two-way ensuite/bathroom access, while there are three additional double bedrooms with built-in robes and an immaculate family bathroom.
A large lounge and dining room warmed by a gas fireplace flows through dual doors to the north-facing alfresco area and also adjoins a central kitchen that incorporates a Highland dual-fuel cooktop, Blanco oven and Miele dishwasher. A retreat nook is ideal to curl up with a book and a superb family room with tall seat/storage windows and French doors integrates seamlessly with a large secluded and secure, level landscaped garden with an entertainment terrace and a built-in trampoline.
Also offering a separate laundry plus ample off-street parking, this attractive single-storey home on a 771 sq. metre allotment (approx.) is an exceedingly comfortable family sanctuary leaving scope for further improvement if desired. The lifestyle location is absolutely first-class and provides quick and easy access to leading schools including Xavier, MLC and Trinity, Kew Junction and Glenferrie Road shopping precincts, Yarra River parklands and trails and tram routes into the city.
Enhanced by central heating, air-conditioning, ceiling fans and polished floorboards, the light-filled interior introduces its flexible family credentials with a versatile sitting room or office/study including a gas fireplace and bow bay window. A front main bedroom with a gorgeous OFP also offers a walk-in robe and two-way ensuite/bathroom access, while there are three additional double bedrooms with built-in robes and an immaculate family bathroom.
A large lounge and dining room warmed by a gas fireplace flows through dual doors to the north-facing alfresco area and also adjoins a central kitchen that incorporates a Highland dual-fuel cooktop, Blanco oven and Miele dishwasher. A retreat nook is ideal to curl up with a book and a superb family room with tall seat/storage windows and French doors integrates seamlessly with a large secluded and secure, level landscaped garden with an entertainment terrace and a built-in trampoline.
Also offering a separate laundry plus ample off-street parking, this attractive single-storey home on a 771 sq. metre allotment (approx.) is an exceedingly comfortable family sanctuary leaving scope for further improvement if desired. The lifestyle location is absolutely first-class and provides quick and easy access to leading schools including Xavier, MLC and Trinity, Kew Junction and Glenferrie Road shopping precincts, Yarra River parklands and trails and tram routes into the city.
Agents
Enquire Now
Please fill out a few details below so we can assist with your enquiry. We will be in touch as soon as possible.
