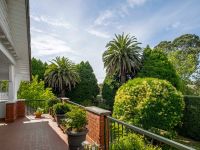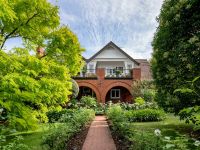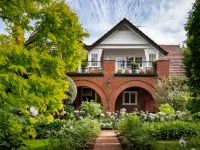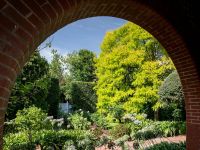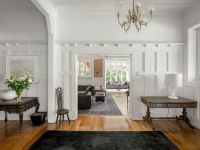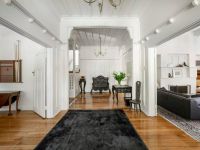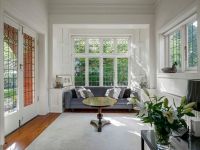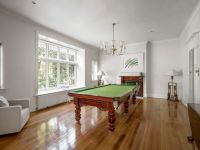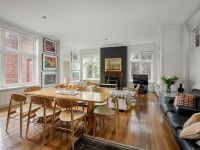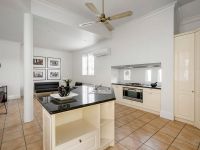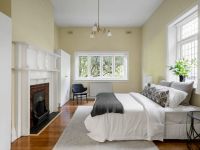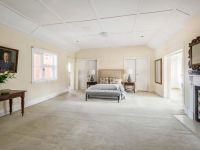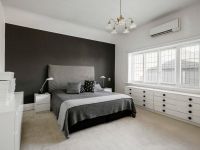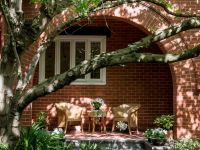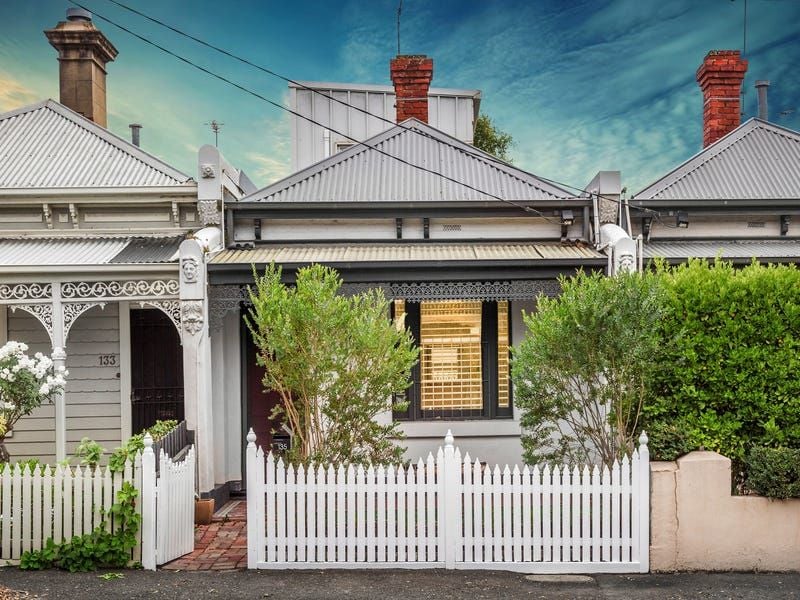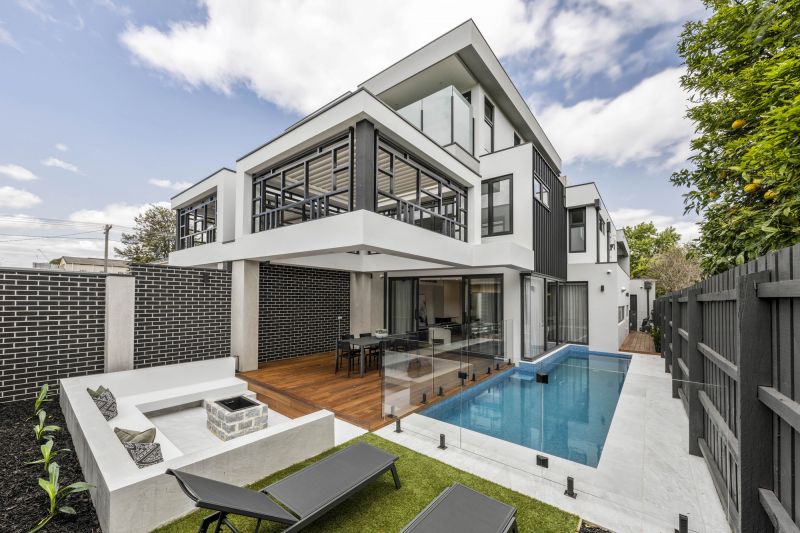A SUBSTANTIAL DREAM HOME IN STUDLEY PARK KEW SET IN A DREAM GARDEN
A much admired, distinguished and handsome architect designed arcaded Edwardian c1913 home with an impressive street-presence set in its own glorious, hedged landscape of 1,521 square metres. The building retains its exquisite original character while the mature palms and established trees reinforce this home's interesting provenance, and the sizeable garden provides a natural haven for some of the wild birds from nearby Yarra Bend Park.
This attractive, extensive, and sunlit residence is privately and enviably located in Studley Park's Barry Street Precinct close to the Yarra River parklands, schools and Kew Junction shops, cafs, buses and trams, while having direct access to the City and tertiary institutions such as Melbourne University and RMIT
Beyond a splendid reception hallway, the versatile two-storey interior features high ceilings, polished floorboards, and extensive bespoke leadlight windows throughout that fill rooms with natural light and evergreen garden vistas. The separate formal sitting and dining rooms converge onto an arched alfresco terrace, and a family living room incorporates a superb granite kitchen with Smeg/Bosch stainless-steel appliances.
A spectacular integrated ground-floor family suite or a potential revenue producing apartment with its separate entrance to Fellows Street, two potential bedrooms, family room and gourmet kitchen, modern bathroom, laundry with additional WC and north-facing deck present a range of flexible options.
Large, well-proportioned spaces with consistent period characteristics continue upstairs where there are five bedrooms including a spacious main with ensuite and dressing room facility that adjoins a morning room and nursery/storage area. The spacious second bedroom has a magnificent heritage outlook to Fellows Street.
Two further smaller bedrooms share a common retreat/study that opens onto a feature balcony with expansive views of the garden's mature trees and the Victorian streetscape. A stylish 5th bedroom is adjacent to a brilliant bathroom and separate WC. An office/study with large leadlight windows looks through the treetops.
Other attributes of the home include a 4th ground floor bathroom with inside/outside access, main laundry, hydronic heating, air-conditioners, open fireplaces, built-in robes and ample off-street and on-street parking.
This marvellous Studley Park home is worth a visit!
This attractive, extensive, and sunlit residence is privately and enviably located in Studley Park's Barry Street Precinct close to the Yarra River parklands, schools and Kew Junction shops, cafs, buses and trams, while having direct access to the City and tertiary institutions such as Melbourne University and RMIT
Beyond a splendid reception hallway, the versatile two-storey interior features high ceilings, polished floorboards, and extensive bespoke leadlight windows throughout that fill rooms with natural light and evergreen garden vistas. The separate formal sitting and dining rooms converge onto an arched alfresco terrace, and a family living room incorporates a superb granite kitchen with Smeg/Bosch stainless-steel appliances.
A spectacular integrated ground-floor family suite or a potential revenue producing apartment with its separate entrance to Fellows Street, two potential bedrooms, family room and gourmet kitchen, modern bathroom, laundry with additional WC and north-facing deck present a range of flexible options.
Large, well-proportioned spaces with consistent period characteristics continue upstairs where there are five bedrooms including a spacious main with ensuite and dressing room facility that adjoins a morning room and nursery/storage area. The spacious second bedroom has a magnificent heritage outlook to Fellows Street.
Two further smaller bedrooms share a common retreat/study that opens onto a feature balcony with expansive views of the garden's mature trees and the Victorian streetscape. A stylish 5th bedroom is adjacent to a brilliant bathroom and separate WC. An office/study with large leadlight windows looks through the treetops.
Other attributes of the home include a 4th ground floor bathroom with inside/outside access, main laundry, hydronic heating, air-conditioners, open fireplaces, built-in robes and ample off-street and on-street parking.
This marvellous Studley Park home is worth a visit!
Agents
Enquire Now
Please fill out a few details below so we can assist with your enquiry. We will be in touch as soon as possible.
