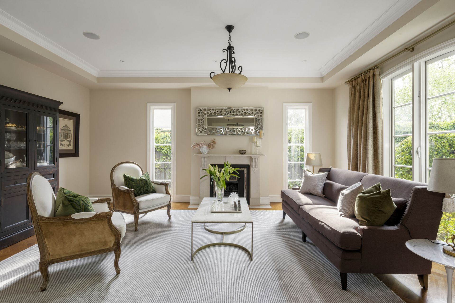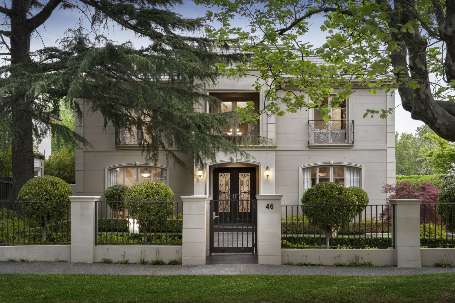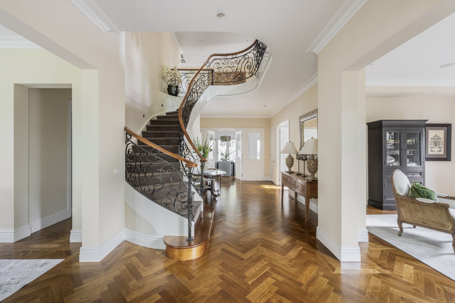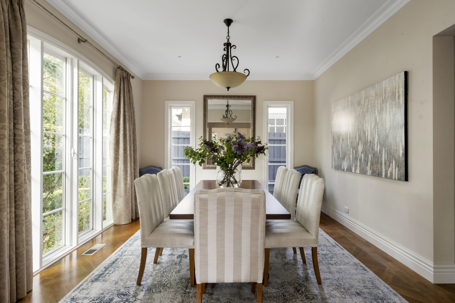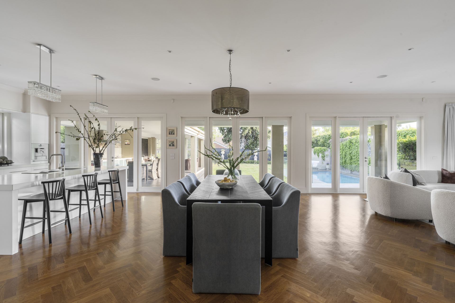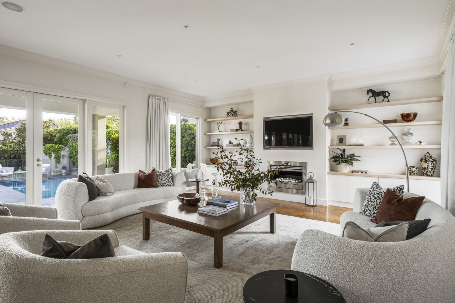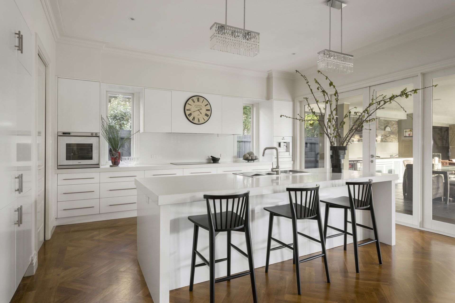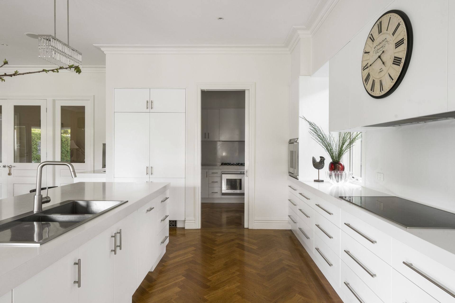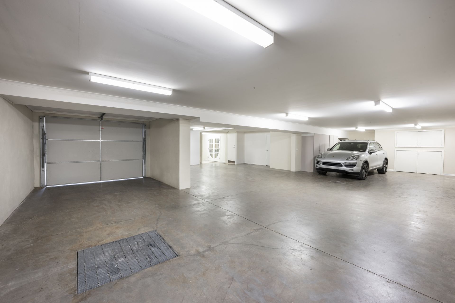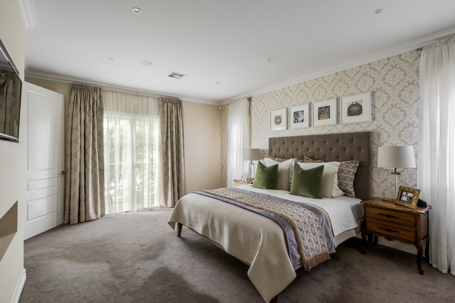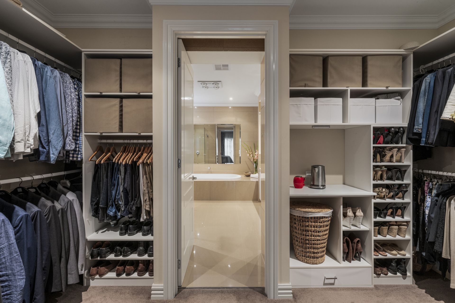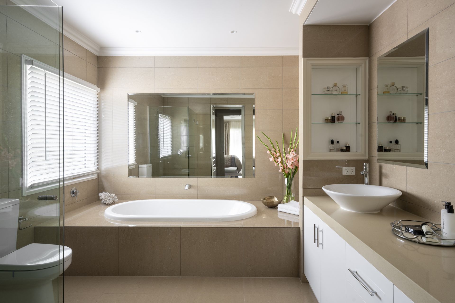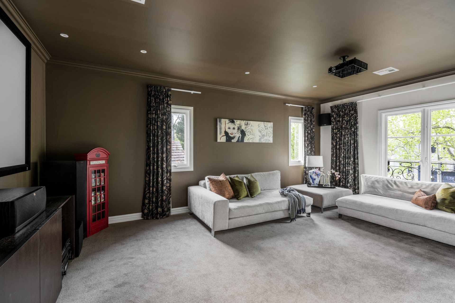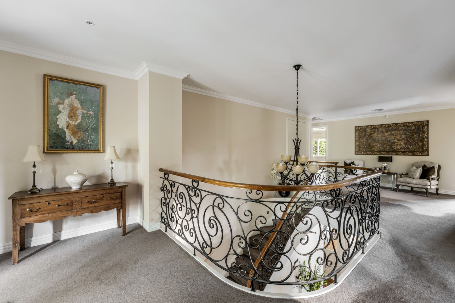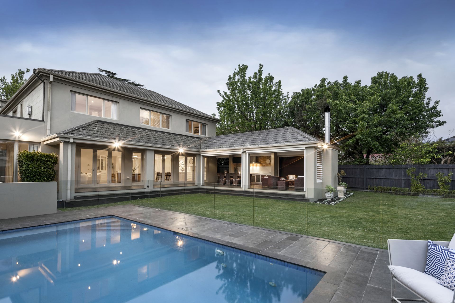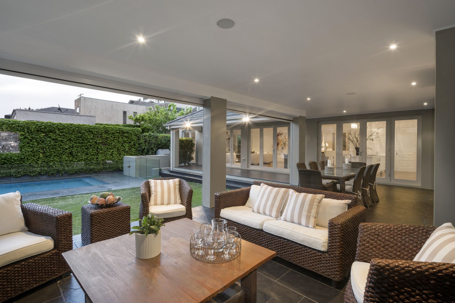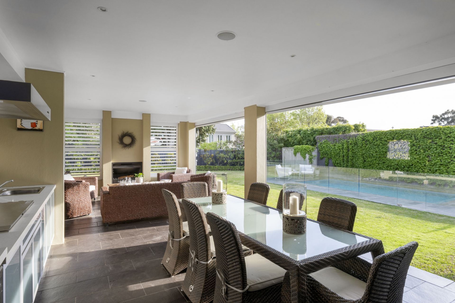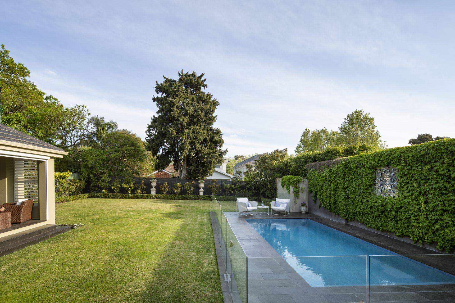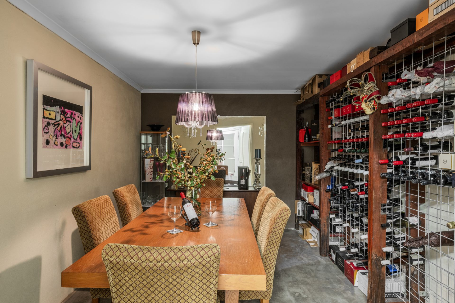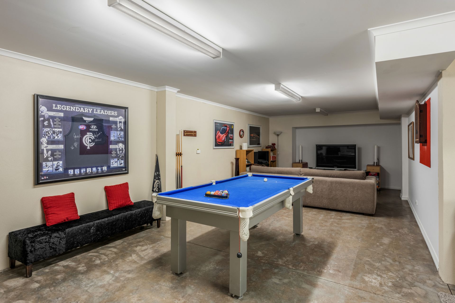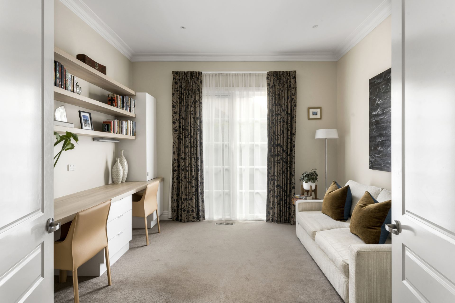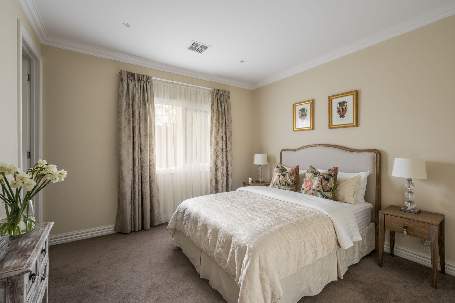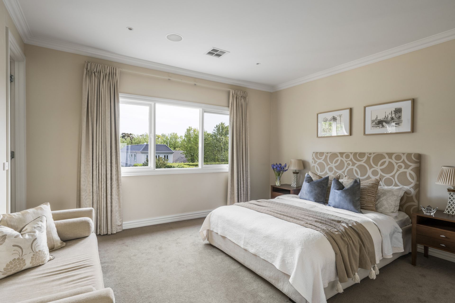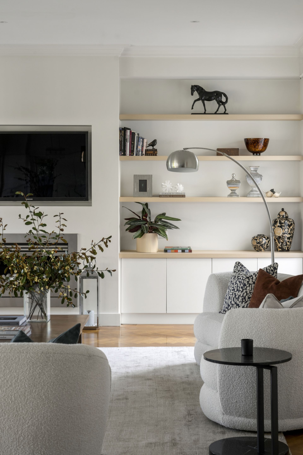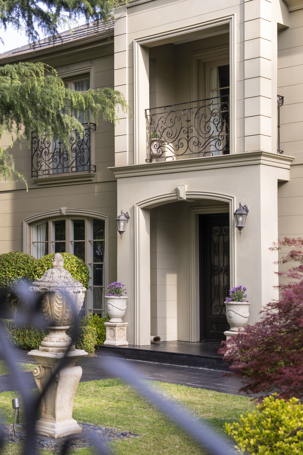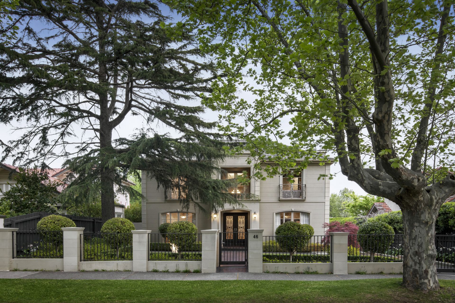Expansive luxury family entertainer, elite Sackville Ward experience
Set on 998 sqms (approx) in the heart of Kew’s prestigious Sackville Ward, a remarkable blend of luxury, elegance and modern sophistication distinguishes this substantial French-inspired family residence with its stunning emphasis on entertaining highlighted by a home cinema, games room, wine cellar, an alfresco kitchen and extensive pool-side garden. Footsteps to a host of private schools in one of Melbourne’s finest family settings, this is indeed a rare opportunity with rich lifestyle rewards.
An outstanding street presence beyond overarching plane trees reveals an expansive interior where a grand staircase hallway on herringbone oak parquetry launches a magnificent three-level layout designed to indulge a discerning family. An executive study, ground-floor bathroom, laundry and formal sitting (gas FP) and dining rooms provide excellent functionality with basement access down to a versatile games room/bar, large connoisseur’s wine cellar and a vast remote-control garage.
Exceptional first-floor accommodation comprises four beautifully-appointed bedrooms with a combination of walk-in and built-in robes where each adjoins an immaculate ensuite including the main which showcases next-level space, style and luxury. Further is a dedicated home cinema with a full-screen projector for fabulous movie nights, a flexible children’s retreat/lounge and a covered north-facing balcony.
An expansive open-plan family living and dining zone offers seamless connection to the rear garden and flows to a magnificent kitchen topped in stone that boasts Miele and Gaggenau appliances (induction cooktop, oven, dishwasher, coffee machine, Liebherr fridge/freezer) and a butler’s pantry (gas cooktop, oven, AEG dishwasher) - certain to impress and inspire the fussiest home chef.
Just outside for secluded large-scale entertaining is an all-weather covered terrace warmed by a Jetmaster open fireplace that features an Electrolux inbuilt BBQ, commercial-grade range hood and a drinks fridge. A sprawling landscaped lawn leads to an in-ground swimming pool that further adds to the wonderful resort-like atmosphere. Additional attributes of the home include ducted heating/cooling, smart phone enabled alarm, Control4 audio/visual automation, ducted vacuum and 10000-litre rainwater tank.
Meticulously crafted and impeccably maintained, this architect-designed family entertainer offers an unrivalled lifestyle at a highly sought-after address in the elite environs of the Sackville Ward. Just nearby for the utmost convenience are Boroondara’s boutique shopping and restaurant precincts, tranquil parklands, Burke and Cotham Roads’ trams and leading private schools.
An outstanding street presence beyond overarching plane trees reveals an expansive interior where a grand staircase hallway on herringbone oak parquetry launches a magnificent three-level layout designed to indulge a discerning family. An executive study, ground-floor bathroom, laundry and formal sitting (gas FP) and dining rooms provide excellent functionality with basement access down to a versatile games room/bar, large connoisseur’s wine cellar and a vast remote-control garage.
Exceptional first-floor accommodation comprises four beautifully-appointed bedrooms with a combination of walk-in and built-in robes where each adjoins an immaculate ensuite including the main which showcases next-level space, style and luxury. Further is a dedicated home cinema with a full-screen projector for fabulous movie nights, a flexible children’s retreat/lounge and a covered north-facing balcony.
An expansive open-plan family living and dining zone offers seamless connection to the rear garden and flows to a magnificent kitchen topped in stone that boasts Miele and Gaggenau appliances (induction cooktop, oven, dishwasher, coffee machine, Liebherr fridge/freezer) and a butler’s pantry (gas cooktop, oven, AEG dishwasher) - certain to impress and inspire the fussiest home chef.
Just outside for secluded large-scale entertaining is an all-weather covered terrace warmed by a Jetmaster open fireplace that features an Electrolux inbuilt BBQ, commercial-grade range hood and a drinks fridge. A sprawling landscaped lawn leads to an in-ground swimming pool that further adds to the wonderful resort-like atmosphere. Additional attributes of the home include ducted heating/cooling, smart phone enabled alarm, Control4 audio/visual automation, ducted vacuum and 10000-litre rainwater tank.
Meticulously crafted and impeccably maintained, this architect-designed family entertainer offers an unrivalled lifestyle at a highly sought-after address in the elite environs of the Sackville Ward. Just nearby for the utmost convenience are Boroondara’s boutique shopping and restaurant precincts, tranquil parklands, Burke and Cotham Roads’ trams and leading private schools.
Agents
Enquire Now
Please fill out a few details below so we can assist with your enquiry. We will be in touch as soon as possible.
