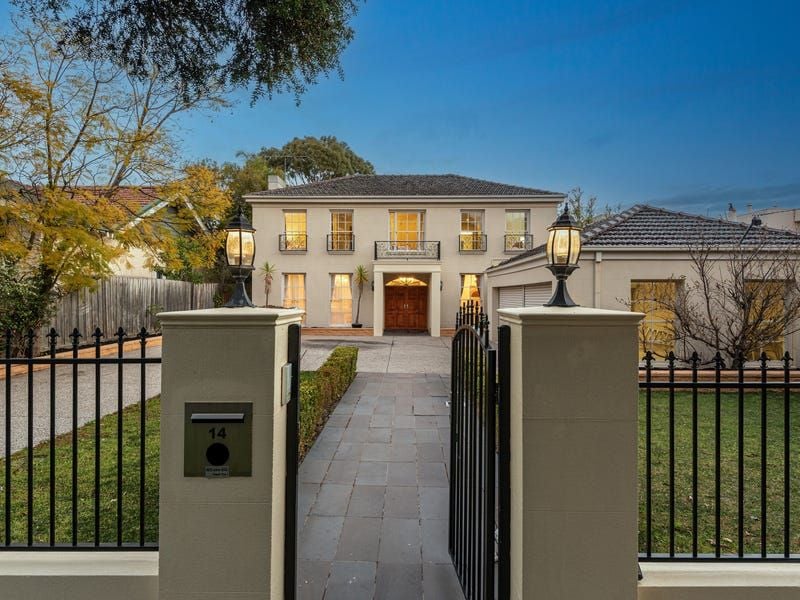Substantial New Sackville Ward Luxury & Grandeur
One of the elite Sackville Wards most magnificent sights with its grand columned faade, antique marble fountain and exquisite iron lacework, this brand-new French Provincial mansion offers a family lifestyle of unrivalled luxury near the cream of Melbournes most exclusive private schools. Lift access to all three levels reveals a substantial, sophisticated and stately interior lavished with breathtaking family spaces, superior-quality appointments and world-class contemporary refinement.
Opulence is on show from the outset with a majestic entrance hallway, sweeping custom-designed staircase, beautiful teardrop crystal chandelier and polished oak parquetry floor. Extending further on the ground-floor are an executive office (ensuite, storeroom), elegant sitting room with hand-carved marble HeatnGlo fireplace and coffered ceiling, formal dining room, guests bedroom (ensuite, WIR), powder room and laundry.
A large family living and dining room with gas fireplace and an expansive picture window flows to a stunning chefs marble kitchen and butlers pantry boasting Gaggenau appliances (induction, coffee, steamer, double-ovens) and integrated Liebherr fridge/freezer. Bifold doors expand to a brilliant entertainment oasis featuring north-oriented undercover terrace (Beefeater BBQ, Vintec fridge), Scandinavian sauna, bathroom and swimming pool/spa in a sun-drenched, low-maintenance garden setting.
With all bathrooms integrating heated floors and Villeroy & Boch accoutrements, family accommodation is absolutely sumptuous with an upstairs lounge retreat (concealed wet bar) complementing four deluxe bedrooms all with walk-in robes and ensuites including a masterful main with a dressing room (jewellery showcase) and sublime ensuite (freestanding bath, automatic toilet/bidet).
The extensive lower-level incorporates a seated home theatre, bathroom, lounge room with marble kitchenette (Vintec wine fridge), climate-controlled cellar with antique-style wine racks, storeroom and a vast polished concrete-floor basement garage with showroom lighting. Additional features include CCTV, security alarm, speaker system, zoned ducted heating/cooling, double-glazing, coded solid oak front door and video intercom.
The remarkable magnitude of this prestige homes grandeur and distinction is matched only by its esteemed position within walking distance to leading schools including Carey, Preshil, MLC, Ruyton, Trinity, Xavier, Genazzano and Camberwell Grammar, while only moments to shopping districts (High Street, Glenferrie Road, Auburn Village, Deepdene, Camberwell Junction), parklands, walking trails, trams and train station.
Conjunctional Agent Greenland Property Group
Min Chen 0433 308 308
Opulence is on show from the outset with a majestic entrance hallway, sweeping custom-designed staircase, beautiful teardrop crystal chandelier and polished oak parquetry floor. Extending further on the ground-floor are an executive office (ensuite, storeroom), elegant sitting room with hand-carved marble HeatnGlo fireplace and coffered ceiling, formal dining room, guests bedroom (ensuite, WIR), powder room and laundry.
A large family living and dining room with gas fireplace and an expansive picture window flows to a stunning chefs marble kitchen and butlers pantry boasting Gaggenau appliances (induction, coffee, steamer, double-ovens) and integrated Liebherr fridge/freezer. Bifold doors expand to a brilliant entertainment oasis featuring north-oriented undercover terrace (Beefeater BBQ, Vintec fridge), Scandinavian sauna, bathroom and swimming pool/spa in a sun-drenched, low-maintenance garden setting.
With all bathrooms integrating heated floors and Villeroy & Boch accoutrements, family accommodation is absolutely sumptuous with an upstairs lounge retreat (concealed wet bar) complementing four deluxe bedrooms all with walk-in robes and ensuites including a masterful main with a dressing room (jewellery showcase) and sublime ensuite (freestanding bath, automatic toilet/bidet).
The extensive lower-level incorporates a seated home theatre, bathroom, lounge room with marble kitchenette (Vintec wine fridge), climate-controlled cellar with antique-style wine racks, storeroom and a vast polished concrete-floor basement garage with showroom lighting. Additional features include CCTV, security alarm, speaker system, zoned ducted heating/cooling, double-glazing, coded solid oak front door and video intercom.
The remarkable magnitude of this prestige homes grandeur and distinction is matched only by its esteemed position within walking distance to leading schools including Carey, Preshil, MLC, Ruyton, Trinity, Xavier, Genazzano and Camberwell Grammar, while only moments to shopping districts (High Street, Glenferrie Road, Auburn Village, Deepdene, Camberwell Junction), parklands, walking trails, trams and train station.
Conjunctional Agent Greenland Property Group
Min Chen 0433 308 308
Agents
Enquire Now
Please fill out a few details below so we can assist with your enquiry. We will be in touch as soon as possible.































