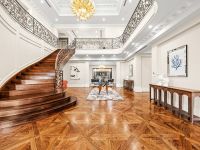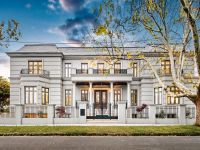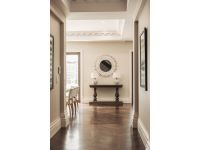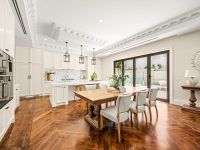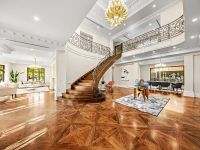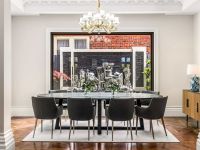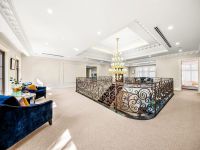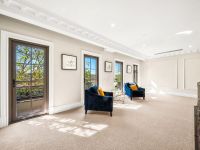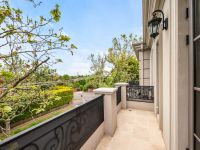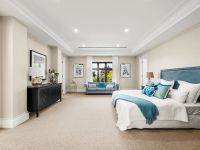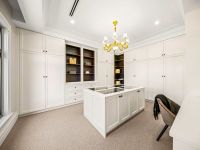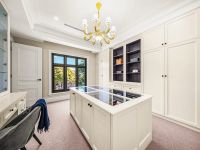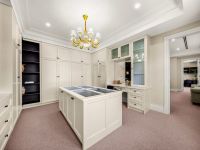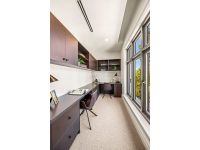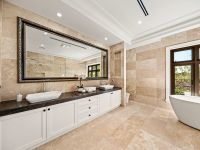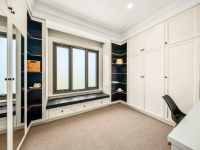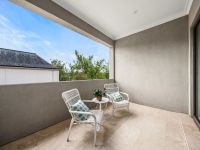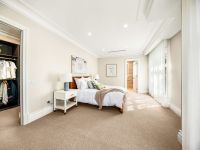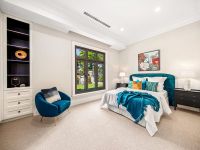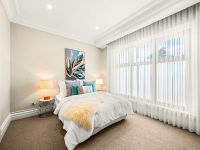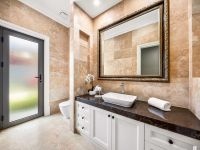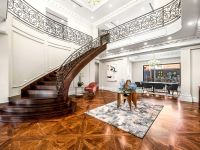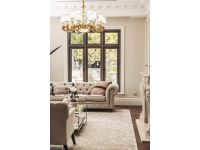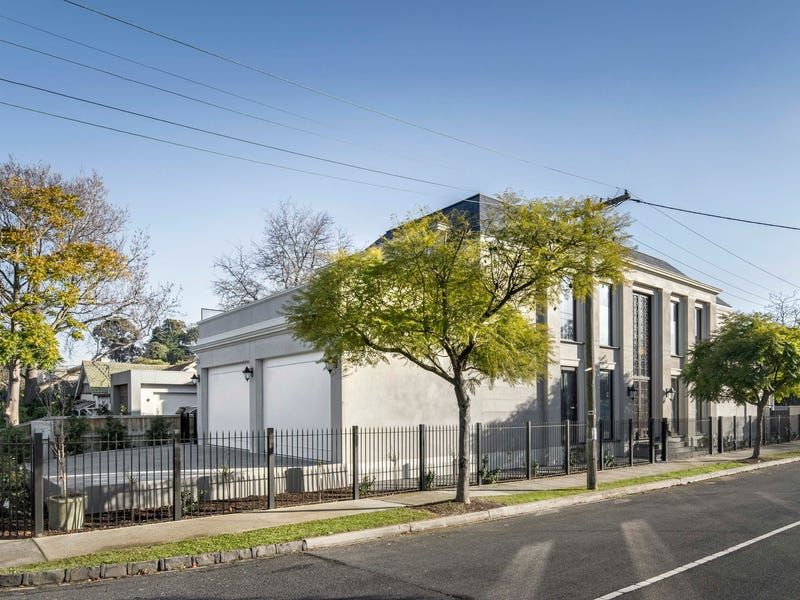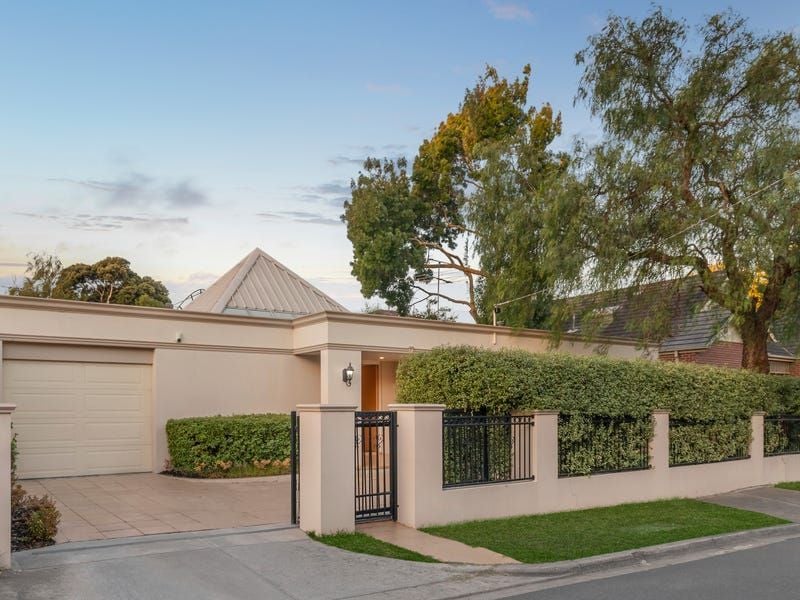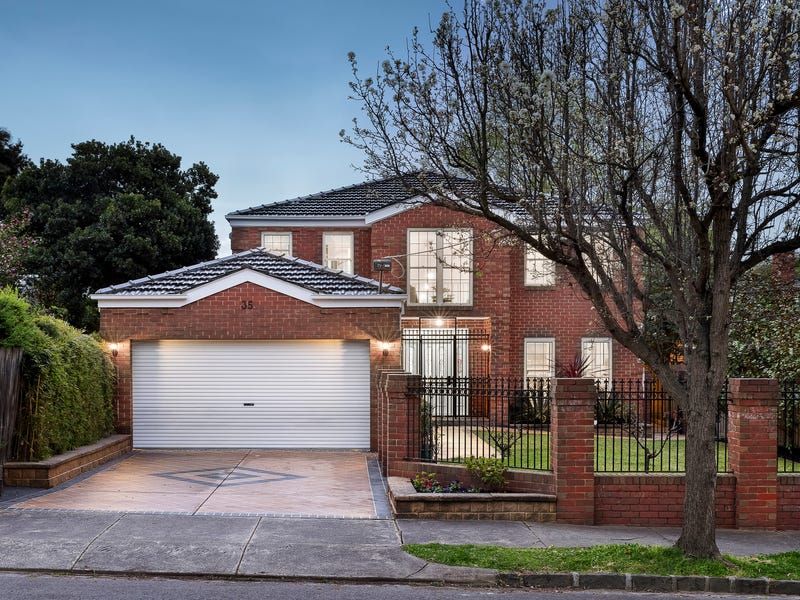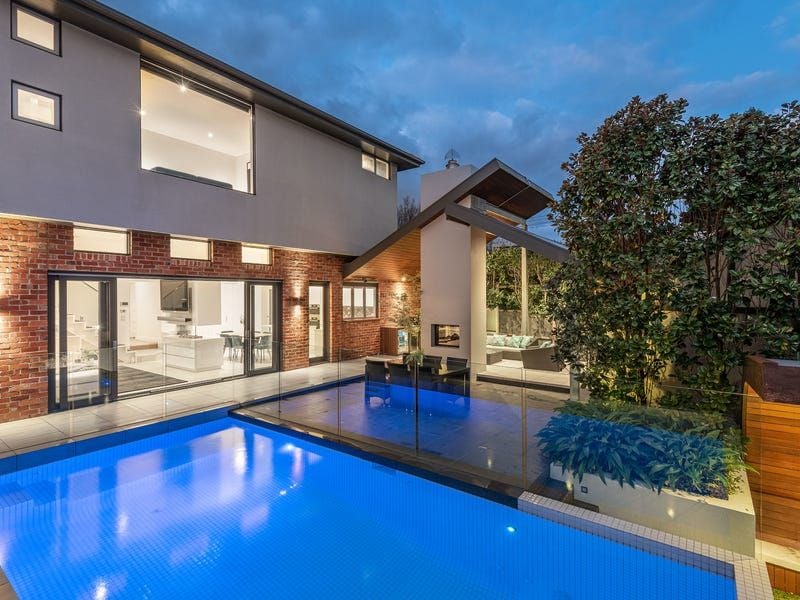Imposing Sackville Ward Grandeur & Luxury
Magnificent frontage to quiet Ross Street in Kew's prestigious Sackville Ward reflects the illustrious and luxurious standing commanded by this expansive European-inspired domain set among the best of Melbourne's elite private schools. A triumph of design and refinement spanning three stunning levels serviced by a lift, this majestic modern residence is unequivocally world-class catering to a discerning family's every wish with its unrivalled opulence and sophistication.
A stately reception hall evokes the grandeur of yesteryear with its sweeping staircase and towering two-level ceiling as the interior unfolds to reveal an extensive 15-room layout with five deluxe ensuite bedrooms, studies and a total of 7.5 bathrooms. Lavished in Calacatta marble, polished oak parquetry, Villeroy & Boch ceramics and double-glazing, this supreme family home with a massive 8-car basement garage is set in low-upkeep landscaped surrounds on a 950 sq. metre allotment (approx.).
The basement level features a lounge and bar, tasting room and showcase cellar, bathroom, fitted home cinema, a gym, Scandinavian sauna and a storeroom. Designed around the grand reception hall with sitting areas and a balcony, upstairs accommodation is decidedly luxe boasting two ensuite bedrooms with walk-in robes and two further bedrooms with dressing rooms and exquisite ensuites including a palatial main with an executive study.
Opening through dual bifold doors to a north-rear entertainment oasis with covered alfresco kitchen, terrace and heated pool/spa, a stunning family living and dining zone flows to a breathtaking marble kitchen with Gaggenau appliances, Miele fridge/freezer and butler's pantry. Further is a study, a dining room overlooking a sculptural water feature, beautiful sitting room (hand-carved marble HeatnGlo FP), powder room, large laundry and a guest's ensuite bedroom.
Additional features include 3.3m ceiling height, zoned ducted heating/cooling, CCTV, alarm, video intercom, ducted vacuum and automatic gate entry via Ross Street. One of the Sackville Ward's most distinguished family domains, this imposing modern residence presents a remarkable lifestyle opportunity near leading schools including Carey and Camberwell Grammar, parkland, Glenferrie Road and Camberwell Junction shopping precincts, trams and train station.
A stately reception hall evokes the grandeur of yesteryear with its sweeping staircase and towering two-level ceiling as the interior unfolds to reveal an extensive 15-room layout with five deluxe ensuite bedrooms, studies and a total of 7.5 bathrooms. Lavished in Calacatta marble, polished oak parquetry, Villeroy & Boch ceramics and double-glazing, this supreme family home with a massive 8-car basement garage is set in low-upkeep landscaped surrounds on a 950 sq. metre allotment (approx.).
The basement level features a lounge and bar, tasting room and showcase cellar, bathroom, fitted home cinema, a gym, Scandinavian sauna and a storeroom. Designed around the grand reception hall with sitting areas and a balcony, upstairs accommodation is decidedly luxe boasting two ensuite bedrooms with walk-in robes and two further bedrooms with dressing rooms and exquisite ensuites including a palatial main with an executive study.
Opening through dual bifold doors to a north-rear entertainment oasis with covered alfresco kitchen, terrace and heated pool/spa, a stunning family living and dining zone flows to a breathtaking marble kitchen with Gaggenau appliances, Miele fridge/freezer and butler's pantry. Further is a study, a dining room overlooking a sculptural water feature, beautiful sitting room (hand-carved marble HeatnGlo FP), powder room, large laundry and a guest's ensuite bedroom.
Additional features include 3.3m ceiling height, zoned ducted heating/cooling, CCTV, alarm, video intercom, ducted vacuum and automatic gate entry via Ross Street. One of the Sackville Ward's most distinguished family domains, this imposing modern residence presents a remarkable lifestyle opportunity near leading schools including Carey and Camberwell Grammar, parkland, Glenferrie Road and Camberwell Junction shopping precincts, trams and train station.
Agents
Enquire Now
Please fill out a few details below so we can assist with your enquiry. We will be in touch as soon as possible.
