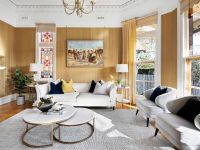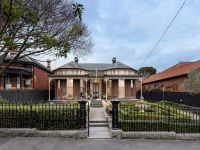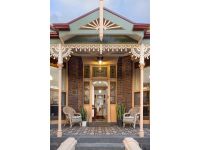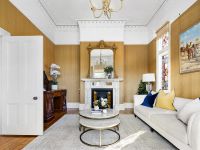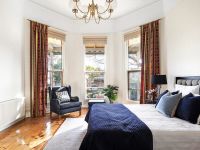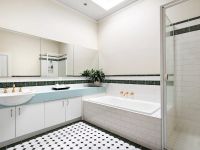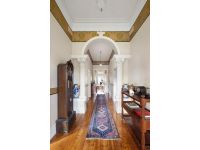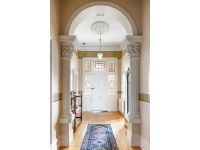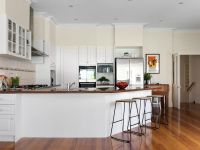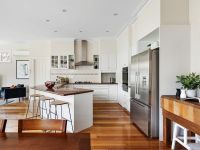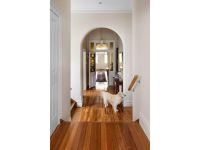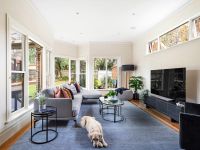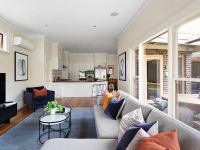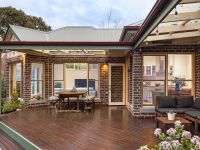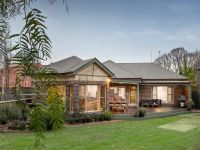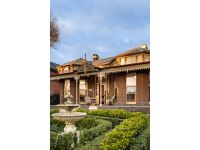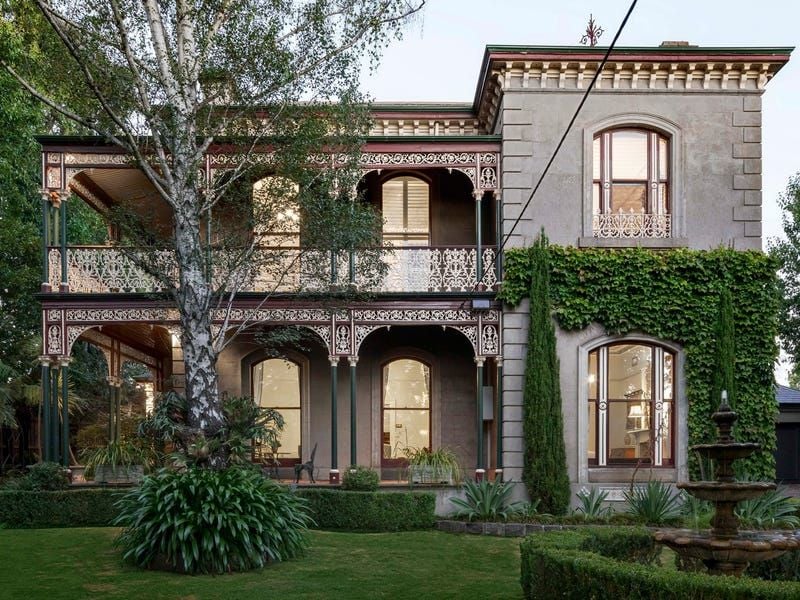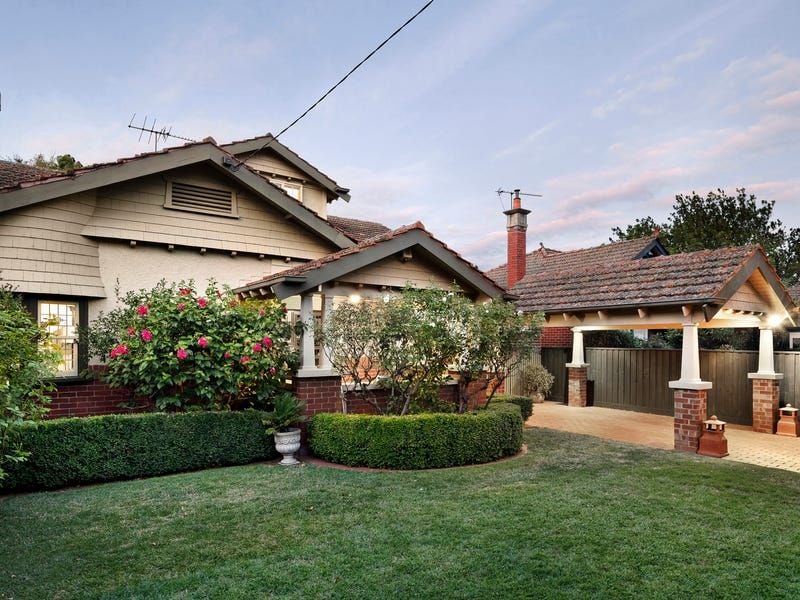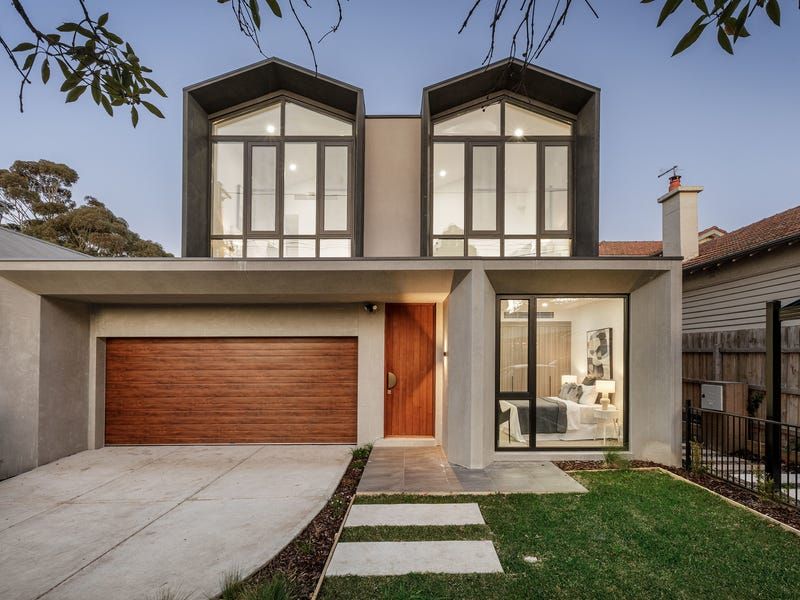'Cappa' c1898 Captivating Family Sanctuary, First-Class Lifestyle Location
Evoking the timeless refinement and confidence of the late-Victorian era, an elegant parterre garden and marvellous faade with beautiful heritage detail create an illustrious introduction to captivating 'Cappa' c1898. This magnificent residence has suitably evolved to offer exceedingly-comfortable five bedroom and study family living in a spacious split-level setting on a substantial 858sq. metre allotment (approx.) with a huge rear garden including extensive entertainment deck.
Located in the heart of Kew between vibrant High Street and the private schools' precinct, 'Cappa' is a local landmark with a rich history combining signature period character and quality modern enhancement. Hand-painted stained-glass windows provide an exquisite introduction to a grand arched hallway where a stunning sitting room and front bedroom showcase symmetrical bay windows before the second and main bedrooms with the latter including a WIR and ensuite.
Further are two sizable bedrooms and a versatile study with built-in robes complemented by a central family bathroom and a separate toilet. An extended family zone at the rear that captures wonderful garden aspects seamlessly swings from a dining area to a superb granite-topped kitchen with European appliances and a large, light-filled living room. French doors lead directly out to the undercover alfresco area and expansive lawn that's perfectly private and children-friendly.
Additional features include a full-size laundry, abundant storage, hydronic heating, air-conditioning, polished floorboards and high ceilings, open fireplaces plus automatic gate off-street parking, internal garage and rear access. 'Cappa' proudly stands at a coveted address presenting a remarkable opportunity with potential if desired to luxuriously improve near shopping, cafes, restaurants, trams, parkland and a range of Melbourne's leading private schools.
Located in the heart of Kew between vibrant High Street and the private schools' precinct, 'Cappa' is a local landmark with a rich history combining signature period character and quality modern enhancement. Hand-painted stained-glass windows provide an exquisite introduction to a grand arched hallway where a stunning sitting room and front bedroom showcase symmetrical bay windows before the second and main bedrooms with the latter including a WIR and ensuite.
Further are two sizable bedrooms and a versatile study with built-in robes complemented by a central family bathroom and a separate toilet. An extended family zone at the rear that captures wonderful garden aspects seamlessly swings from a dining area to a superb granite-topped kitchen with European appliances and a large, light-filled living room. French doors lead directly out to the undercover alfresco area and expansive lawn that's perfectly private and children-friendly.
Additional features include a full-size laundry, abundant storage, hydronic heating, air-conditioning, polished floorboards and high ceilings, open fireplaces plus automatic gate off-street parking, internal garage and rear access. 'Cappa' proudly stands at a coveted address presenting a remarkable opportunity with potential if desired to luxuriously improve near shopping, cafes, restaurants, trams, parkland and a range of Melbourne's leading private schools.
Agents
Enquire Now
Please fill out a few details below so we can assist with your enquiry. We will be in touch as soon as possible.
