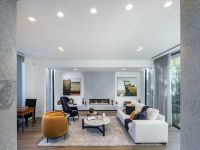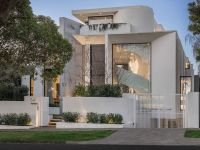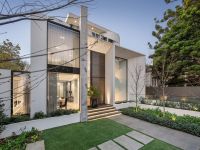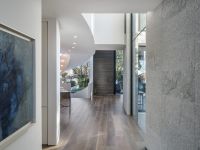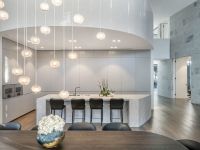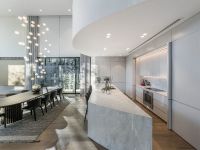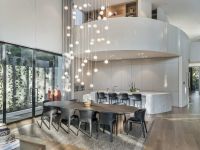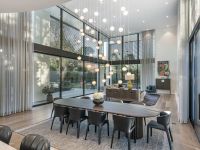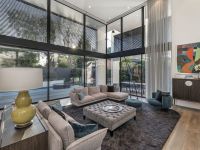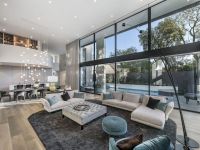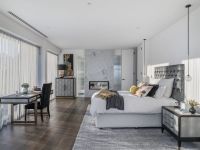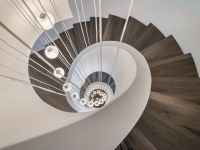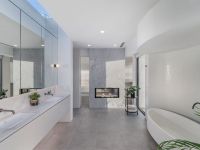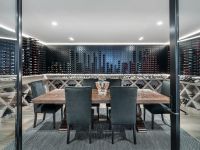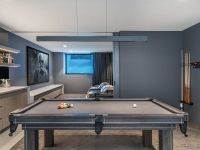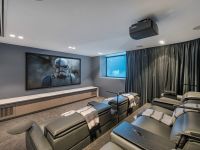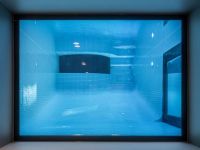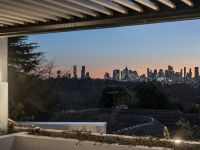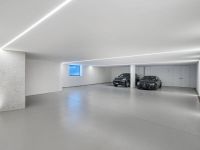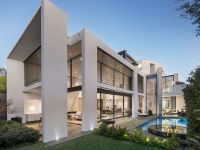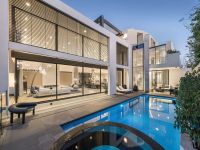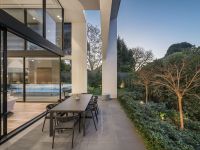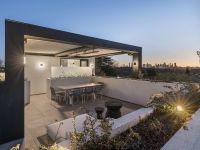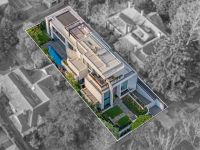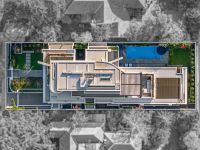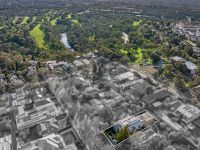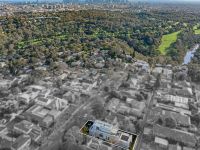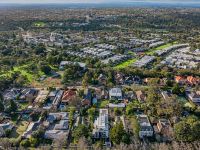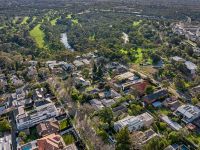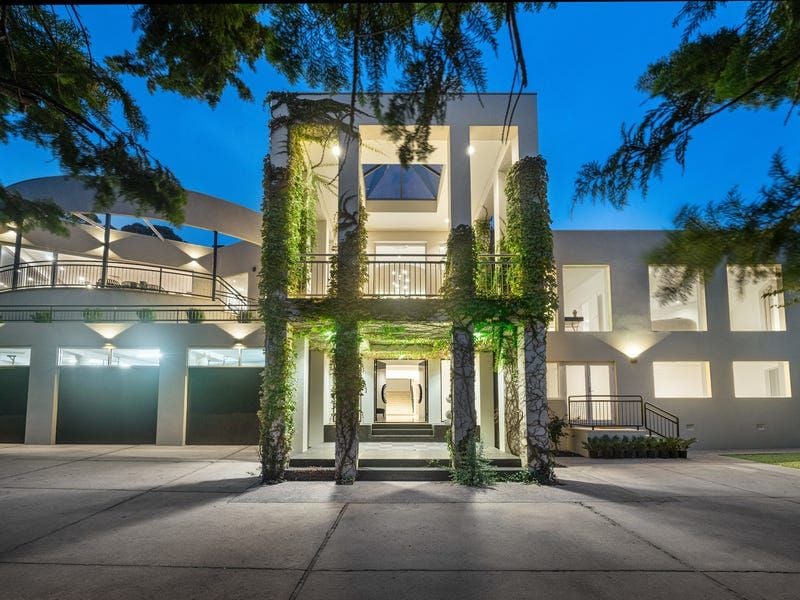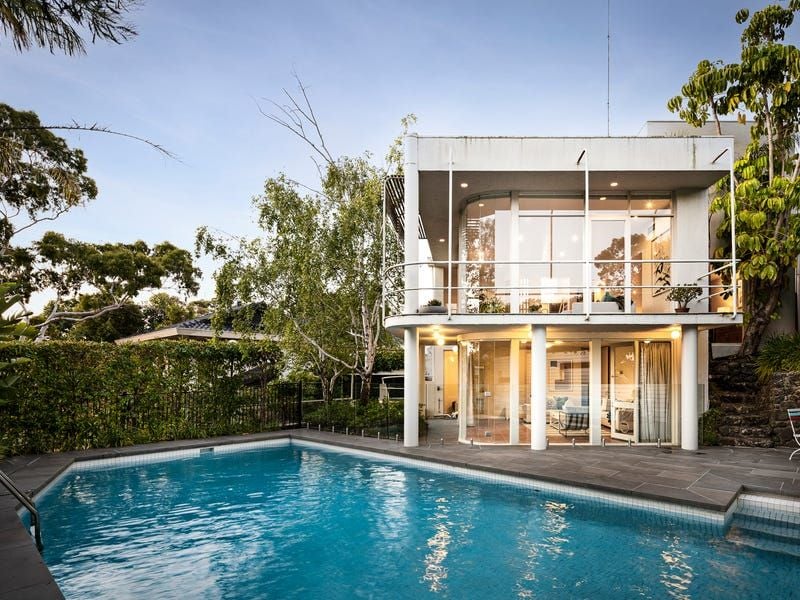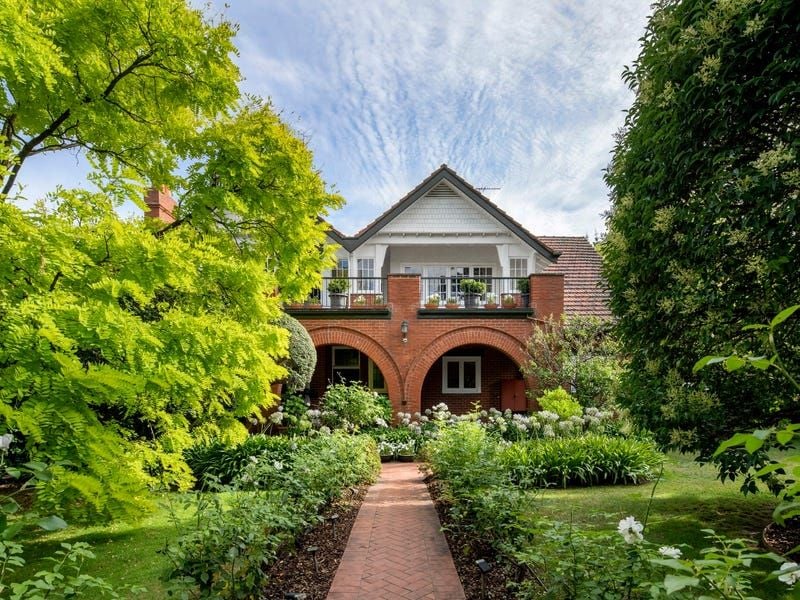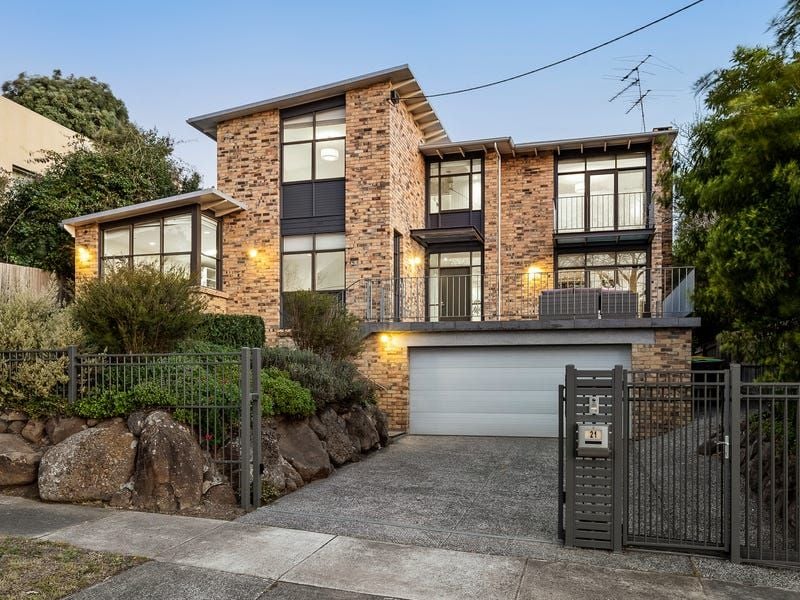Prestige, opulence and space in Martin Friedrich Architects-designed home
Dramatic and striking, with a commanding street presence, this bespoke residence offers the very best in design, quality and luxury.
Set in Kew's prestigious Studley Park precinct, and masterfully designed by Martin Friedrich Architects, it delivers resort-style opulence with maximum light, enjoyment and relaxation.
From terraces with city views, to five bedrooms, five ensuites, formal /informal living, two studies, powder room, gym and six / seven car basement garage with electric charger, and its heated swimming pool and spa, cinema, rumpus, games room and extensive cellar and wine tasting area, this imposing residence delivers an unrivalled family experience in Jack Merlo gardens.
Set over four levels with a basement, and a sculptured staircase and lift to all levels, it is defined by a dramatic four story curved granite feature wall that slices through the double- height glazed faade.
Interiors have soaring ceilings, walls of sandblasted granite, Venetian polished plaster, extensive glazing, oak floorboards and Artedomus grey Elba marble in the kitchen and bathrooms. Luxe fittings include custom lighting by Articolo Design Studio.
A spectacular double-height reception entry provides an amazing sense of scale which continues past the formal living room and study and onto the spectacular informal living and dining with pool and garden outlooks.
Made for effortless entertaining, the entertainer's marble and Gaggenau/Miele kitchen includes a Liebbher fridge/freezer, concealed bar and hidden butler's pantry.
Five spacious and sophisticated bedrooms, each with a walk-in robe and marble ensuite, include guest quarters on the ground floor, while the first floor boasts three bedrooms, a rumpus room with balcony overlooking the pool and spa and executive study.
For total indulgence, look no further than the luxurious main suite which occupies the entire top floor. Relax in your private living area with fireplace and reading lounge, enjoy the expansive walk-in wardrobe with makeup table and sublime marble ensuite or take in the sweeping views from your own private terrace. A separate entertainment terrace provides more mesmerizing city views.
In the lower level you'll find the garage, gym, cellar and wine tasting area, cinema and games room with bar and natural light provided by the large pool window and adjoining sunken courtyard.
Features an outdoor bathroom, laundry, heating, cooling, state-of-the art home automation and security, constant video surveillance, automated blinds, three fireplaces, Billi taps and underfloor heating.
In an area renowned for its lifestyle benefits, this unique home is close to some of Melbourne's finest private schools, with easy access to more schools, trams, Kew Junction shops and the Eastern Freeway.
Inspect by Private Appointment
Set in Kew's prestigious Studley Park precinct, and masterfully designed by Martin Friedrich Architects, it delivers resort-style opulence with maximum light, enjoyment and relaxation.
From terraces with city views, to five bedrooms, five ensuites, formal /informal living, two studies, powder room, gym and six / seven car basement garage with electric charger, and its heated swimming pool and spa, cinema, rumpus, games room and extensive cellar and wine tasting area, this imposing residence delivers an unrivalled family experience in Jack Merlo gardens.
Set over four levels with a basement, and a sculptured staircase and lift to all levels, it is defined by a dramatic four story curved granite feature wall that slices through the double- height glazed faade.
Interiors have soaring ceilings, walls of sandblasted granite, Venetian polished plaster, extensive glazing, oak floorboards and Artedomus grey Elba marble in the kitchen and bathrooms. Luxe fittings include custom lighting by Articolo Design Studio.
A spectacular double-height reception entry provides an amazing sense of scale which continues past the formal living room and study and onto the spectacular informal living and dining with pool and garden outlooks.
Made for effortless entertaining, the entertainer's marble and Gaggenau/Miele kitchen includes a Liebbher fridge/freezer, concealed bar and hidden butler's pantry.
Five spacious and sophisticated bedrooms, each with a walk-in robe and marble ensuite, include guest quarters on the ground floor, while the first floor boasts three bedrooms, a rumpus room with balcony overlooking the pool and spa and executive study.
For total indulgence, look no further than the luxurious main suite which occupies the entire top floor. Relax in your private living area with fireplace and reading lounge, enjoy the expansive walk-in wardrobe with makeup table and sublime marble ensuite or take in the sweeping views from your own private terrace. A separate entertainment terrace provides more mesmerizing city views.
In the lower level you'll find the garage, gym, cellar and wine tasting area, cinema and games room with bar and natural light provided by the large pool window and adjoining sunken courtyard.
Features an outdoor bathroom, laundry, heating, cooling, state-of-the art home automation and security, constant video surveillance, automated blinds, three fireplaces, Billi taps and underfloor heating.
In an area renowned for its lifestyle benefits, this unique home is close to some of Melbourne's finest private schools, with easy access to more schools, trams, Kew Junction shops and the Eastern Freeway.
Inspect by Private Appointment
Agents
Enquire Now
Please fill out a few details below so we can assist with your enquiry. We will be in touch as soon as possible.
