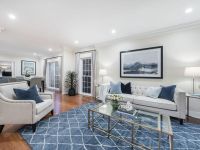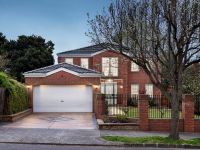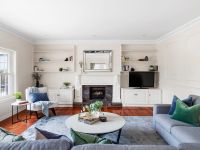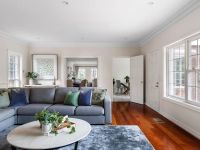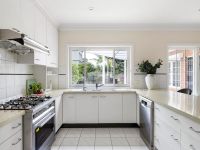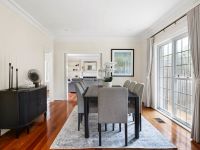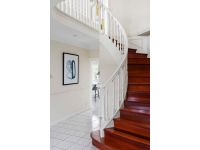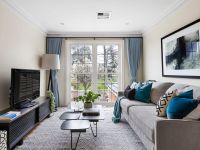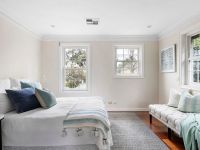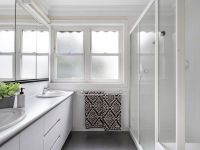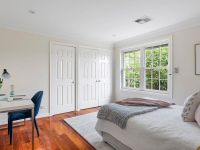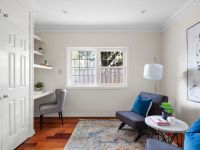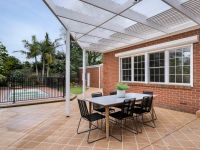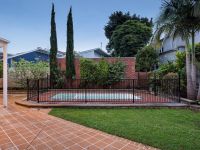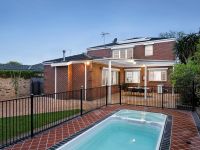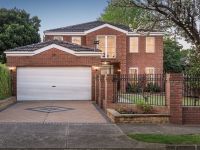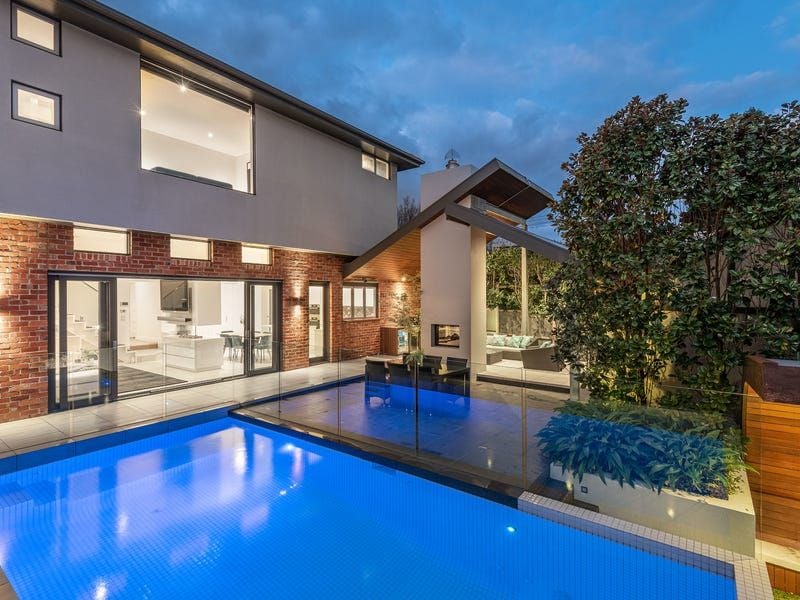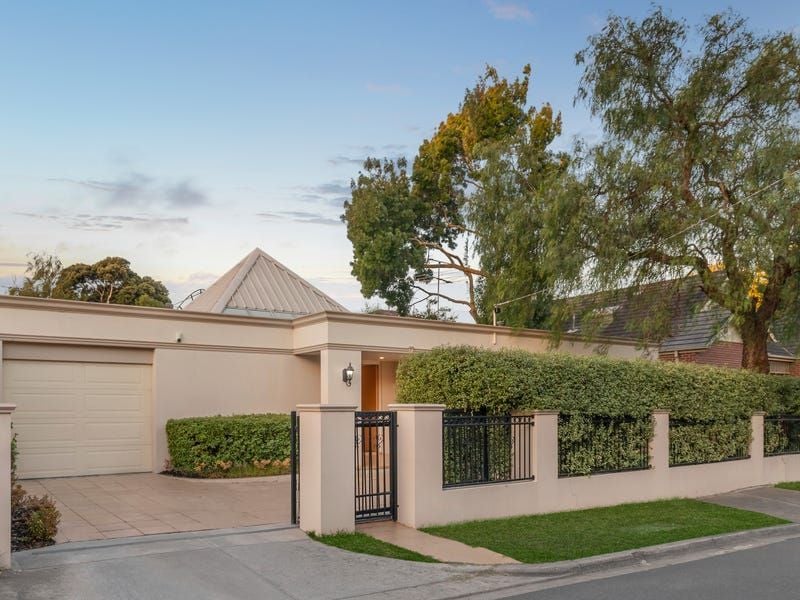Prestigious Sackville Ward Living Near Private Schools
The prestige of an exceptional Sackville Ward address and excellent proximity to elite private schools provide the perfect context for family lifestyle success with this substantial five bedroom residence. Desirably situated on a north-facing rear allotment, this superbly-designed home offers outstanding family credentials amidst established low-maintenance gardens highlighted by a sun-drenched pool and spa oasis.
Impressive proportions throughout an extensive two-level layout make for easy family living with prized flexibility. An inviting entrance hall with a sweeping staircase extends to a versatile bedroom or a home office, powder room and bathroom/laundry. Flowing seamlessly for ground-floor convenience, a relaxing living room adjoins a formal dining room before opening to a large family room, a separate meals area and an updated stone-topped kitchen with European appliances and walk-in pantry.
An upstairs lounge/retreat and a family bathroom complement four further bedrooms including three with built-in robes and a main featuring a huge walk-in robe and an oval spa bath ensuite. A large covered terrace and plunge pool/spa offer fabulous alfresco entertaining options while additional attributes include double-glazing, ducted heating/cooling, vacuum, video intercom, security window shutters, studio/workshop and remote-control internal double garage.
A highly sought-after Sackville Ward lifestyle opportunity, this attractive family residence on 732sq. metres (approx.) with preferred north-rear orientation stands in an elite location within easy walking distance to Carey and Camberwell Grammar Schools, MLC, Preshil and more plus Burke/Cotham Roads' trams and parklands, while just minutes to the exceptional shopping precincts of Camberwell Junction, Glenferrie Road and Auburn Village.
Impressive proportions throughout an extensive two-level layout make for easy family living with prized flexibility. An inviting entrance hall with a sweeping staircase extends to a versatile bedroom or a home office, powder room and bathroom/laundry. Flowing seamlessly for ground-floor convenience, a relaxing living room adjoins a formal dining room before opening to a large family room, a separate meals area and an updated stone-topped kitchen with European appliances and walk-in pantry.
An upstairs lounge/retreat and a family bathroom complement four further bedrooms including three with built-in robes and a main featuring a huge walk-in robe and an oval spa bath ensuite. A large covered terrace and plunge pool/spa offer fabulous alfresco entertaining options while additional attributes include double-glazing, ducted heating/cooling, vacuum, video intercom, security window shutters, studio/workshop and remote-control internal double garage.
A highly sought-after Sackville Ward lifestyle opportunity, this attractive family residence on 732sq. metres (approx.) with preferred north-rear orientation stands in an elite location within easy walking distance to Carey and Camberwell Grammar Schools, MLC, Preshil and more plus Burke/Cotham Roads' trams and parklands, while just minutes to the exceptional shopping precincts of Camberwell Junction, Glenferrie Road and Auburn Village.
Agents
Enquire Now
Please fill out a few details below so we can assist with your enquiry. We will be in touch as soon as possible.
