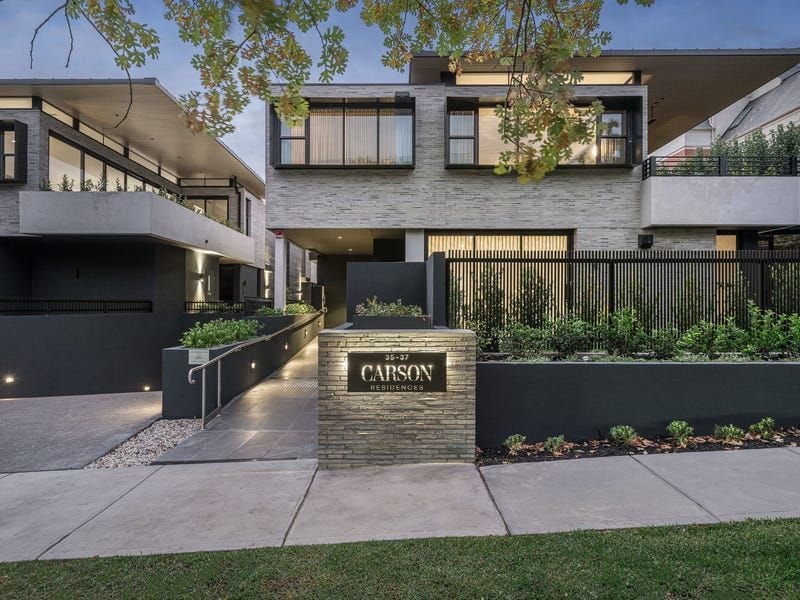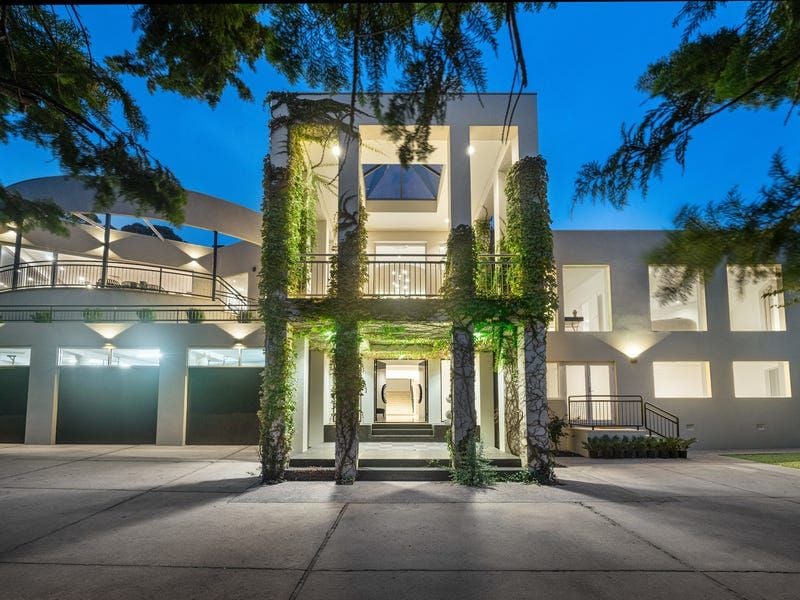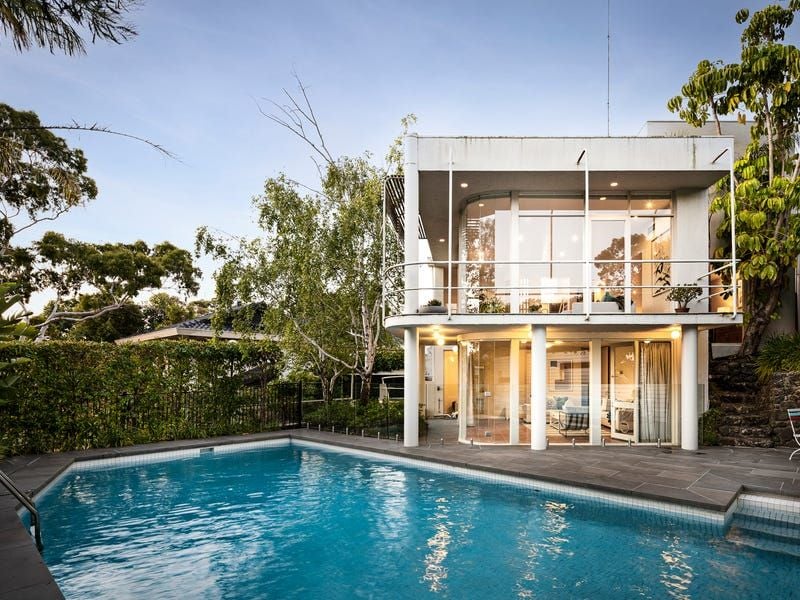Lifestyle Rarity in Resplendent River Precinct
Delivering an atmosphere reminiscent of a rural retreat with the Yarra River just seconds away, this extended c1940s prize offers immediate family luxury and entertainment prowess with boundless scope to revitalise.
Set behind beautifully manicured gardens, an intelligent interior spans three flowing storeys, with a vast parcel featuring a glistening infinity pool. Tailored to large and growing families, several living spaces afford welcomed separation, with a fluid middle level centred around an open living/dining area and terrace presenting stunning treetop and sunset vistas. Perfect for teenagers and home-based professionals, a sizeable retreat accompanies a spacious office and family room, while a dedicated meals zone is catered for by a storage-rich kitchen with Asko and Westinghouse appliances. Served by a skylit ensuite and stylish central bathroom, four substantial bedrooms occupy a light-filled top floor, complementing a lower-level guest room (fifth bedroom). Adjoining a substantial sunroom and pool house, an outdoor lounge provides sun-soaked space to unwind by a centrepiece pool, with direct side access making for seamless summertime entertaining. Showcasing the block's impressive expanse, an exceedingly private backyard stretches to a distant western boundary.
An exceptional lifestyle opportunity among Kew's prestigious river precinct, further highlights to the home include comprehensive heating and cooling, hardwood floors, fireplaces, robes to all bedrooms, NBN, a lower-level powder room and laundry, double garage, and easily accessible under-house storage. Placed beside idyllic Yarra trails and parklands while near some of Melbourne's most revered colleges, it's metres from the vibrant retail, dining, and nightlife of Kew Junction, with the Abbotsford Convent cultural centre, Collingwood Children's Farm, Victoria Gardens Shopping Centre, and Eastern Freeway just moments away.
Land size: 829sqm (approx.)
Set behind beautifully manicured gardens, an intelligent interior spans three flowing storeys, with a vast parcel featuring a glistening infinity pool. Tailored to large and growing families, several living spaces afford welcomed separation, with a fluid middle level centred around an open living/dining area and terrace presenting stunning treetop and sunset vistas. Perfect for teenagers and home-based professionals, a sizeable retreat accompanies a spacious office and family room, while a dedicated meals zone is catered for by a storage-rich kitchen with Asko and Westinghouse appliances. Served by a skylit ensuite and stylish central bathroom, four substantial bedrooms occupy a light-filled top floor, complementing a lower-level guest room (fifth bedroom). Adjoining a substantial sunroom and pool house, an outdoor lounge provides sun-soaked space to unwind by a centrepiece pool, with direct side access making for seamless summertime entertaining. Showcasing the block's impressive expanse, an exceedingly private backyard stretches to a distant western boundary.
An exceptional lifestyle opportunity among Kew's prestigious river precinct, further highlights to the home include comprehensive heating and cooling, hardwood floors, fireplaces, robes to all bedrooms, NBN, a lower-level powder room and laundry, double garage, and easily accessible under-house storage. Placed beside idyllic Yarra trails and parklands while near some of Melbourne's most revered colleges, it's metres from the vibrant retail, dining, and nightlife of Kew Junction, with the Abbotsford Convent cultural centre, Collingwood Children's Farm, Victoria Gardens Shopping Centre, and Eastern Freeway just moments away.
Land size: 829sqm (approx.)
Agents
Enquire Now
Please fill out a few details below so we can assist with your enquiry. We will be in touch as soon as possible.























