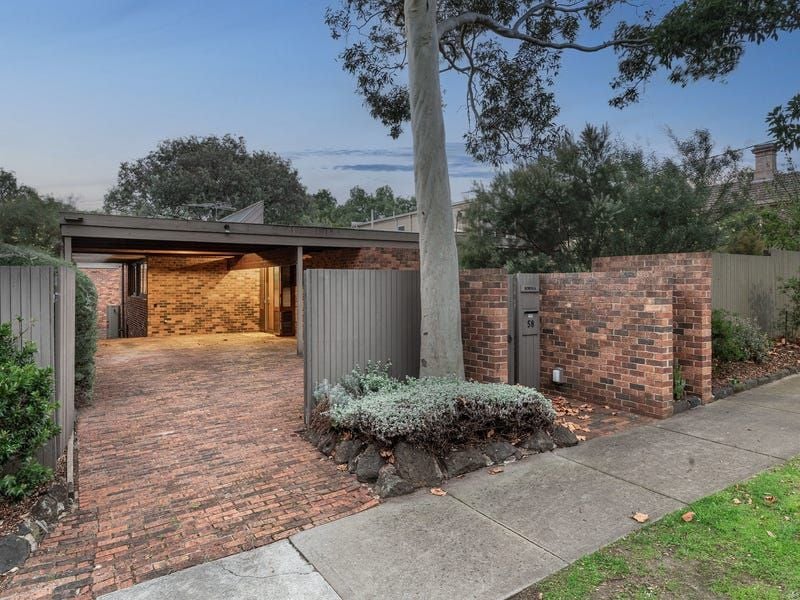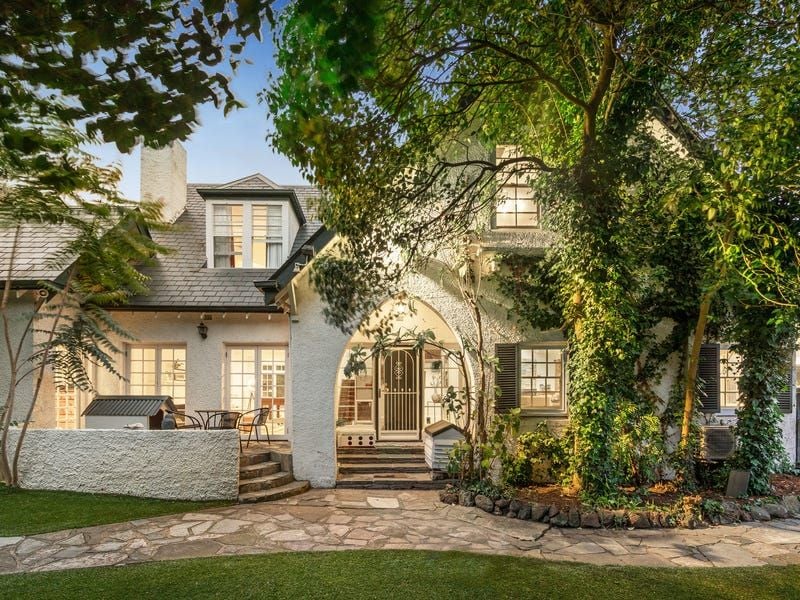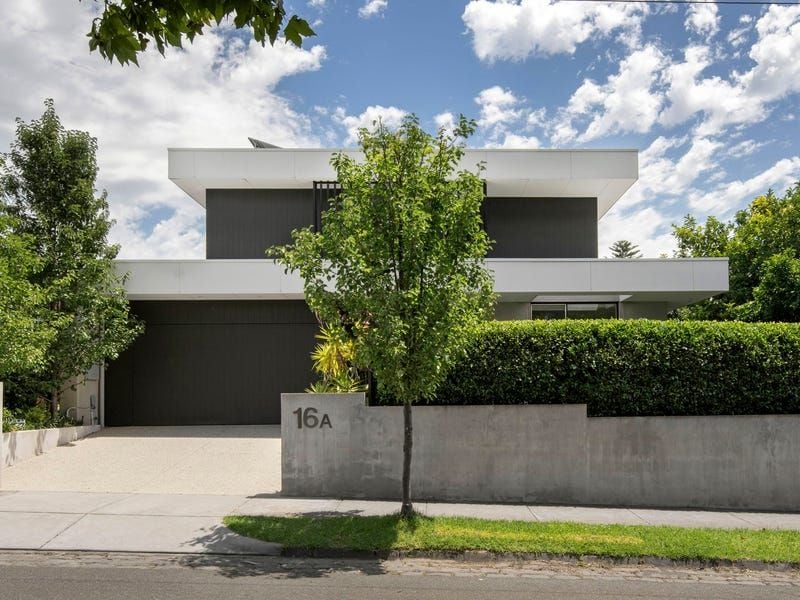Family appeal with future potential
Spread across three spacious levels and with a desirable northern orientation, this exceptional family home perfectly blends formal and informal living areas with a terraced rear garden to offer comprehensive family accommodation on Hawthorns prized Scotch Hill. Situated on a 745sqm (approx.) corner allotment with two crossovers, the property also has excellent new home and development potential (STCA).
Entering to the ground floor, a three-car garage with ample storage and internal access provides a seamless entrance to the home. Inside, the central glass and timber staircase acts as an atrium throughout the home creating a sense of grandeur and capturing natural light. Moving to the first floor, a formal living room makes the most of garden views from two sides. Across the landing, a spacious formal dining room overlooks the park, while a study with built-in joinery provides a quiet place to retreat and work.
With a northerly aspect, the open plan living and kitchen area is bathed in natural light. The modern kitchen is beautifully appointed with a large island bench, stainless steel appliances and plenty of storage, and overlooks the living zone creating an easy sense of connection. Opening onto a bluestone paved entertaining area with retractable awing, the space can be easily extended to make the most of the terraced garden and create a myriad of indoor-outdoor entertaining possibilities. A second undercover area creates the perfect place to dine outdoors, with the established garden and grassed areas offering countless options for enjoyment.
Upstairs, the generous master suite with walk-in robe and large ensuite is again flooded with natural light. Three additional spacious bedrooms, each with built-in robes, share a central bathroom with separate toilet and shower providing everyday functionality.
Superbly positioned just moments from Glenferrie Road and Kooyong train station and within walking distance to Melbournes top schools, this family residence with exciting future potential reflects the prestige of its elite address.
Entering to the ground floor, a three-car garage with ample storage and internal access provides a seamless entrance to the home. Inside, the central glass and timber staircase acts as an atrium throughout the home creating a sense of grandeur and capturing natural light. Moving to the first floor, a formal living room makes the most of garden views from two sides. Across the landing, a spacious formal dining room overlooks the park, while a study with built-in joinery provides a quiet place to retreat and work.
With a northerly aspect, the open plan living and kitchen area is bathed in natural light. The modern kitchen is beautifully appointed with a large island bench, stainless steel appliances and plenty of storage, and overlooks the living zone creating an easy sense of connection. Opening onto a bluestone paved entertaining area with retractable awing, the space can be easily extended to make the most of the terraced garden and create a myriad of indoor-outdoor entertaining possibilities. A second undercover area creates the perfect place to dine outdoors, with the established garden and grassed areas offering countless options for enjoyment.
Upstairs, the generous master suite with walk-in robe and large ensuite is again flooded with natural light. Three additional spacious bedrooms, each with built-in robes, share a central bathroom with separate toilet and shower providing everyday functionality.
Superbly positioned just moments from Glenferrie Road and Kooyong train station and within walking distance to Melbournes top schools, this family residence with exciting future potential reflects the prestige of its elite address.
Agents
Enquire Now
Please fill out a few details below so we can assist with your enquiry. We will be in touch as soon as possible.





















