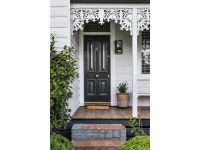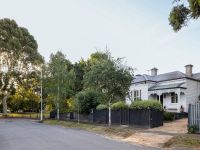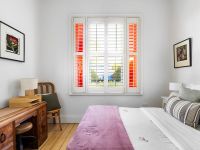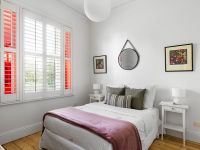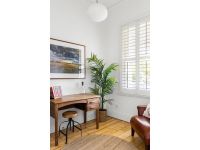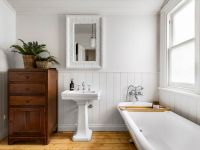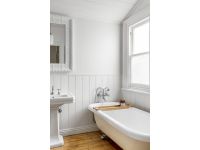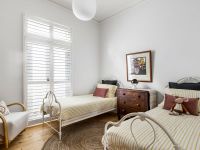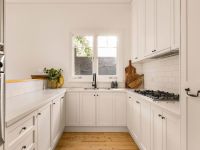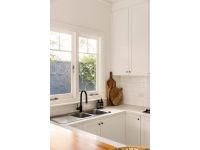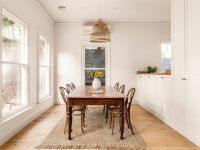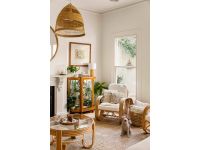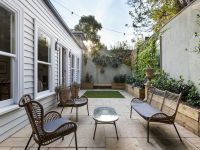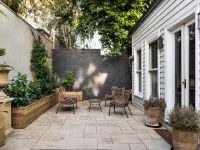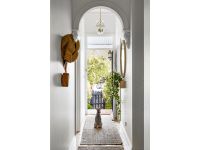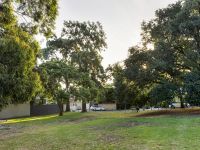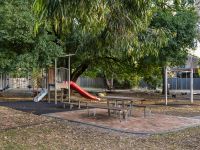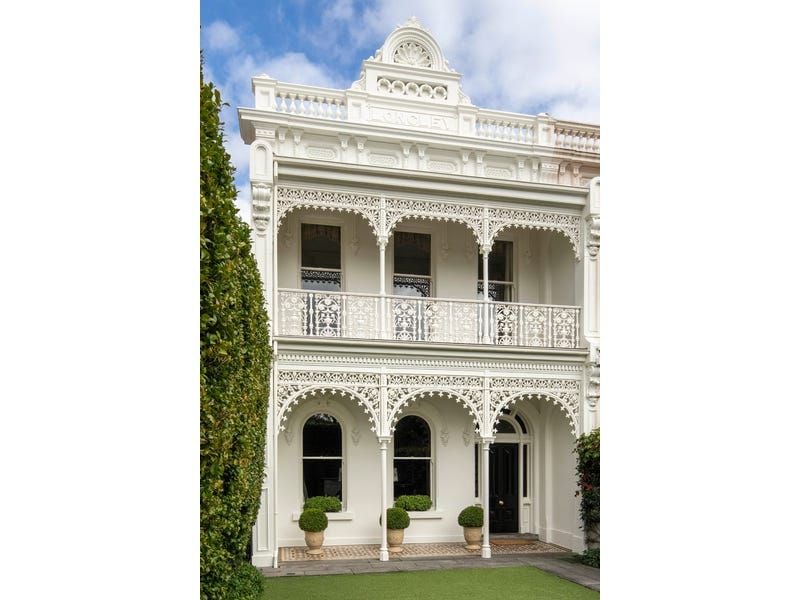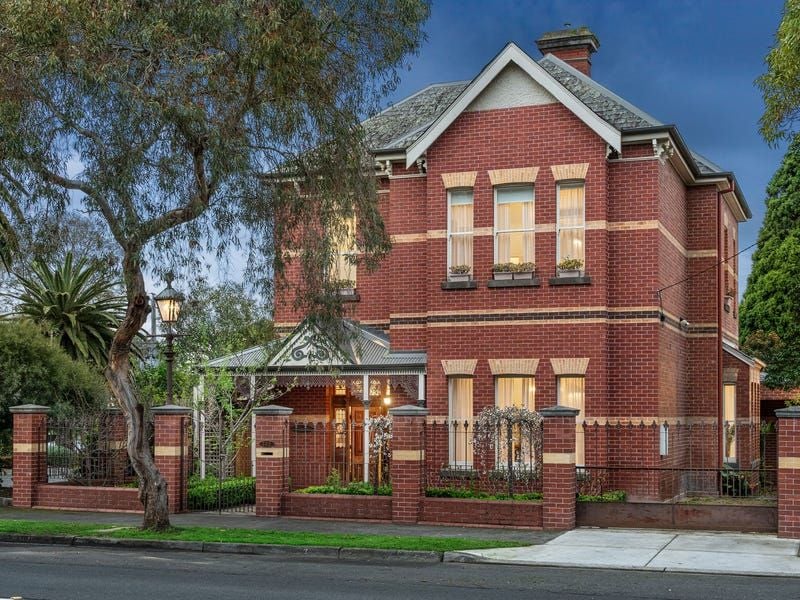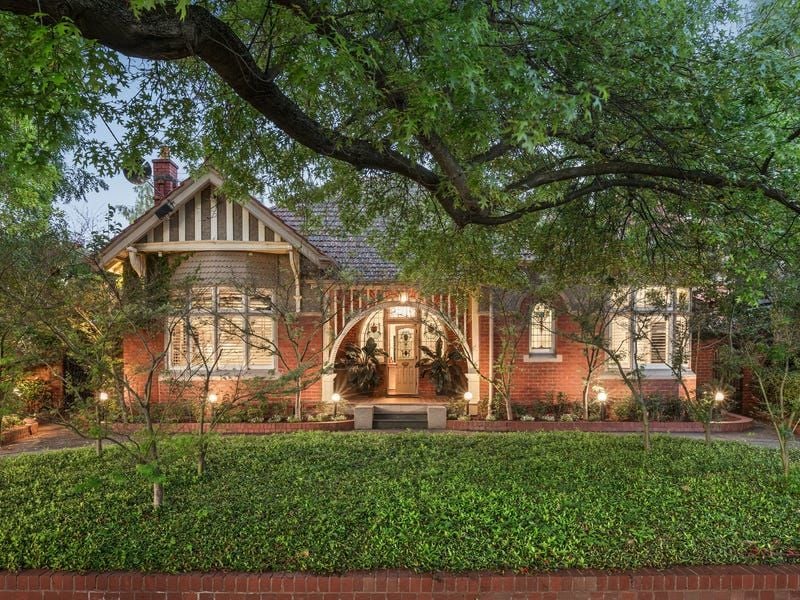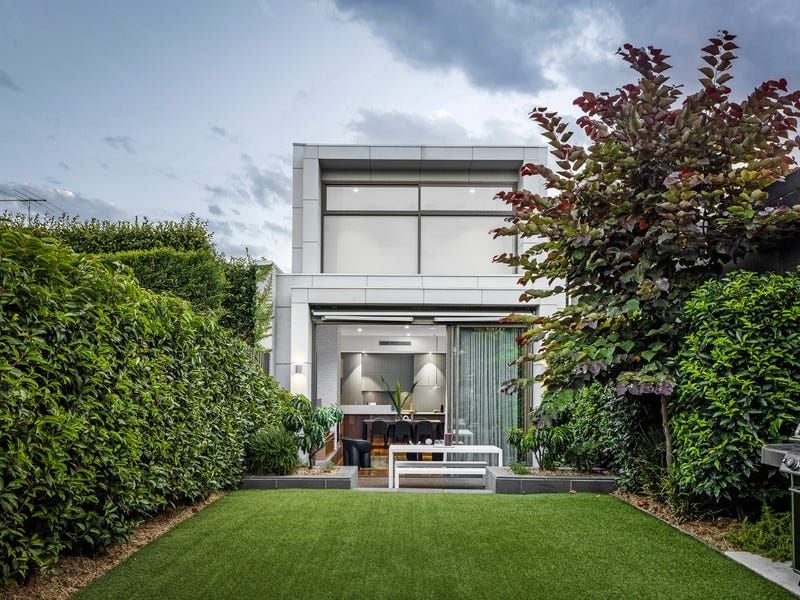Charming Victorian Treasure in Exclusive Location
One of only four properties with a north facing rear, this elevated block-fronted Victorian home is situated in arguably the most coveted street in Hawthorn West, just one house away from the prized Fashoda St Reserve.
With classic heritage street appeal, the property is nestled into established, easy care gardens, with off-street parking and an abundance of lush greenery.
The central hallway, with high ceiling archway and mellow polished floorboards, provides an impeccable introduction to a fresh, tranquil interior boasting character, charm and an excellent floor plan.
Three peaceful double bedrooms, each with plantation shutters and ducted heating/cooling flow from the central hallway. The master bedroom with ensuite welcomes private morning sunlight and a study or nursery, plus delightful main bathroom (with clawfoot bath and separate shower), complete the front section of the property.
The home opens into a generous, light-filled family space. An impressive stone-topped kitchen with stainless-steel appliances and shaker style cabinetry flows through to an expansive living room area, complete with charming gas fireplace for the cooler months and a large dining room zone, all flooded with northern light. Beyond, stepping through central French Doors, is a delightful, vine draped, high-walled entertainers' garden, offering privacy and sun-filled enjoyment.
Perfectly situated to all the amenities so desired by young families and downsizers, this double-fronted Victorian home with its captivating period profile presents an inviting, relaxing lifestyle close to Glenferrie Road, Hawthorn West and Kew Junction caf and shopping precincts, Yarra River trails, public transport and a host of leading private schools.
With classic heritage street appeal, the property is nestled into established, easy care gardens, with off-street parking and an abundance of lush greenery.
The central hallway, with high ceiling archway and mellow polished floorboards, provides an impeccable introduction to a fresh, tranquil interior boasting character, charm and an excellent floor plan.
Three peaceful double bedrooms, each with plantation shutters and ducted heating/cooling flow from the central hallway. The master bedroom with ensuite welcomes private morning sunlight and a study or nursery, plus delightful main bathroom (with clawfoot bath and separate shower), complete the front section of the property.
The home opens into a generous, light-filled family space. An impressive stone-topped kitchen with stainless-steel appliances and shaker style cabinetry flows through to an expansive living room area, complete with charming gas fireplace for the cooler months and a large dining room zone, all flooded with northern light. Beyond, stepping through central French Doors, is a delightful, vine draped, high-walled entertainers' garden, offering privacy and sun-filled enjoyment.
Perfectly situated to all the amenities so desired by young families and downsizers, this double-fronted Victorian home with its captivating period profile presents an inviting, relaxing lifestyle close to Glenferrie Road, Hawthorn West and Kew Junction caf and shopping precincts, Yarra River trails, public transport and a host of leading private schools.
Agents
Enquire Now
Please fill out a few details below so we can assist with your enquiry. We will be in touch as soon as possible.
