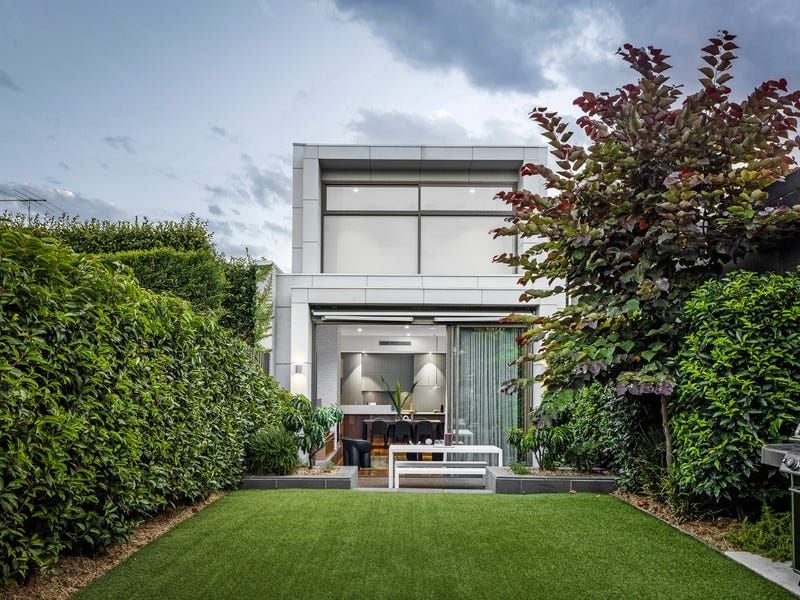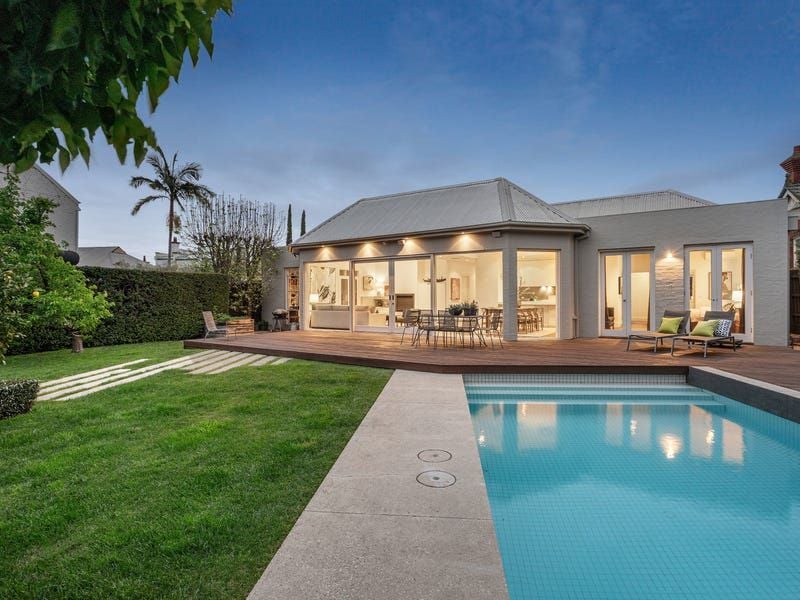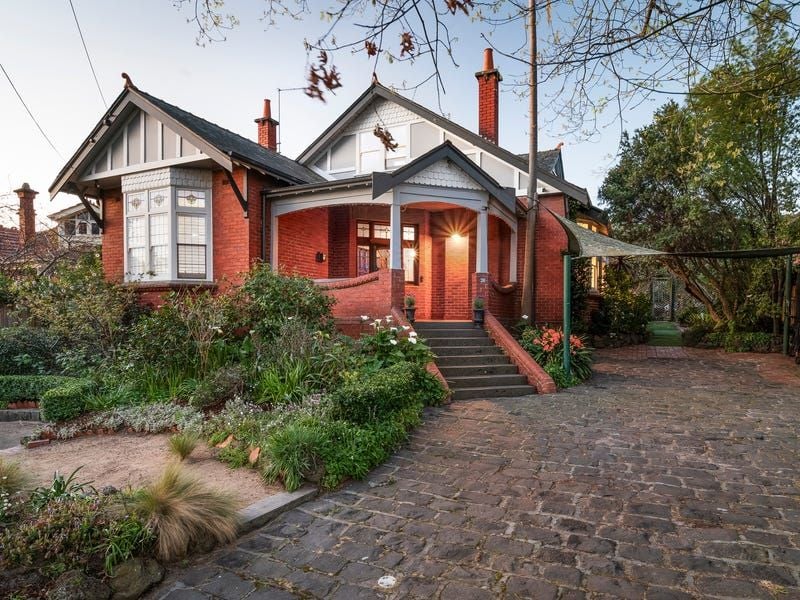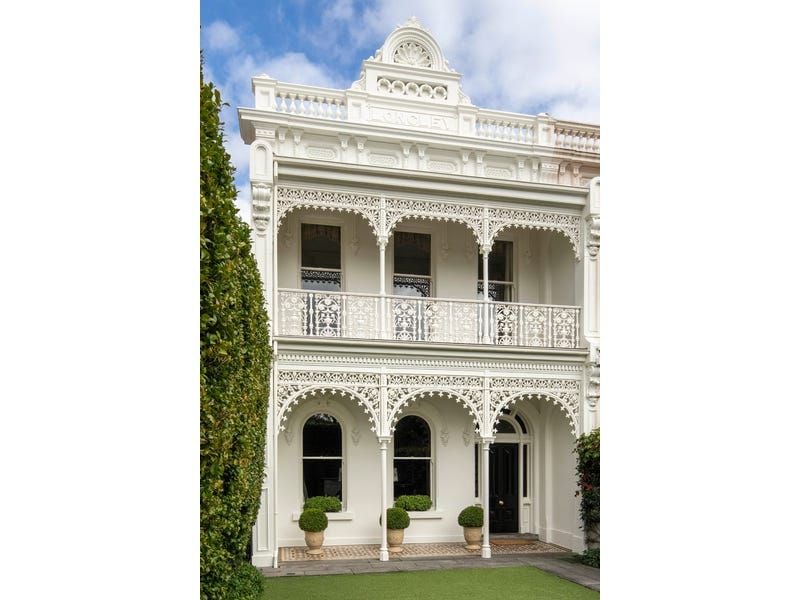Stunning State-Of-The-Art Executive Entertainer
Stunning executive living and sensational entertaining are approached with captivating design, sophisticated style and high-end quality throughout this four bedroom, 3.5 bathroom luxury residence thats conveniently situated in a pivotal, river-side Hawthorn location. High-wall garden with a serene water-feature and a striking streamlined profile reveal a beautiful interior launched by a Stucco Veneziano-finessed hallway, fully-appointed home theatre and an ultra-chic powder room.
Tailored to superior standards for a range of low-maintenance lifestyle needs, accommodation is carefully curated with in-vogue luxe aesthetics over two levels featuring a downstairs bedroom with walk-in robe and stylish ensuite before a bespoke staircase and three upstairs bedrooms including a masterful main with BIR/WIR and tiled double ensuite, and two further bedrooms (WIRs) both linked directly to an exquisite freestanding-bath ensuite.
Everythings designed for ease of enjoyment at the rear where seamlessly interconnected living and alfresco zones spark the imagination and inspire great entertaining. The breathtaking kitchen with its stone bench-integrated PITT gas cooktop, Electrolux ovens and butlers pantry adjoins sky-lit dining and fireside living areas before opening to a sun-drenched deck (retractable awning) and covered outdoor kitchen (BBQ, pizza oven, kegerator, fridge) in a brilliant landscaped garden oasis.
Other additions include laundry, zoned central heating/cooling, double-glazing, alarm, video intercom, ducted vacuum, ceiling fans, stone/porcelain surfaces, outstanding floorboards and extra-wide rear remote-control garage (four stackers). This entirely state-of-the-art and consummately compelling executive family home is desirably set near leading private schools, cafes, shops, Kew Junction and Glenferrie & Bridge Road retail-restaurants precincts, trams and Yarra River parks and trails.
Tailored to superior standards for a range of low-maintenance lifestyle needs, accommodation is carefully curated with in-vogue luxe aesthetics over two levels featuring a downstairs bedroom with walk-in robe and stylish ensuite before a bespoke staircase and three upstairs bedrooms including a masterful main with BIR/WIR and tiled double ensuite, and two further bedrooms (WIRs) both linked directly to an exquisite freestanding-bath ensuite.
Everythings designed for ease of enjoyment at the rear where seamlessly interconnected living and alfresco zones spark the imagination and inspire great entertaining. The breathtaking kitchen with its stone bench-integrated PITT gas cooktop, Electrolux ovens and butlers pantry adjoins sky-lit dining and fireside living areas before opening to a sun-drenched deck (retractable awning) and covered outdoor kitchen (BBQ, pizza oven, kegerator, fridge) in a brilliant landscaped garden oasis.
Other additions include laundry, zoned central heating/cooling, double-glazing, alarm, video intercom, ducted vacuum, ceiling fans, stone/porcelain surfaces, outstanding floorboards and extra-wide rear remote-control garage (four stackers). This entirely state-of-the-art and consummately compelling executive family home is desirably set near leading private schools, cafes, shops, Kew Junction and Glenferrie & Bridge Road retail-restaurants precincts, trams and Yarra River parks and trails.
Agents
Assistant Sales Consultant, Licensed Estate Agent
Enquire Now
Please fill out a few details below so we can assist with your enquiry. We will be in touch as soon as possible.





















