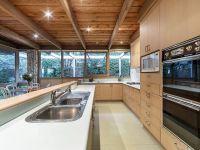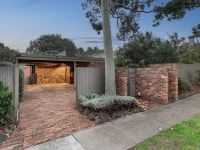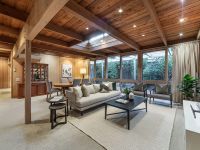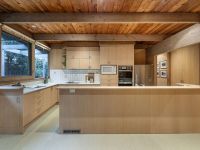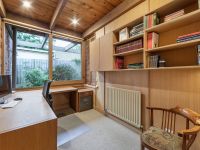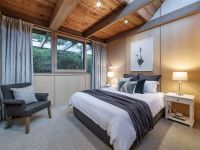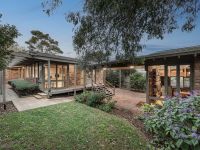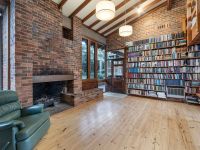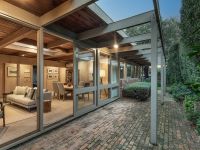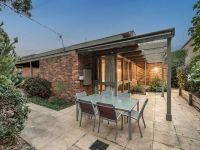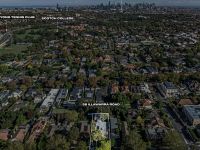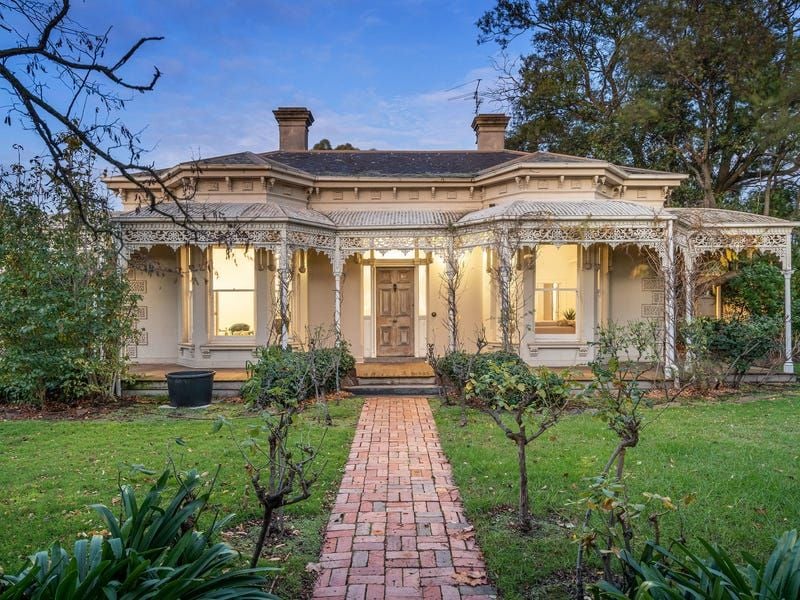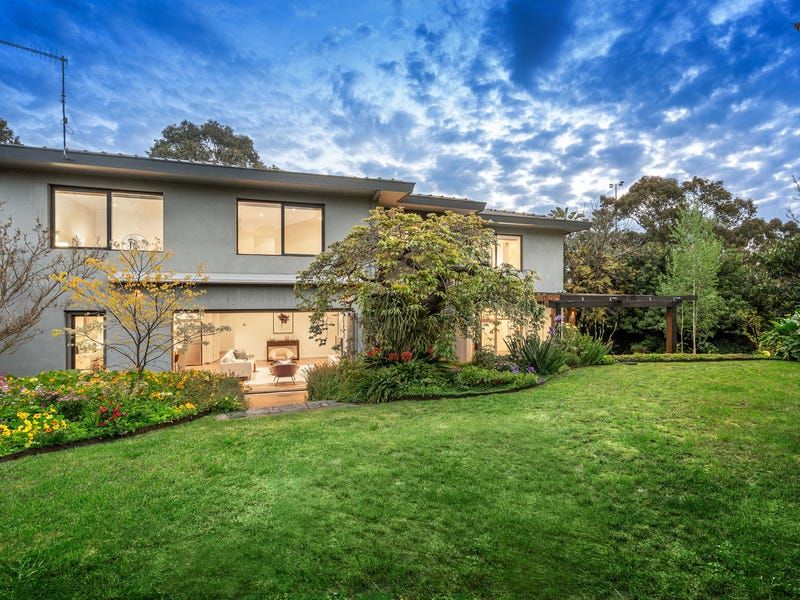Modernist architect-designed home on exclusive Scotch Hill
Set on exclusive Scotch Hill this family home, designed in 1976 by prize-winning architect John Adam, stands as a testament to design excellence. Occupying an 807 sqm (approx.) block with an 18.3m frontage, it is on the market for the first time in almost 50 years.
The three-bedroom, two bathroom, plus study single- level residence still resonates today with its spacious north-facing, open- plan living and handsome exposed brick, clerestory windows and timber lined walls. Floor-to-ceiling windows give serene vistas of the garden.
Long before the arrival of the underground car park, a double carport allows residents to park just steps from the front door protected from the weather.
The central part of the home is devoted to the north-facing living and dining. At one end of this space the generous study is next to the main bedroom with built-in robes, ensuite and garden access. Two more bedrooms, a central bathroom and laundry are zoned separately.
At the other end of the living space, the updated open plan kitchen overlooks the meals area and back garden. The double height garden studio with open fireplace and mezzanine is an ideal work from home space.
More features of this outstanding home are hydronic and ducted heating, split system cooling and abundant storage.
Families love this location, walking distance to schools such as Scotch College, St Kevin's College, and Auburn South Primary School and the Glenferrie Rd tram leading to many more schools. It is a short stroll to Kooyong Tennis Club, Kooyong Station and Village shops with easy access to the Monash Freeway.
This property also offers the opportunity to further update or to build your new dream home (STCA).
The three-bedroom, two bathroom, plus study single- level residence still resonates today with its spacious north-facing, open- plan living and handsome exposed brick, clerestory windows and timber lined walls. Floor-to-ceiling windows give serene vistas of the garden.
Long before the arrival of the underground car park, a double carport allows residents to park just steps from the front door protected from the weather.
The central part of the home is devoted to the north-facing living and dining. At one end of this space the generous study is next to the main bedroom with built-in robes, ensuite and garden access. Two more bedrooms, a central bathroom and laundry are zoned separately.
At the other end of the living space, the updated open plan kitchen overlooks the meals area and back garden. The double height garden studio with open fireplace and mezzanine is an ideal work from home space.
More features of this outstanding home are hydronic and ducted heating, split system cooling and abundant storage.
Families love this location, walking distance to schools such as Scotch College, St Kevin's College, and Auburn South Primary School and the Glenferrie Rd tram leading to many more schools. It is a short stroll to Kooyong Tennis Club, Kooyong Station and Village shops with easy access to the Monash Freeway.
This property also offers the opportunity to further update or to build your new dream home (STCA).
Agents
Enquire Now
Please fill out a few details below so we can assist with your enquiry. We will be in touch as soon as possible.
