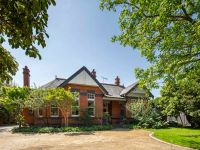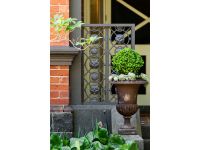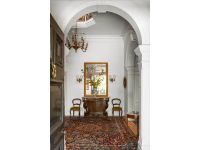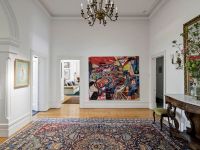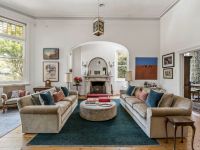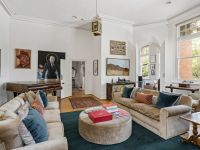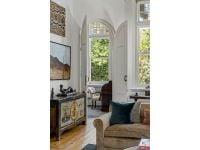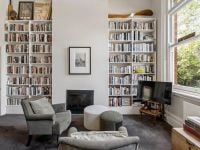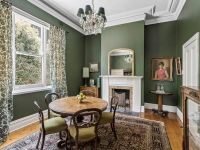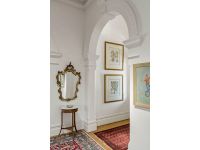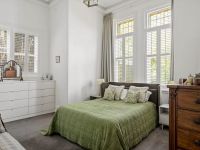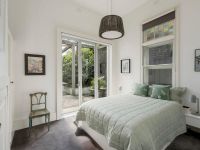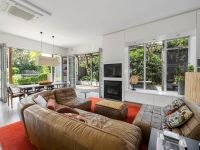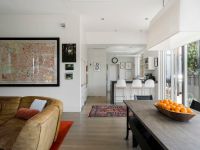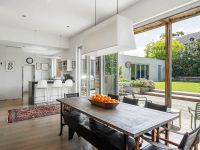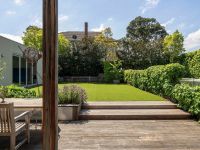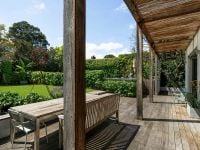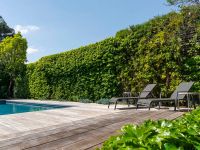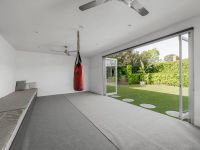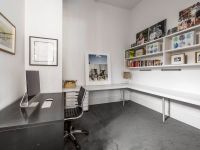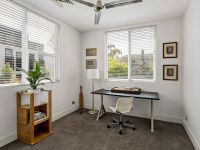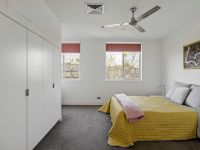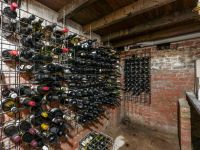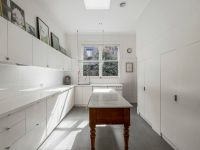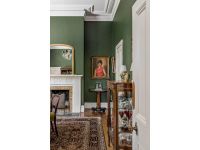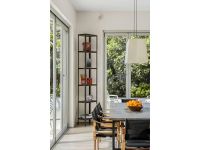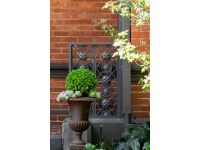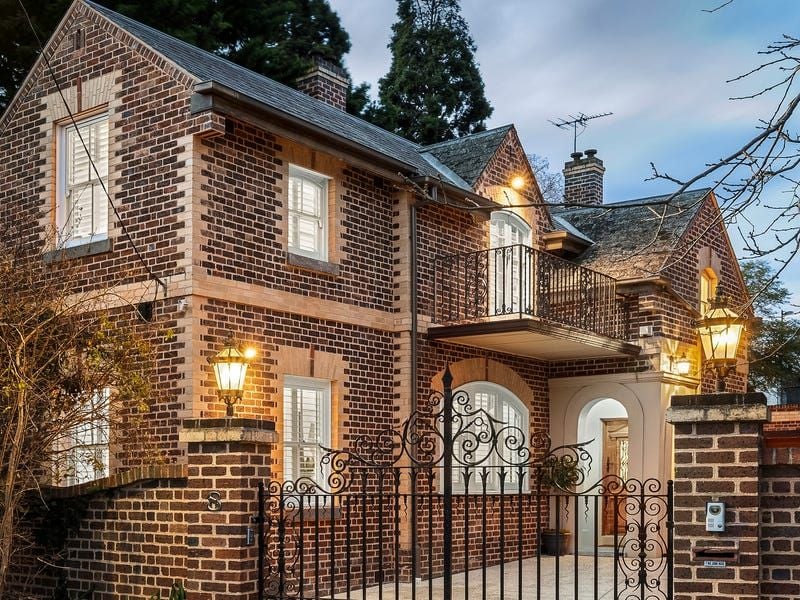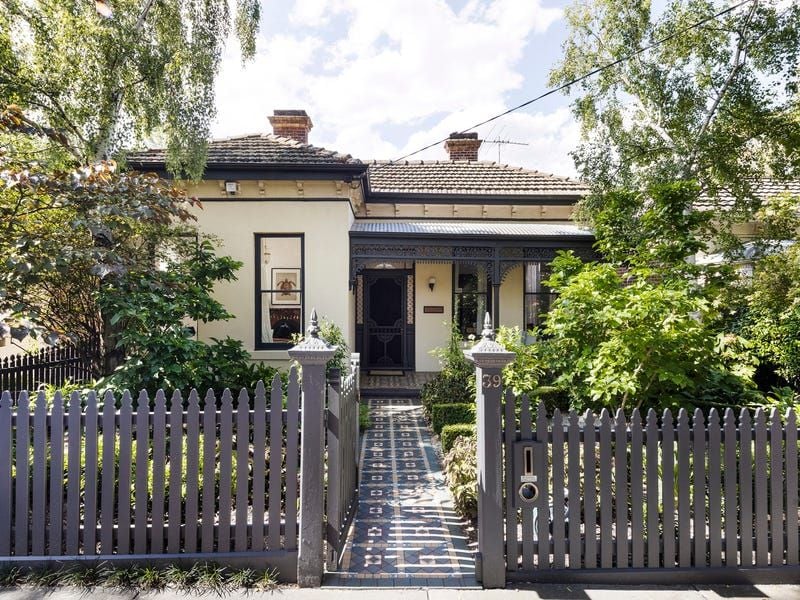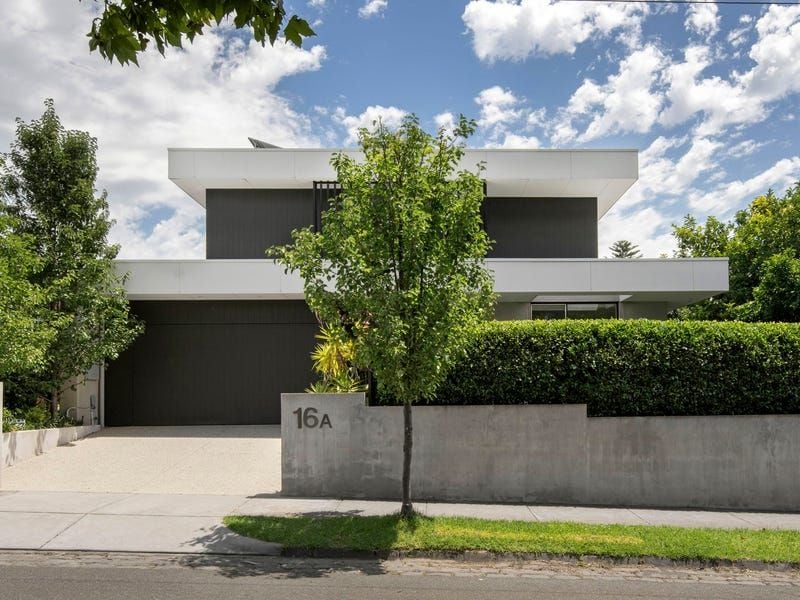Substantial Family Sanctuary
Superbly situated only metres to the Yarra River and with quick and easy access to private schools, Glenferrie Road and the city, this substantial triple-brick residence on a massive north-facing rear allotment presents a magnificent family lifestyle opportunity. An outstanding two-level extension, exquisite period character and a pool-side entertainment oasis with a wrap-around deck and studio create a perfectly cohesive family setting that's private, peaceful and awash with natural light.
Craftsmen-built c1892 with an imposing slate-roof profile set well back behind high-fence garden, this elevated Queen Anne villa on 1424 sq. metres (approx.) is ideal for an active family through all their phases and stages. A flexible, zoned ten-room interior with separate accommodation wings delivers space for time together and apart while designed to adapt to changing needs. And, bathing in sunshine at the rear, a split-level garden sanctuary with a seamlessly integrated platform pool is brilliantly conceived for kids to play, teens to laze and parents to relax and entertain.
A grand entrance vestibule with archways and a spectacular stained-glass dome leads to a double-glazed main bedroom (WIR) beside a stylish ensuite/bathroom and a second bedroom (BIRs) that opens to decking. Further is a gracious library/study (gas FP) where arched French doors open to a beautiful sitting/music room warmed by a marble fireplace inglenook. A formal dining room (OFP) in jade is intimate yet open for all occasions and is located opposite a smart modern bathroom.
A shift in mood from timeless elegance to contemporary excellence showcases a home office/study with desks, a huge laundry/mudroom with storage and separate entry, and a cleverly-designed gourmet kitchen featuring Miele/ASKO appliances, stainless-steel countertops and pantry storage plus a breakfast bench, home hub desk and caf windows. Adjoining is a spacious light-filled family dining and living room (HeatnGlo, air-con) where dual bifold doors link seamlessly to a surrounding deck with its BBQ/Schmick fridge and kitchen garden.
A second-level children's wing includes two great-sized bedrooms (BIRs, fans), an immaculate bathroom and handy lounge/gaming retreat while a separate studio at the rear is an incredibly versatile creative space, additional bedroom/retreat or pool-house with a bathroom and bifold doors to an expansive no-mow lawn. Also offers a subfloor cellar, ducted heating, video intercom, ornate ceilings, polished floorboards, copious storage, solar-heating to the tiled pool, rainwater tanks, driveway entrance safety bay, automatic gates and loads of secure parking for effortless coming and going.
One of Hawthorn's most desirable properties with its excellent family credentials; experience all of the heritage splendour, the architectural style and flawless indoor-outdoor fusion of this exceptional home that's conveniently positioned only metres to Yarra River walking trails and Fairview Park while only moments to Scotch College, primary schools, trams to the MCG, city and Camberwell Junction, train station and Glenferrie Road shopping, cafes and restaurants.
Craftsmen-built c1892 with an imposing slate-roof profile set well back behind high-fence garden, this elevated Queen Anne villa on 1424 sq. metres (approx.) is ideal for an active family through all their phases and stages. A flexible, zoned ten-room interior with separate accommodation wings delivers space for time together and apart while designed to adapt to changing needs. And, bathing in sunshine at the rear, a split-level garden sanctuary with a seamlessly integrated platform pool is brilliantly conceived for kids to play, teens to laze and parents to relax and entertain.
A grand entrance vestibule with archways and a spectacular stained-glass dome leads to a double-glazed main bedroom (WIR) beside a stylish ensuite/bathroom and a second bedroom (BIRs) that opens to decking. Further is a gracious library/study (gas FP) where arched French doors open to a beautiful sitting/music room warmed by a marble fireplace inglenook. A formal dining room (OFP) in jade is intimate yet open for all occasions and is located opposite a smart modern bathroom.
A shift in mood from timeless elegance to contemporary excellence showcases a home office/study with desks, a huge laundry/mudroom with storage and separate entry, and a cleverly-designed gourmet kitchen featuring Miele/ASKO appliances, stainless-steel countertops and pantry storage plus a breakfast bench, home hub desk and caf windows. Adjoining is a spacious light-filled family dining and living room (HeatnGlo, air-con) where dual bifold doors link seamlessly to a surrounding deck with its BBQ/Schmick fridge and kitchen garden.
A second-level children's wing includes two great-sized bedrooms (BIRs, fans), an immaculate bathroom and handy lounge/gaming retreat while a separate studio at the rear is an incredibly versatile creative space, additional bedroom/retreat or pool-house with a bathroom and bifold doors to an expansive no-mow lawn. Also offers a subfloor cellar, ducted heating, video intercom, ornate ceilings, polished floorboards, copious storage, solar-heating to the tiled pool, rainwater tanks, driveway entrance safety bay, automatic gates and loads of secure parking for effortless coming and going.
One of Hawthorn's most desirable properties with its excellent family credentials; experience all of the heritage splendour, the architectural style and flawless indoor-outdoor fusion of this exceptional home that's conveniently positioned only metres to Yarra River walking trails and Fairview Park while only moments to Scotch College, primary schools, trams to the MCG, city and Camberwell Junction, train station and Glenferrie Road shopping, cafes and restaurants.
Agents
Enquire Now
Please fill out a few details below so we can assist with your enquiry. We will be in touch as soon as possible.


