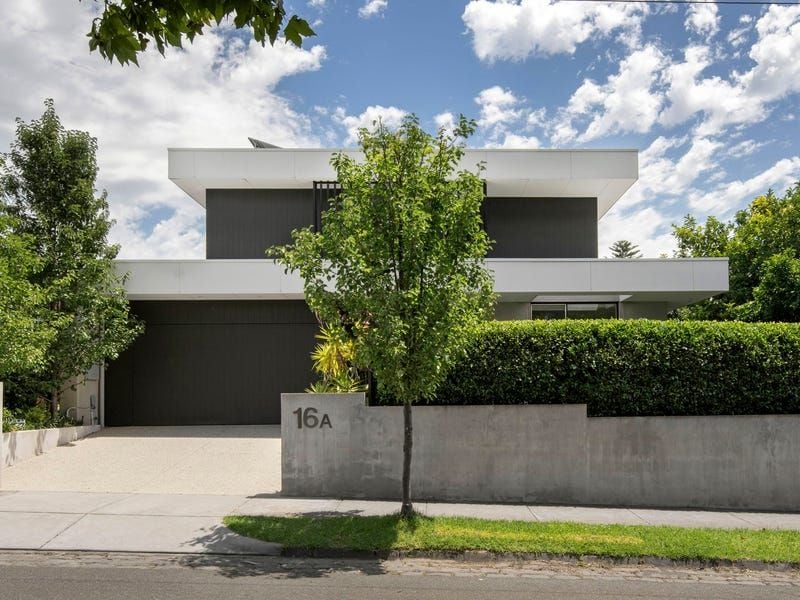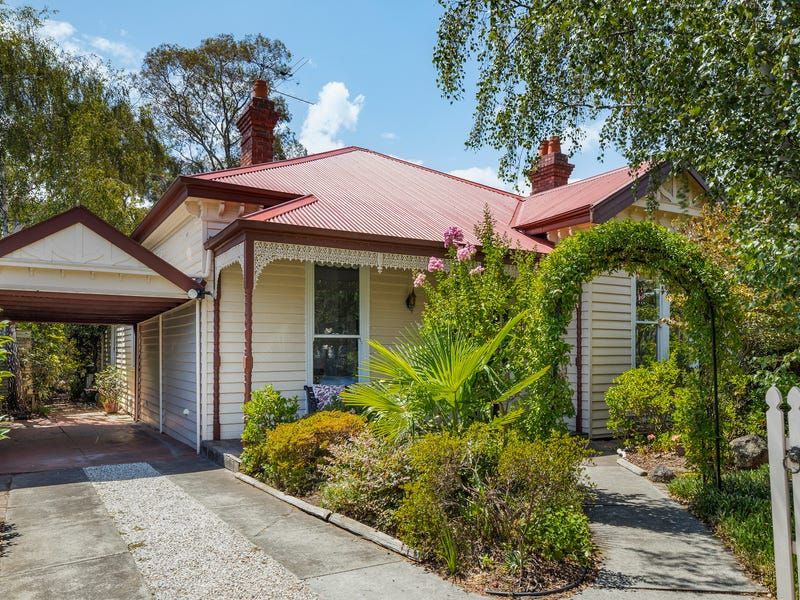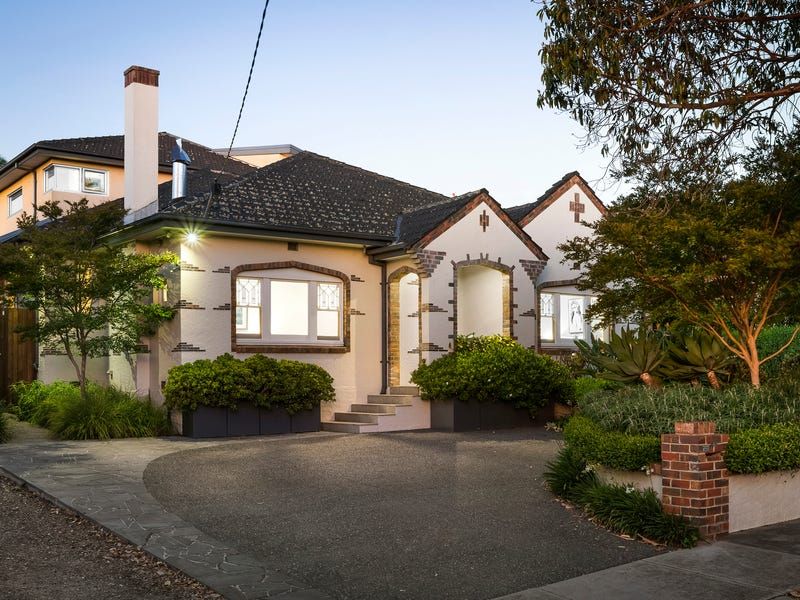Serene Scotch Hill Sanctuary, Single-Level Architect Design
A secluded oasis at Hawthorn's premier address in a prestigious Scotch Hill pocket, this captivating residence embraces its beautiful north-facing garden with a brilliant single-level design from Roger Poole at Bates, Smart & McCutcheon, Australia's oldest architecture firm credited with many of Melbourne's most famous buildings. Light, airy and impeccably presented, the home is superbly zoned and seamlessly integrates its evergreen surroundings for delightful garden views at every turn.
Tucked away with high-wall privacy on an elite elm treelined street, this idyllic sanctuary is simply perfect for a spacious low-maintenance, indoor-outdoor lifestyle. A wide entrance hallway introduces soaring raked ceilings, banks of glazing and limed hardwood floors framing a gently-flowing arc of formal rooms, living areas and family accommodation all complemented by a plethora of storage, quality appointments and a series of sliding doors linking effortlessly out to the gardens.
Every room is oriented north and facing the garden in this light-filled home that is launched by a sitting room (gas fireplace) opening to a private front courtyard and a dining room with abundant cupboard space. Further is a cellar, powder room and laundry with a drying cabinet before an immaculate kitchen with European appliances and adjoining family living/dining room warmed by a large open fireplace.
An executive study or potential bedroom and two sizable bedrooms with built-in robes are situated by a family bathroom before a huge rear parents' retreat including a walk-in robe and impressive ensuite with an oversized shower and Jacuzzi oval spa bath. Just outside is the most picturesque setting established with leafy plants, a bridged fishpond and an entertainment terrace with a retractable awning, while additionally there is central heating, air-conditioning and alarm.
Nestled on a 725 sq. metre allotment (approx.) with rainwater ranks, garden irrigation, solar electricity and internal remote-control double garage, this exceptional single-storey residence is a rare architectural gem in a blue-ribbon Hawthorn location close to Glenferrie Road dining and shopping, the Camberwell Junction precinct, parklands, trams, train station, Monash freeway and a range of leading schools including Scotch and Bialik Colleges.
Tucked away with high-wall privacy on an elite elm treelined street, this idyllic sanctuary is simply perfect for a spacious low-maintenance, indoor-outdoor lifestyle. A wide entrance hallway introduces soaring raked ceilings, banks of glazing and limed hardwood floors framing a gently-flowing arc of formal rooms, living areas and family accommodation all complemented by a plethora of storage, quality appointments and a series of sliding doors linking effortlessly out to the gardens.
Every room is oriented north and facing the garden in this light-filled home that is launched by a sitting room (gas fireplace) opening to a private front courtyard and a dining room with abundant cupboard space. Further is a cellar, powder room and laundry with a drying cabinet before an immaculate kitchen with European appliances and adjoining family living/dining room warmed by a large open fireplace.
An executive study or potential bedroom and two sizable bedrooms with built-in robes are situated by a family bathroom before a huge rear parents' retreat including a walk-in robe and impressive ensuite with an oversized shower and Jacuzzi oval spa bath. Just outside is the most picturesque setting established with leafy plants, a bridged fishpond and an entertainment terrace with a retractable awning, while additionally there is central heating, air-conditioning and alarm.
Nestled on a 725 sq. metre allotment (approx.) with rainwater ranks, garden irrigation, solar electricity and internal remote-control double garage, this exceptional single-storey residence is a rare architectural gem in a blue-ribbon Hawthorn location close to Glenferrie Road dining and shopping, the Camberwell Junction precinct, parklands, trams, train station, Monash freeway and a range of leading schools including Scotch and Bialik Colleges.
Agents
Enquire Now
Please fill out a few details below so we can assist with your enquiry. We will be in touch as soon as possible.

























