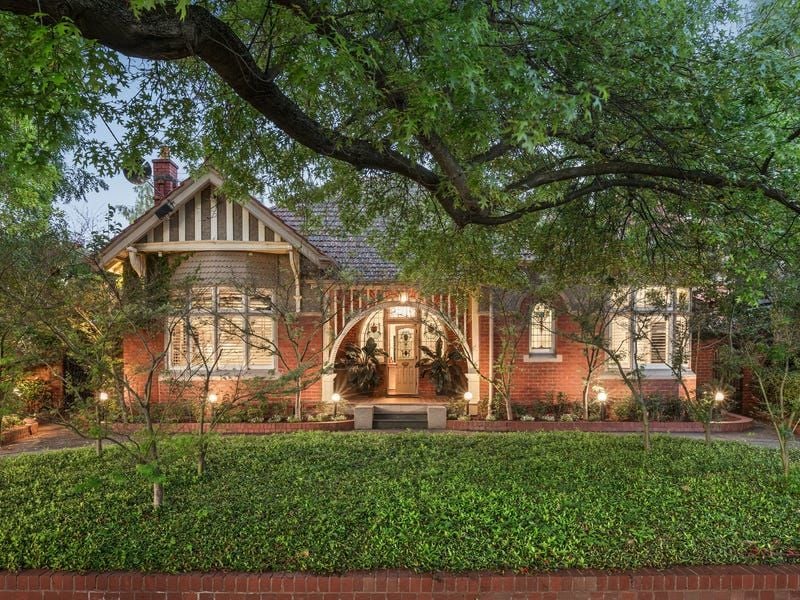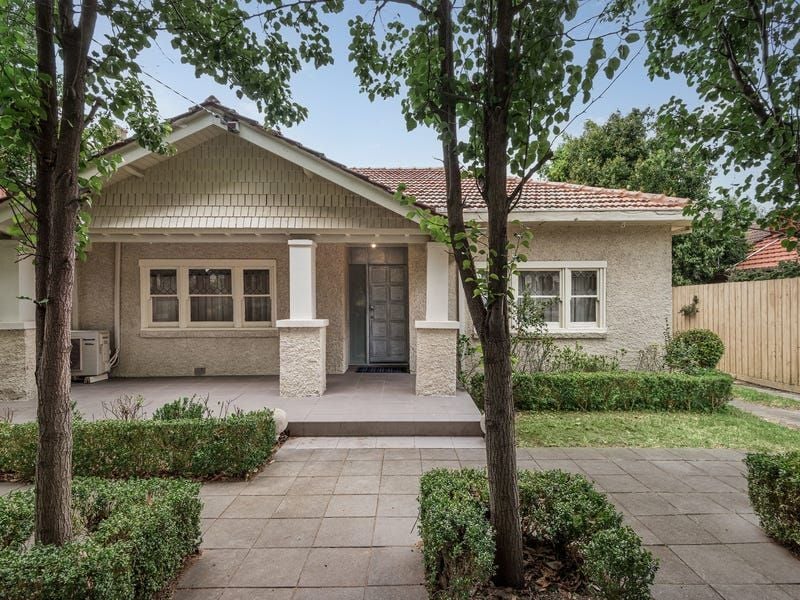Glorious Grace Park Estate mansion amidst botanical grounds
Magnificent botanical garden surroundings in the prestigious Grace Park Estate create privacy, serenity and sanctuary for this illustrious light-filled mansion that's centrally sited on a north-facing rear 2088 sqm approx. allotment. Attributed to architects Grainger and D'Ebro and built for Henry Byron-Moore, a prominent boom era stockbroker c1885. This substantial and significant family residence rises to a large widow's walk where views to the city span a spectacular panoramic 360-degrees.
Expertly renovated sympathetic to its stately heritage origins by renowned conservation architect, Meredith Gould, today this glorious home remains one of the area's finest with its emphasis on grand family living capturing an abundance of natural light and beautiful vistas across its expansive grounds. Automatic gates and CCTV surveillance coupled with a leafy treed perimeter provide the utmost seclusion and security for a family to relax in a luxurious setting with a stunning rear pool/spa.
High period ceilings, Kauri pine floorboards and tall windows feature throughout with the extensive interior launched by hand-painted stained-glass entry to an original parquetry-floor hallway leading to an ornate sitting room under a pressed metal ceiling (marble fireplace, bay window) adjoining through bifolding doors to a superb formal dining room warmed by marble gas fireplace and a marvellous tiered fountain outlook.
Further at ground-level with a rolling library ladder and exquisite mantled fireplace with Edouard Bisson etchings reflecting the splendour of the Fin de Sicle is an executive study before a second study or bedroom, a bathroom and dual subfloor wine cellars. The provincial kitchen with its AGA stove including companion hob, Miele dishwasher, Billi chill/boil tap and pantry flows to a conservatory-style family dining area and a light-laden living room (double-glazing) all opening to the garden.
Family accommodation of extra-spacious proportions consists of five first-floor bedrooms, including the master with walk-in robe, ensuite and unique window-door access to a balcony, complemented by two further bathrooms while a third level includes two huge multi-purpose rooms (studios or bedrooms) ascending to the widow's walk whose 36.5-sq. metre terrace has hosted gatherings and parties backdropped by outstanding uninterrupted views to the city skyline and beyond.
Down in the garden outside the family zone is a wisteria-pergola entertainment terrace and to fully unwind is a solar/gas-heated travertine pool and spa plus sundeck and outdoor shower. Other features of the home include full-size laundry, hydronic heating, ducted cooling, plantation shutters, copious storage, underground rainwater tank/Hydrawise irrigation, ample off-street parking and remote-control double garage.
One of the Grace Park Estate's most distinguished historic properties, this iconic Hawthorn mansion set amidst enchanting gardens has perfectly evolved for light-laden modern living in a blue-ribbon family precinct close to vibrant Glenferrie Road restaurants, cafes, cinemas, trams and train station, LE Bray Park and walking trail, as well as many of Melbourne's elite private schools such as MLC, Xavier, Ruyton, Carey and Trinity.
Expertly renovated sympathetic to its stately heritage origins by renowned conservation architect, Meredith Gould, today this glorious home remains one of the area's finest with its emphasis on grand family living capturing an abundance of natural light and beautiful vistas across its expansive grounds. Automatic gates and CCTV surveillance coupled with a leafy treed perimeter provide the utmost seclusion and security for a family to relax in a luxurious setting with a stunning rear pool/spa.
High period ceilings, Kauri pine floorboards and tall windows feature throughout with the extensive interior launched by hand-painted stained-glass entry to an original parquetry-floor hallway leading to an ornate sitting room under a pressed metal ceiling (marble fireplace, bay window) adjoining through bifolding doors to a superb formal dining room warmed by marble gas fireplace and a marvellous tiered fountain outlook.
Further at ground-level with a rolling library ladder and exquisite mantled fireplace with Edouard Bisson etchings reflecting the splendour of the Fin de Sicle is an executive study before a second study or bedroom, a bathroom and dual subfloor wine cellars. The provincial kitchen with its AGA stove including companion hob, Miele dishwasher, Billi chill/boil tap and pantry flows to a conservatory-style family dining area and a light-laden living room (double-glazing) all opening to the garden.
Family accommodation of extra-spacious proportions consists of five first-floor bedrooms, including the master with walk-in robe, ensuite and unique window-door access to a balcony, complemented by two further bathrooms while a third level includes two huge multi-purpose rooms (studios or bedrooms) ascending to the widow's walk whose 36.5-sq. metre terrace has hosted gatherings and parties backdropped by outstanding uninterrupted views to the city skyline and beyond.
Down in the garden outside the family zone is a wisteria-pergola entertainment terrace and to fully unwind is a solar/gas-heated travertine pool and spa plus sundeck and outdoor shower. Other features of the home include full-size laundry, hydronic heating, ducted cooling, plantation shutters, copious storage, underground rainwater tank/Hydrawise irrigation, ample off-street parking and remote-control double garage.
One of the Grace Park Estate's most distinguished historic properties, this iconic Hawthorn mansion set amidst enchanting gardens has perfectly evolved for light-laden modern living in a blue-ribbon family precinct close to vibrant Glenferrie Road restaurants, cafes, cinemas, trams and train station, LE Bray Park and walking trail, as well as many of Melbourne's elite private schools such as MLC, Xavier, Ruyton, Carey and Trinity.
Agents
Enquire Now
Please fill out a few details below so we can assist with your enquiry. We will be in touch as soon as possible.


































