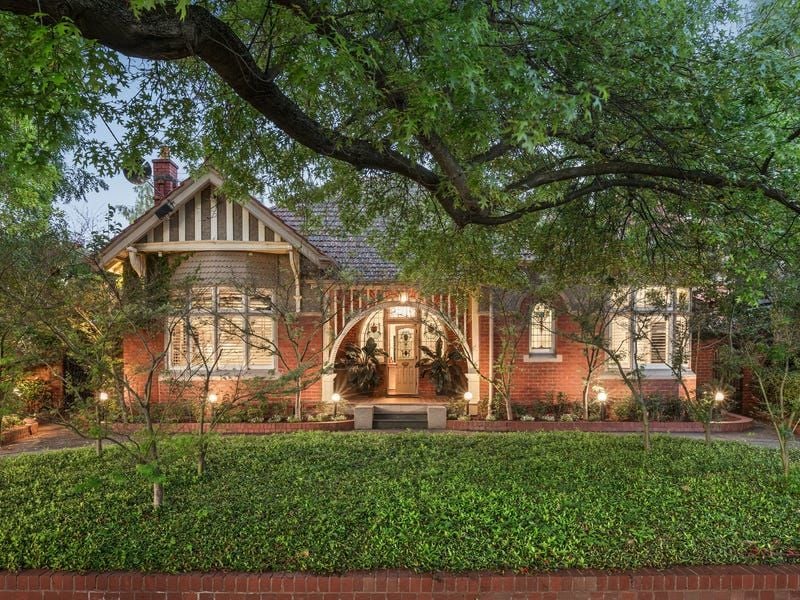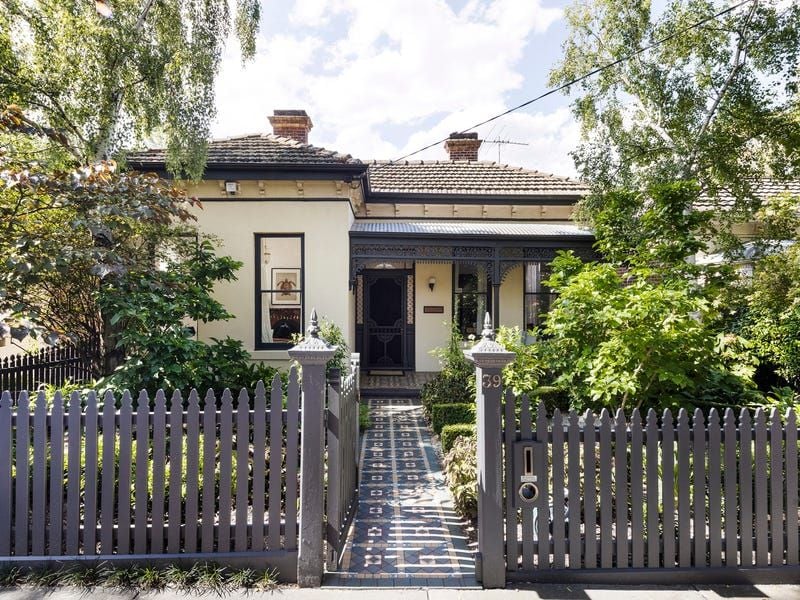Approved plans & permits for a luxurious Grace Park Estate lifestyle
Hawthorn's prestigious Grace Park Estate ranks as one of Melbourne's finest family lifestyle locations and offered with Council approved plans and permits for the ultimate architectural renovation, this beautiful Queen Anne-style residence is set to take its place as one of the area's best. Tucked away on a north-facing rear 1,045 sqm approx. allotment, the recently tuck-pointed brickwork of a magnificent garden-set faade is a picturesque precursor to the luxury and sophistication that's on the horizon.
Perfectly primed with green light approval to proceed when ready, the expertly conceived plans to build within the existing solid brick framework and extend north to a stunning pool-side entertainment garden consist of a superbly zoned, two-level interior and a large landscaped sanctuary designed for unrivalled indoor-outdoor family excellence. The layout is launched by a formal sitting room, executive office and a main bedroom suite featuring a fireplace, dressing room and luxurious ensuite.
Central is a powder room and a laundry before an expansive family living and dining zone including an atrium library area, an outstanding state-of-the-art kitchen boasting a butler's pantry and seamless access out to a north-oriented, resort-style rear garden highlighted by an entertainment BBQ terrace, Vergola-covered fireside pavilion, shower/toilet and an impressive swimming pool and spa.
Continuing the plans' emphasis on perfect proportions and family functionality, the extra-spacious first-floor area comprises a lounge/retreat, two central bathrooms, three deluxe bedrooms with study nooks and built-in robes (third with an ensuite) as well as an additional bedroom. Also includes ample off-street parking and double garage.
An incredibly rare Grace Park Estate opportunity, capitalize on the approved plans/permits and create a stunning dream home of exceptional distinction without delay in blue-ribbon surroundings opposite a vast expanse of greenery that's within easy walking distance to Glenferrie Road boutique caf and shopping precinct, leading private schools, trams and the train station.
Perfectly primed with green light approval to proceed when ready, the expertly conceived plans to build within the existing solid brick framework and extend north to a stunning pool-side entertainment garden consist of a superbly zoned, two-level interior and a large landscaped sanctuary designed for unrivalled indoor-outdoor family excellence. The layout is launched by a formal sitting room, executive office and a main bedroom suite featuring a fireplace, dressing room and luxurious ensuite.
Central is a powder room and a laundry before an expansive family living and dining zone including an atrium library area, an outstanding state-of-the-art kitchen boasting a butler's pantry and seamless access out to a north-oriented, resort-style rear garden highlighted by an entertainment BBQ terrace, Vergola-covered fireside pavilion, shower/toilet and an impressive swimming pool and spa.
Continuing the plans' emphasis on perfect proportions and family functionality, the extra-spacious first-floor area comprises a lounge/retreat, two central bathrooms, three deluxe bedrooms with study nooks and built-in robes (third with an ensuite) as well as an additional bedroom. Also includes ample off-street parking and double garage.
An incredibly rare Grace Park Estate opportunity, capitalize on the approved plans/permits and create a stunning dream home of exceptional distinction without delay in blue-ribbon surroundings opposite a vast expanse of greenery that's within easy walking distance to Glenferrie Road boutique caf and shopping precinct, leading private schools, trams and the train station.
Agents
Enquire Now
Please fill out a few details below so we can assist with your enquiry. We will be in touch as soon as possible.











