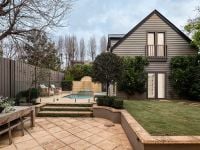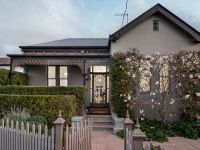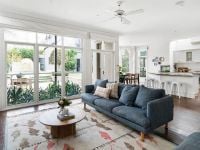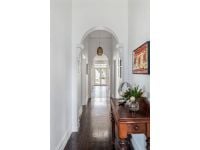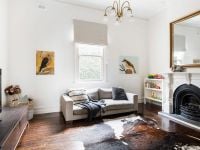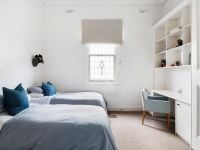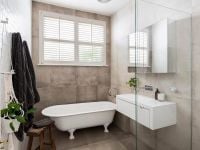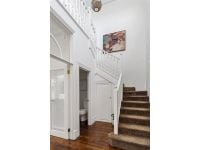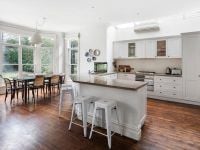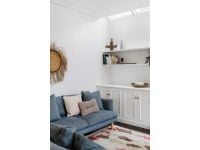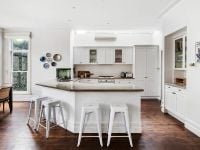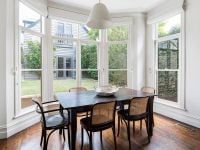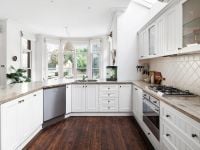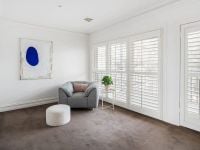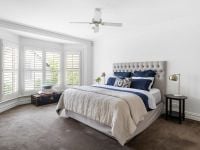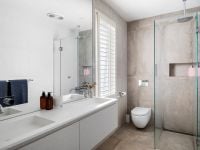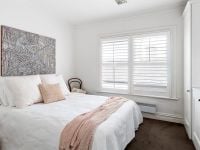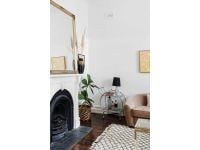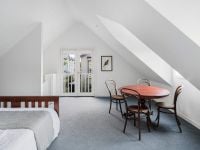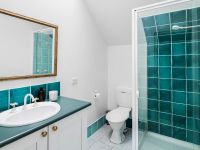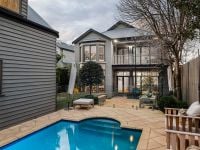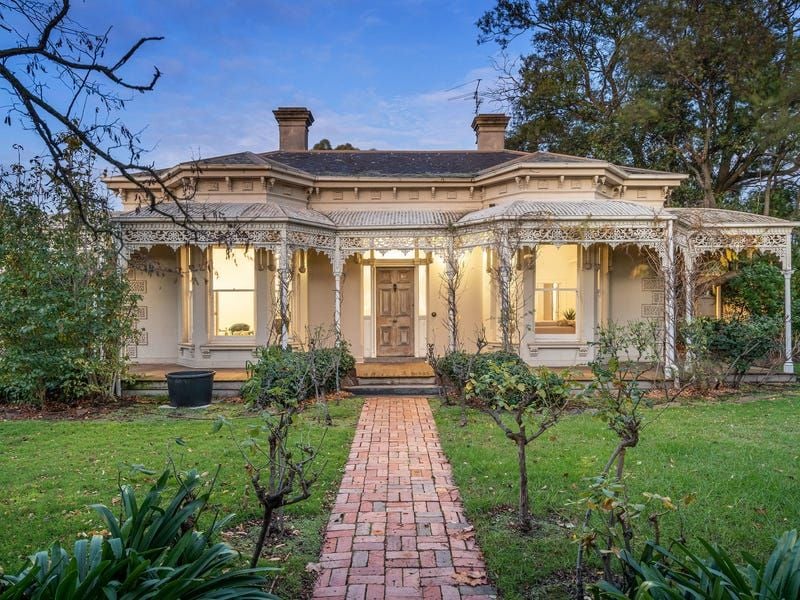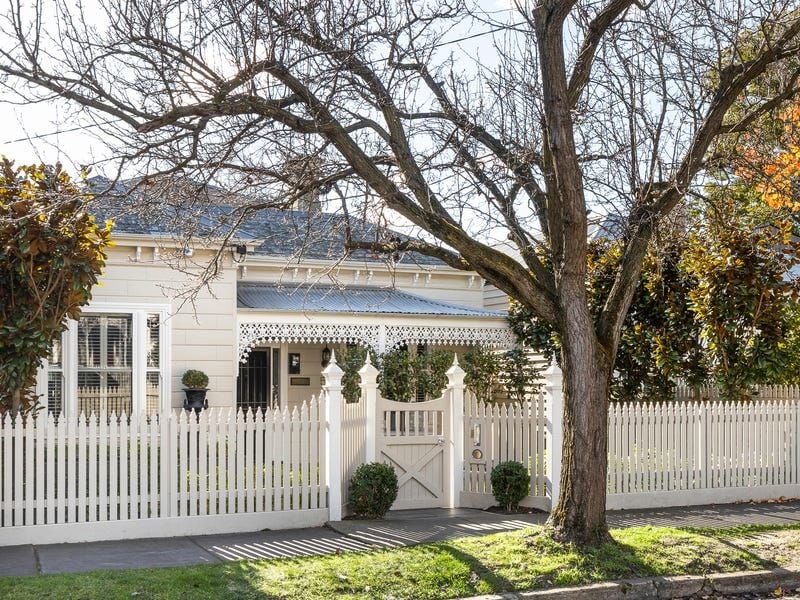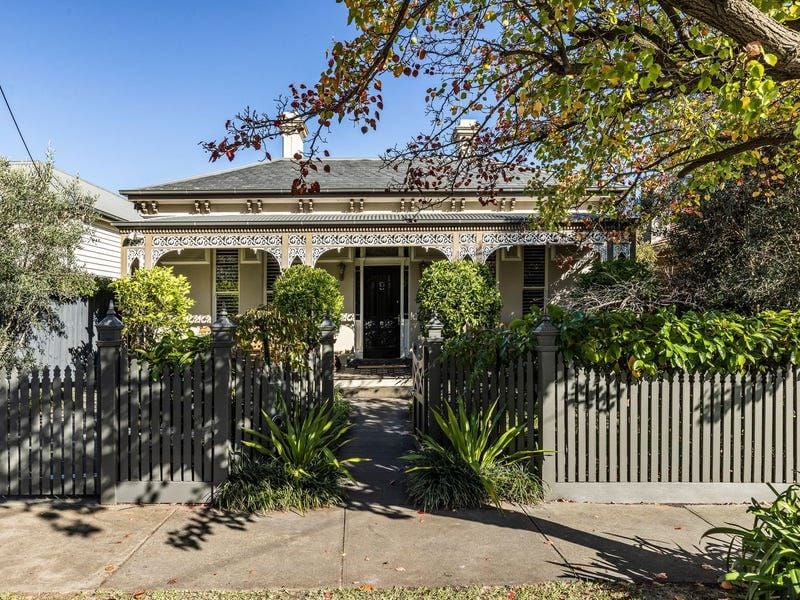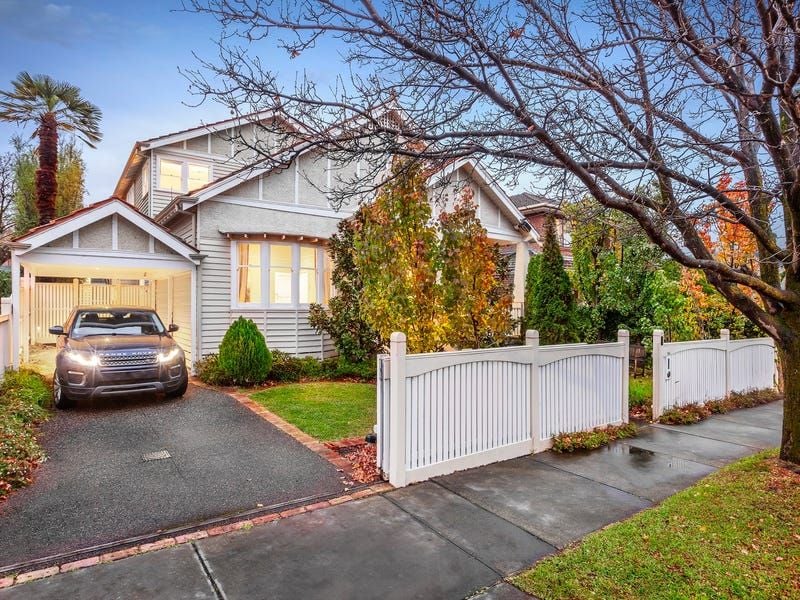More Than Meets The Eye
Nestled between Tooronga and Auburn Roads in the heart of East Hawthorn, this Victorian brick home boasts more than meets the eye. Superior family accommodation across 5 bedrooms, with 3 living areas, a self-contained studio apartment and pool are seamlessly merged with original decorative features, quality fittings and fixtures to offer unequalled family living in an enviable position.
Entering from the veranda, the central hallway greets with original arches, timber flooring and high ceilings setting the tone. At the front of the home, a study with gas fireplace provides a place to work or retreat, with a playroom further down the hall ensuring everyone has a place to call their own. Opposite, two large bedrooms with robes are light-filled and spacious and share a family bathroom and powder room.
At the rear of the home, the open plan kitchen, living and dining area makes the most of floor-to-ceiling windows and well-placed skylights to offer a bright, airy living space with a central fireplace and joinery adding charm. With Smeg appliances and well connected to a laundry/mud room with easy access to the garden, the classic kitchen combines stone benchtops with white cabinets and island seating, creating a natural place to gather. Moving through French doors onto the paved terrace to the established garden with pool. Combining a grassed play space with an entertaining area and the solar heated pool, this outdoor area is sure to be treasured year-round.
From here, access to the double garage with rear ROW provides ample room for cars, with garden storage. Moving upstairs, a self-contained studio apartment presents many uses, including teen retreat, rumpus room, home office or guest accommodation.
Back inside to the first floor, where a generous master suite provides the perfect place to relax. Complimented by a retreat or study space with access to the rear balcony and with a beautifully appointed walk-in-robe and ensuite, this light-filled area is sure to become a favourite place to retreat. A 5th bedroom here adds further space.
With ducted heating and cooling, split system a/c to the living area and studio, and off-street parking from Invermay Grove, this home is both comfortable and convenient. Add shops, cafes and the Riversdale Road tram all a mere stroll away, with close proximity to top schools, Camberwell Junction and the Gardiners Creek bike trail, this flawless family home blends high-end living with the endless appeal of its esteemed address.
Vendor Advocate - Tim Picken 0419 305 802
Entering from the veranda, the central hallway greets with original arches, timber flooring and high ceilings setting the tone. At the front of the home, a study with gas fireplace provides a place to work or retreat, with a playroom further down the hall ensuring everyone has a place to call their own. Opposite, two large bedrooms with robes are light-filled and spacious and share a family bathroom and powder room.
At the rear of the home, the open plan kitchen, living and dining area makes the most of floor-to-ceiling windows and well-placed skylights to offer a bright, airy living space with a central fireplace and joinery adding charm. With Smeg appliances and well connected to a laundry/mud room with easy access to the garden, the classic kitchen combines stone benchtops with white cabinets and island seating, creating a natural place to gather. Moving through French doors onto the paved terrace to the established garden with pool. Combining a grassed play space with an entertaining area and the solar heated pool, this outdoor area is sure to be treasured year-round.
From here, access to the double garage with rear ROW provides ample room for cars, with garden storage. Moving upstairs, a self-contained studio apartment presents many uses, including teen retreat, rumpus room, home office or guest accommodation.
Back inside to the first floor, where a generous master suite provides the perfect place to relax. Complimented by a retreat or study space with access to the rear balcony and with a beautifully appointed walk-in-robe and ensuite, this light-filled area is sure to become a favourite place to retreat. A 5th bedroom here adds further space.
With ducted heating and cooling, split system a/c to the living area and studio, and off-street parking from Invermay Grove, this home is both comfortable and convenient. Add shops, cafes and the Riversdale Road tram all a mere stroll away, with close proximity to top schools, Camberwell Junction and the Gardiners Creek bike trail, this flawless family home blends high-end living with the endless appeal of its esteemed address.
Vendor Advocate - Tim Picken 0419 305 802
Agents
Enquire Now
Please fill out a few details below so we can assist with your enquiry. We will be in touch as soon as possible.
