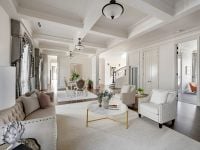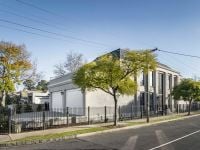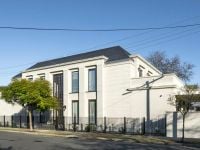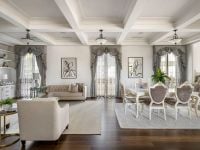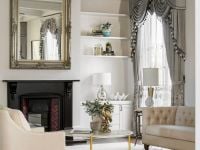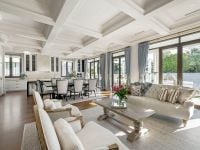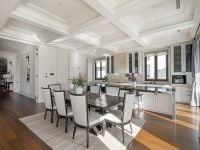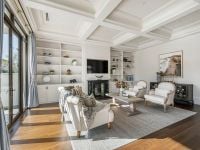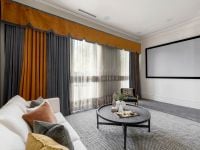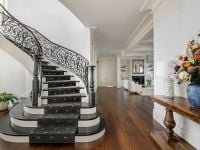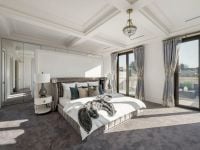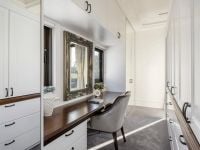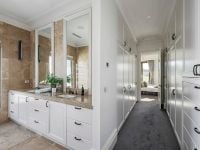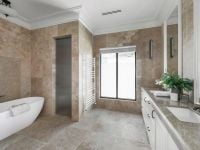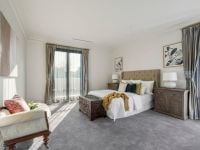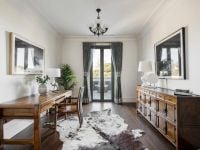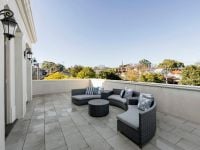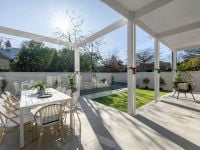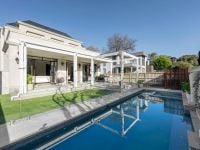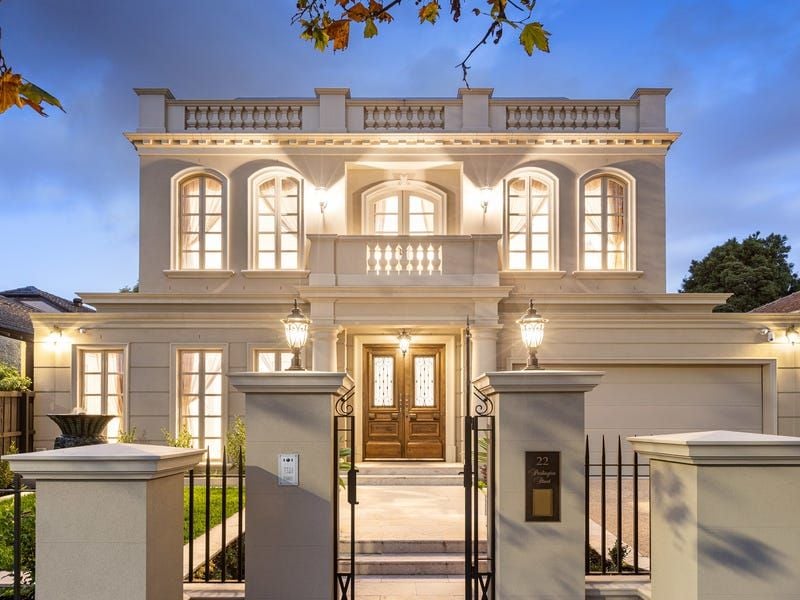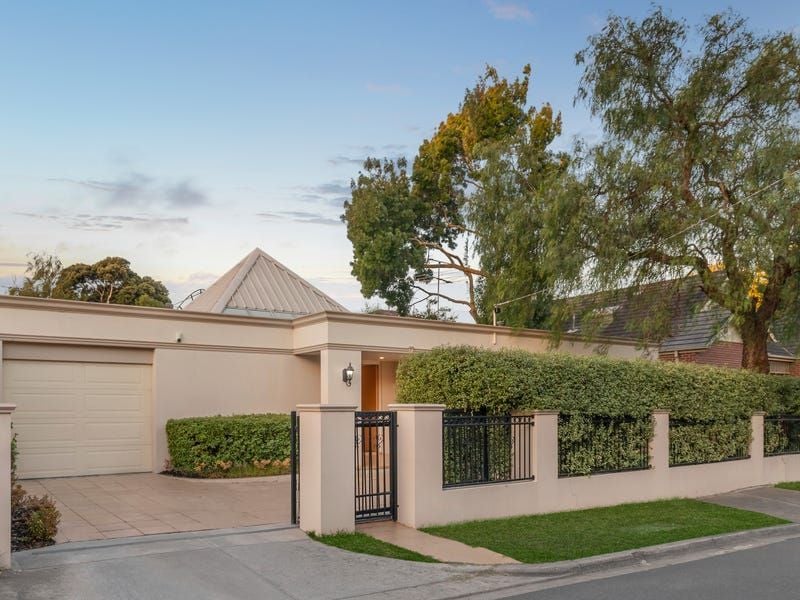Magnificent Modern Harcourt Family Luxury
The Harcourt Estate is one of Melbourne's most prestigious residential precincts befitting the modern-day grandeur and state-of-the-art sophistication delivered without compromise by this substantial luxury domain from renowned architect Nicholas Day.
Opulent from the outset with an imposing presence and 6-metre high custom-designed front door, this remarkable as-new residence is lavished with superior-quality appointments and finishes such as natural marble stone throughout an expansive interior flowing beautifully out to a resort-style entertainment oasis boasting a self-cleaning heated swimming pool and spa.
A grand custom-built staircase with an antique 1800s crystal chandelier imported from France sweeps magnificently above a refined reception hall which, combined with a convenient internal lift, impressively integrates the extensive double-storey layout.
The lower level showcases a fitted home theatre with bar cabinet, guest's bedroom (WIR, ensuite), powder room, laundry (drying cupboard) and elegant formal dining and sitting room before a stunning family living zone incorporating a premium chef's Miele kitchen lined with solid marble and Blue In The Night granite that also boasts a superb second kitchen with butler pantry.
Flanked by huge terrace-style balconies, upstairs accommodation is the definition of deluxe. The palatial main bedroom is enviably enhanced by a dressing room, built-in robes, study/office and first-class ensuite for an all-inclusive five-star experience. Three further bedrooms all feature walk-in robes and ensuites, while a lounge area offers a relaxing retreat.
Additional highlights include hydronic heating, hydronic towel rail, electronic heating on tiles in all bathrooms, hydronic heating panel in each bedroom, ducted air-con, speaker system, CCTV/alarm/video intercom, 4-zone central hide hose vacuum system, kick vacuum system in kitchen and main bathroom, polished floorboards, 3.5 meters ceiling height for ground floor and 3 meters ceiling height for first floor, solar battery electricity and remote- control -four-car garaging.
Enjoying year-round sunlight from its north orientation, an attractive BBQ terrace complements a secluded alfresco sanctuary at the rear that offers maximum pleasure with minimal maintenance for exceptional pool-side entertaining in a landscaped setting.
Situated on a 843 sq. metre allotment (approx.) in one of the best streets in Melbourne, this exclusive family residence at an esteemed address seamlessly blends contemporary style and state-of-the-art amenity with elegant detail and presents a blue-ribbon lifestyle opportunity near excellent private schools, Auburn Primary School, parks, Camberwell Junction shopping, trams and train station.
Opulent from the outset with an imposing presence and 6-metre high custom-designed front door, this remarkable as-new residence is lavished with superior-quality appointments and finishes such as natural marble stone throughout an expansive interior flowing beautifully out to a resort-style entertainment oasis boasting a self-cleaning heated swimming pool and spa.
A grand custom-built staircase with an antique 1800s crystal chandelier imported from France sweeps magnificently above a refined reception hall which, combined with a convenient internal lift, impressively integrates the extensive double-storey layout.
The lower level showcases a fitted home theatre with bar cabinet, guest's bedroom (WIR, ensuite), powder room, laundry (drying cupboard) and elegant formal dining and sitting room before a stunning family living zone incorporating a premium chef's Miele kitchen lined with solid marble and Blue In The Night granite that also boasts a superb second kitchen with butler pantry.
Flanked by huge terrace-style balconies, upstairs accommodation is the definition of deluxe. The palatial main bedroom is enviably enhanced by a dressing room, built-in robes, study/office and first-class ensuite for an all-inclusive five-star experience. Three further bedrooms all feature walk-in robes and ensuites, while a lounge area offers a relaxing retreat.
Additional highlights include hydronic heating, hydronic towel rail, electronic heating on tiles in all bathrooms, hydronic heating panel in each bedroom, ducted air-con, speaker system, CCTV/alarm/video intercom, 4-zone central hide hose vacuum system, kick vacuum system in kitchen and main bathroom, polished floorboards, 3.5 meters ceiling height for ground floor and 3 meters ceiling height for first floor, solar battery electricity and remote- control -four-car garaging.
Enjoying year-round sunlight from its north orientation, an attractive BBQ terrace complements a secluded alfresco sanctuary at the rear that offers maximum pleasure with minimal maintenance for exceptional pool-side entertaining in a landscaped setting.
Situated on a 843 sq. metre allotment (approx.) in one of the best streets in Melbourne, this exclusive family residence at an esteemed address seamlessly blends contemporary style and state-of-the-art amenity with elegant detail and presents a blue-ribbon lifestyle opportunity near excellent private schools, Auburn Primary School, parks, Camberwell Junction shopping, trams and train station.
Agents
Enquire Now
Please fill out a few details below so we can assist with your enquiry. We will be in touch as soon as possible.
