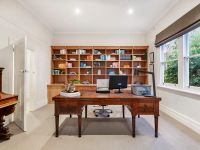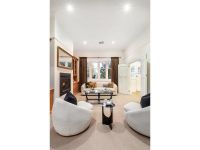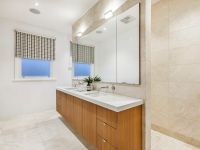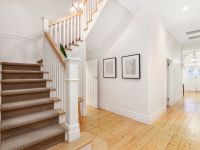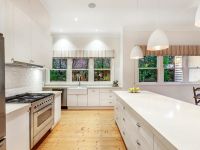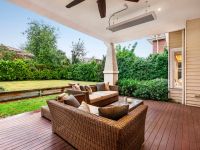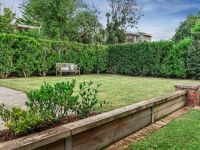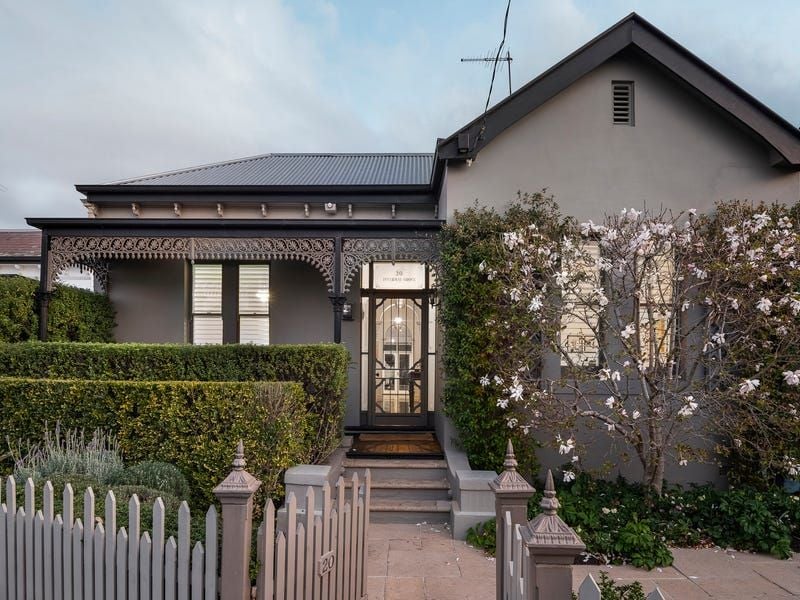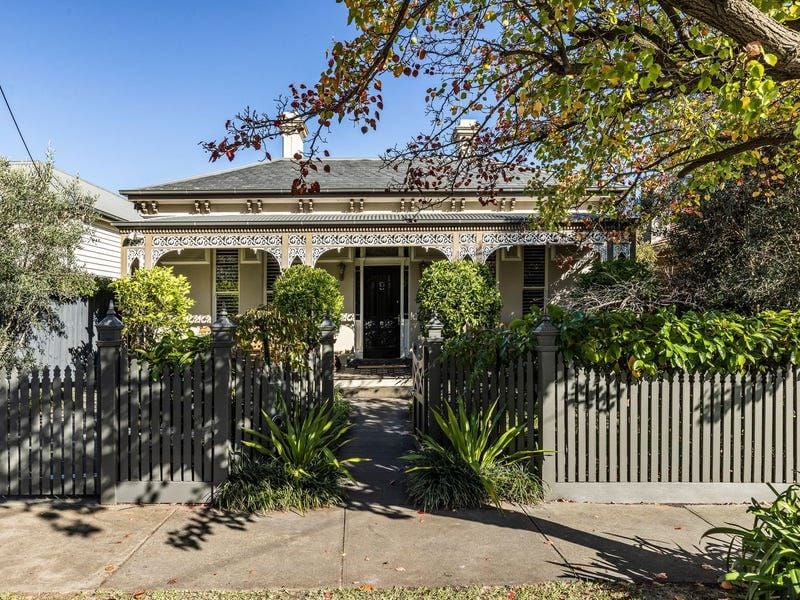First-Class Family Living, Entertaining & Location
Enviable proximity to nearby Camberwell Junction and private schools such as Scotch College complement the outstanding family lifestyle opportunity presented by this substantial five bedroom, three bathroom residence. Classic features and contemporary style converge in a spacious and stylish, two-level setting of exceptional quality that's quietly secluded behind an impressive 1920s faade and leafy sun-drenched garden.
Brilliantly bright throughout, a family-oriented interior that's superbly appointed for the demands of today, this beautifully presented home offers an ideal balance of formal and casual spaces, excellent accommodation and a secure rear garden oasis for year-round enjoyment. A paneled hallway, light-filled sitting room and versatile library/office adjacent to two bedrooms launch an extensive ground-floor layout enhanced by an immaculate bathroom and a large laundry.
Entertainers will love the well-designed kitchen with stainless-steel appliances, stone countertops and a butler's pantry that effortlessly caters for family and guests, while an inviting open-plan living and dining room with dual French doors offers seamless connection to an undercover entertainment deck with BBQ 'kitchen', strip heating and ceiling fan, all while overlooking a picturesque established garden.
Further upstairs are three bedrooms including two with built-in robes and a main with a walk-in robe and modern twin-vanity ensuite plus there's a family bathroom, separate toilet and handy laundry chute. Additional features include under stair storage, ducted heating/cooling, C-bus system, HeatnGlo gas fireplaces, wool carpets, speaker system, polished floorboards, roof/stairs storage, automatic-gate carport and side access for potential additional rear parking.
Family refinement and flexibility is matched by this substantial home's sought-after position close to Auburn South Primary and leading private schools, Anderson Park, Rivoli cinemas, trams, train station, a wonderful range of cafes, shops and restaurants, the Sunday Market and freeway access. Land size is 641 sq. metres (approx.).
Brilliantly bright throughout, a family-oriented interior that's superbly appointed for the demands of today, this beautifully presented home offers an ideal balance of formal and casual spaces, excellent accommodation and a secure rear garden oasis for year-round enjoyment. A paneled hallway, light-filled sitting room and versatile library/office adjacent to two bedrooms launch an extensive ground-floor layout enhanced by an immaculate bathroom and a large laundry.
Entertainers will love the well-designed kitchen with stainless-steel appliances, stone countertops and a butler's pantry that effortlessly caters for family and guests, while an inviting open-plan living and dining room with dual French doors offers seamless connection to an undercover entertainment deck with BBQ 'kitchen', strip heating and ceiling fan, all while overlooking a picturesque established garden.
Further upstairs are three bedrooms including two with built-in robes and a main with a walk-in robe and modern twin-vanity ensuite plus there's a family bathroom, separate toilet and handy laundry chute. Additional features include under stair storage, ducted heating/cooling, C-bus system, HeatnGlo gas fireplaces, wool carpets, speaker system, polished floorboards, roof/stairs storage, automatic-gate carport and side access for potential additional rear parking.
Family refinement and flexibility is matched by this substantial home's sought-after position close to Auburn South Primary and leading private schools, Anderson Park, Rivoli cinemas, trams, train station, a wonderful range of cafes, shops and restaurants, the Sunday Market and freeway access. Land size is 641 sq. metres (approx.).
Agents
Enquire Now
Please fill out a few details below so we can assist with your enquiry. We will be in touch as soon as possible.
