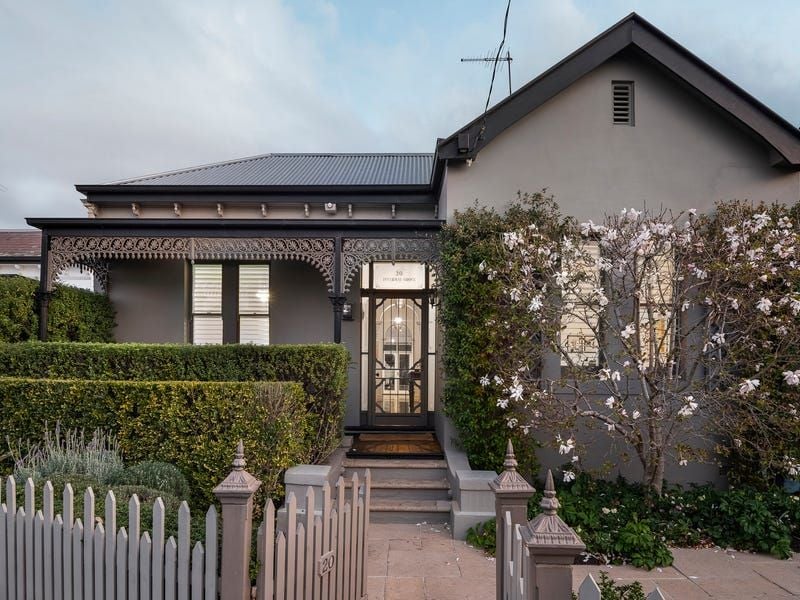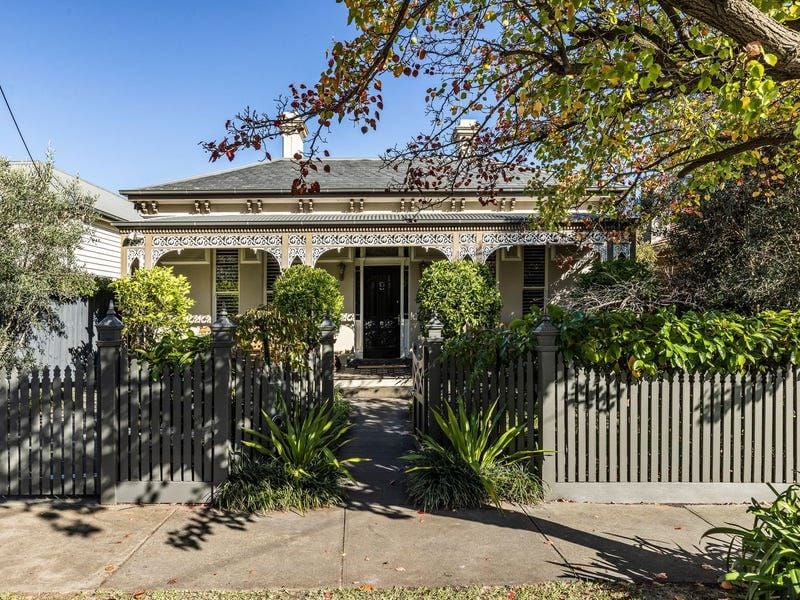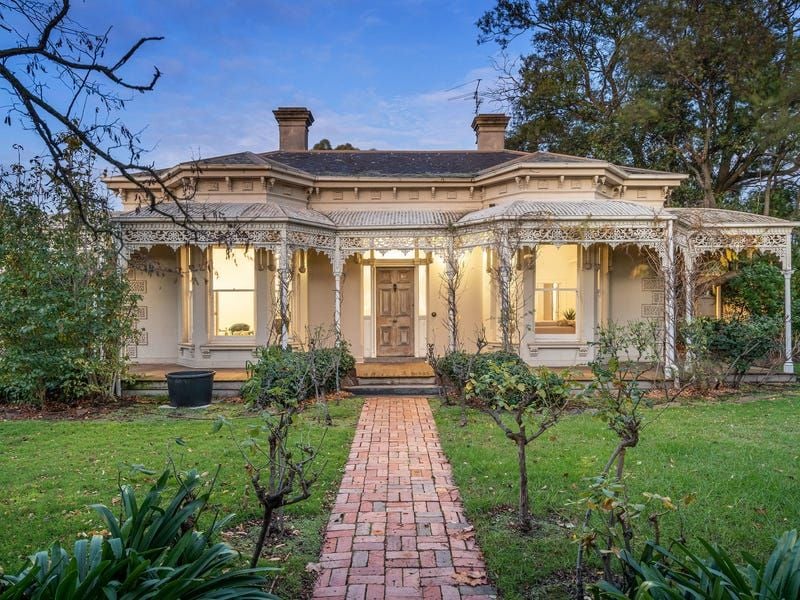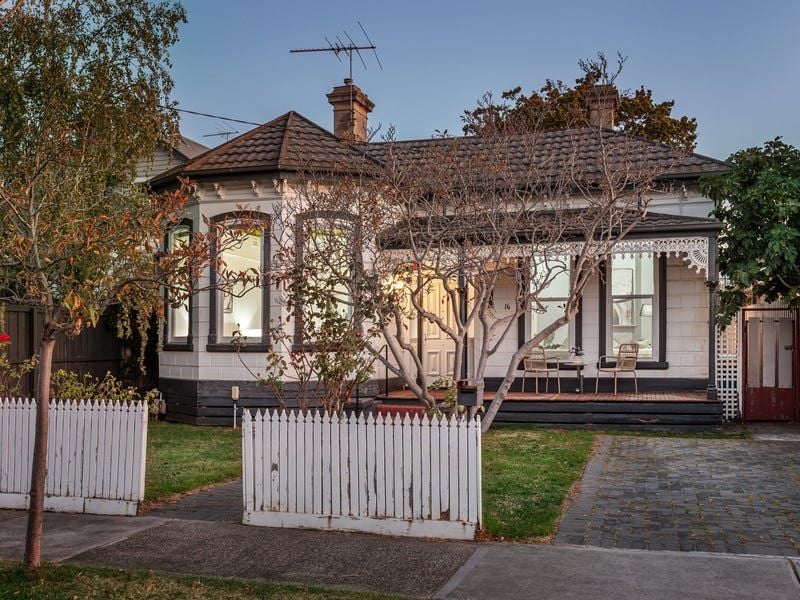'Henley' c1890 Elegance, Style & Family Space
The magnificent leafy Harts Parade presence of 'Henley' c1890 reflects a beautiful balance of heritage elegance, spacious two level modern living and mature landscaping; offering the fortunate new owners a wonderful city fringe family home. Set behind a charming block-fronted and slate-roofed faade, this renovated Victorian residence with rear lane garaging presents a perfectly positioned lifestyle opportunity with stones throw access to shopping precincts, parklands, public transport and outstanding schools.
From glorious formal sitting (OFP) and dining rooms to a large rear family zone, the ground-floor layout is brilliantly designed to offer both open plan and distinctly private/separate living zones. The master bedroom overlooks garden and includes a walk-in robe and stylish ensuite. Further is a versatile study or extra bedroom (BIRs), a powder room and a laundry before a stunning gourmet kitchen (stainless-steel appliances, lengthy stone countertops, walk-in pantry) plus light-filled dining and living areas that flow effortlessly to a private garden-set entertainment deck.
An upstairs' children's/guest wing is exceptionally convenient and offers three generously sized bedrooms with built-in robes complemented by a fabulous central bathroom. Additional features of this highly impressive home include ducted heating, split-system air-conditioning, speaker system, security alarm, polished floorboards and plantation shutters, providing year-round comfort and convenience. Off the rear cobblestoned lane is a remote-control double garage with functional workshop area plus a flexible separate studio/storeroom.
'Henley' represents the best of both, the period and modern eras with an emphasis on family flexibility and functionality that is absolutely first class. Nestled on a 442 sq. metre allotment (approx.) with the highly sought north-facing rear orientation, this attractive home is conveniently located close to sought-after primary and private schools, local cafes, parkland and walking trails, the M1 freeway and the Camberwell Junction precinct with its fine dining, excellent shopping, Sunday market, Rivoli cinemas, trams and train station.
From glorious formal sitting (OFP) and dining rooms to a large rear family zone, the ground-floor layout is brilliantly designed to offer both open plan and distinctly private/separate living zones. The master bedroom overlooks garden and includes a walk-in robe and stylish ensuite. Further is a versatile study or extra bedroom (BIRs), a powder room and a laundry before a stunning gourmet kitchen (stainless-steel appliances, lengthy stone countertops, walk-in pantry) plus light-filled dining and living areas that flow effortlessly to a private garden-set entertainment deck.
An upstairs' children's/guest wing is exceptionally convenient and offers three generously sized bedrooms with built-in robes complemented by a fabulous central bathroom. Additional features of this highly impressive home include ducted heating, split-system air-conditioning, speaker system, security alarm, polished floorboards and plantation shutters, providing year-round comfort and convenience. Off the rear cobblestoned lane is a remote-control double garage with functional workshop area plus a flexible separate studio/storeroom.
'Henley' represents the best of both, the period and modern eras with an emphasis on family flexibility and functionality that is absolutely first class. Nestled on a 442 sq. metre allotment (approx.) with the highly sought north-facing rear orientation, this attractive home is conveniently located close to sought-after primary and private schools, local cafes, parkland and walking trails, the M1 freeway and the Camberwell Junction precinct with its fine dining, excellent shopping, Sunday market, Rivoli cinemas, trams and train station.
Agents
Enquire Now
Please fill out a few details below so we can assist with your enquiry. We will be in touch as soon as possible.























