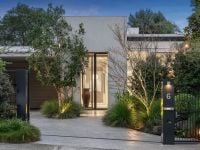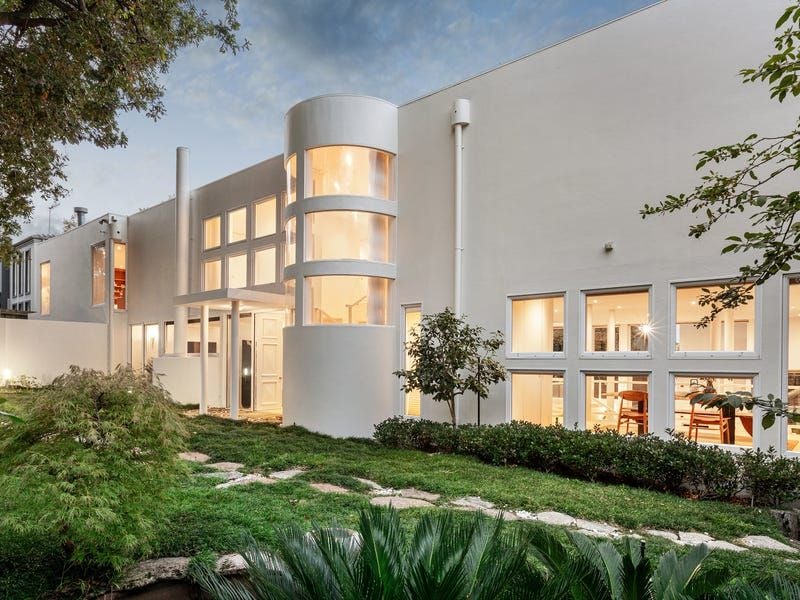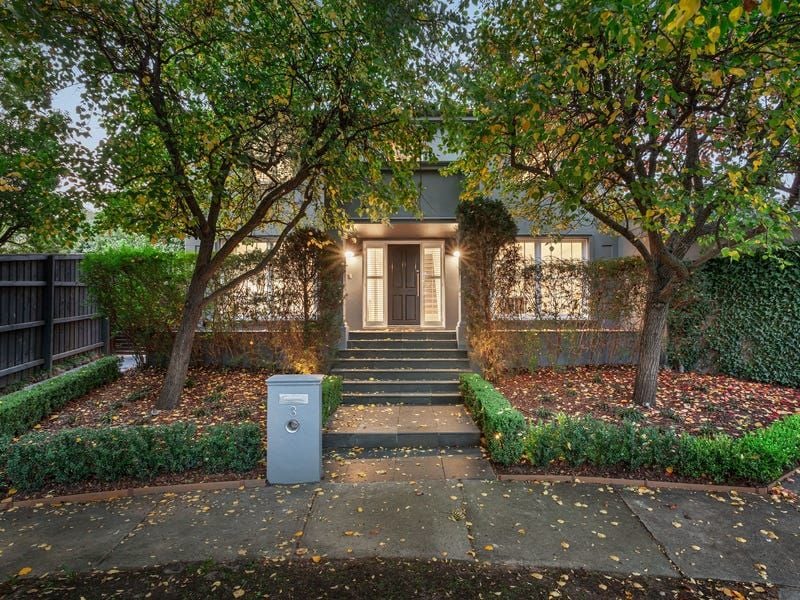Exceptional, low-maintenance masterpiece in coveted locale
Perfectly situated in the prestigious Anderson Park precinct, this outstanding residence set on generous grounds of approximately 1,515sqm approx, offers the ultimate in contemporary architecture and sublime landscape design.
Designed by the renowned Melbourne architect Powell and Glenn to maximise natural light and lush garden outlooks, this magnificent home combines refined interiors with every comfort to create a relaxed sanctuary for discerning families and downsizers.
At the front of the home, an elegant sitting area is flooded with northern light thanks to the floor-to-ceiling, dual-aspect windows with views of the verdant gardens outside. Nearby, a formal dining space is a perfect spot for entertaining friends and extended family.
In the centre of this stunning residence is the expansive kitchen, living and dining area with a spectacular, timber-clad, raked ceiling. The well-appointed gourmet kitchen pairs an oversized stone island bench with premium Miele appliances and is further enhanced by a spacious butler's pantry with extensive shelving and a study nook.
The living area benefits from a gas log fire to relax in front of in winter and opens on to a vine-covered alfresco area for summer entertaining. At the rear, the spacious master bedroom pairs a mix of walk-in and built-in robes with an accessible ensuite complete with double shower and vanity.
Upstairs, two further spacious bedrooms with built-in robes share a sparkling family bathroom with freestanding bath. A third bedroom on this floor has an ensuite and built-in kitchenette, making it ideal guest, au pair or carer's accommodation.
This impeccably-designed home also benefits from a large, self-contained studio/home office on the ground floor with a second vaulted ceiling.
Outside, the breathtakingly beautiful gardens by Robert Boyle Landscape Design provide a tranquil, relaxed retreat with a heated 'natural' plunge pool, conservatory, vine-covered pergola to enjoy in the warmer months and timber deck under a mature liquid amber tree providing seating in a private nook.
Further appointments include a powder room, laundry, hydronic and underfloor heating, reverse cycle cooling, ducted vacuum, double garage with workshop and turning circle, accessible design on the ground floor, double glazing, gas fired generator, C-Bus home automation system and security entry.
Situated in a prized, tree-lined avenue within easy reach of elite schooling, Tooronga Village, Anderson Park, Burke Road trams, cafes and shopping plus freeway access.
Designed by the renowned Melbourne architect Powell and Glenn to maximise natural light and lush garden outlooks, this magnificent home combines refined interiors with every comfort to create a relaxed sanctuary for discerning families and downsizers.
At the front of the home, an elegant sitting area is flooded with northern light thanks to the floor-to-ceiling, dual-aspect windows with views of the verdant gardens outside. Nearby, a formal dining space is a perfect spot for entertaining friends and extended family.
In the centre of this stunning residence is the expansive kitchen, living and dining area with a spectacular, timber-clad, raked ceiling. The well-appointed gourmet kitchen pairs an oversized stone island bench with premium Miele appliances and is further enhanced by a spacious butler's pantry with extensive shelving and a study nook.
The living area benefits from a gas log fire to relax in front of in winter and opens on to a vine-covered alfresco area for summer entertaining. At the rear, the spacious master bedroom pairs a mix of walk-in and built-in robes with an accessible ensuite complete with double shower and vanity.
Upstairs, two further spacious bedrooms with built-in robes share a sparkling family bathroom with freestanding bath. A third bedroom on this floor has an ensuite and built-in kitchenette, making it ideal guest, au pair or carer's accommodation.
This impeccably-designed home also benefits from a large, self-contained studio/home office on the ground floor with a second vaulted ceiling.
Outside, the breathtakingly beautiful gardens by Robert Boyle Landscape Design provide a tranquil, relaxed retreat with a heated 'natural' plunge pool, conservatory, vine-covered pergola to enjoy in the warmer months and timber deck under a mature liquid amber tree providing seating in a private nook.
Further appointments include a powder room, laundry, hydronic and underfloor heating, reverse cycle cooling, ducted vacuum, double garage with workshop and turning circle, accessible design on the ground floor, double glazing, gas fired generator, C-Bus home automation system and security entry.
Situated in a prized, tree-lined avenue within easy reach of elite schooling, Tooronga Village, Anderson Park, Burke Road trams, cafes and shopping plus freeway access.
Agents
Enquire Now
Please fill out a few details below so we can assist with your enquiry. We will be in touch as soon as possible.







