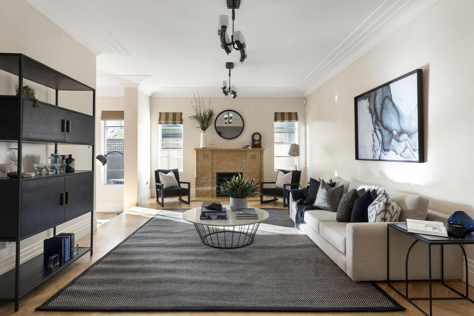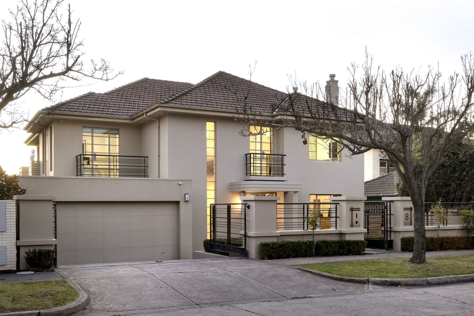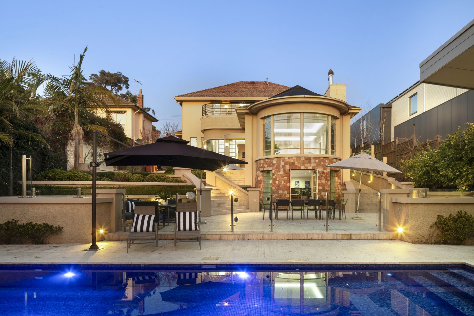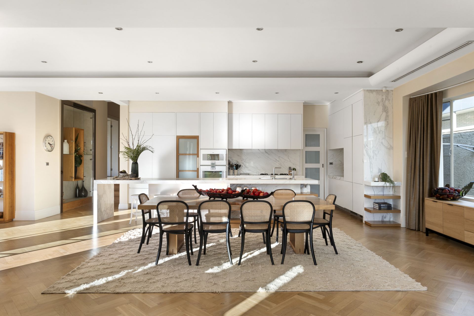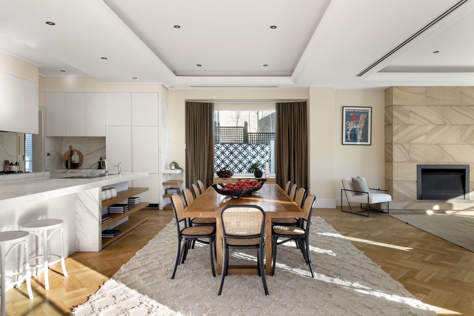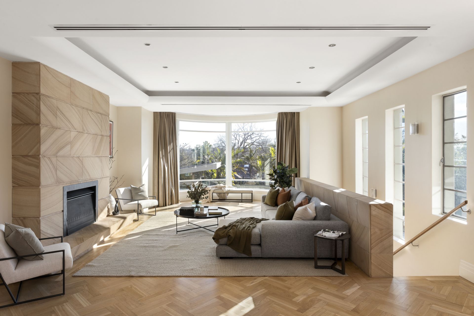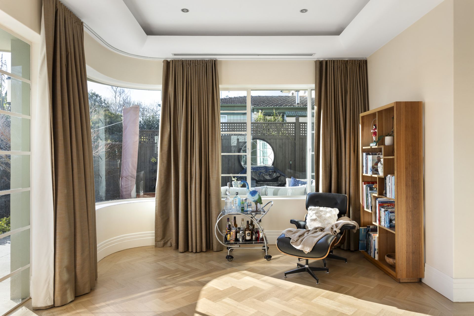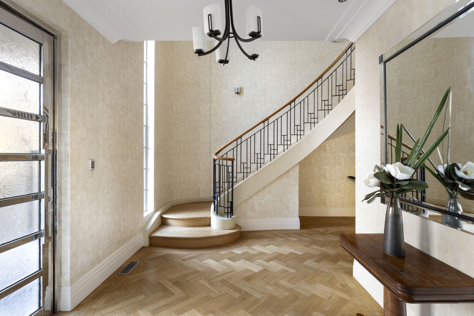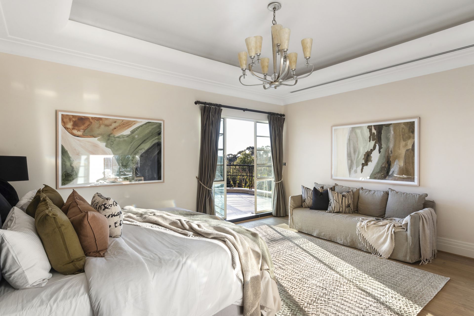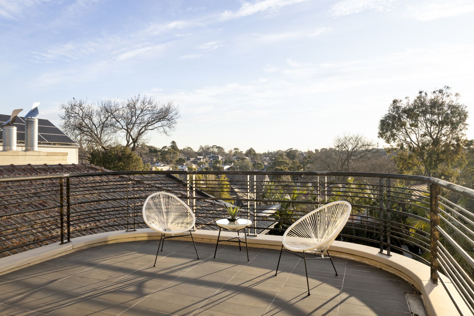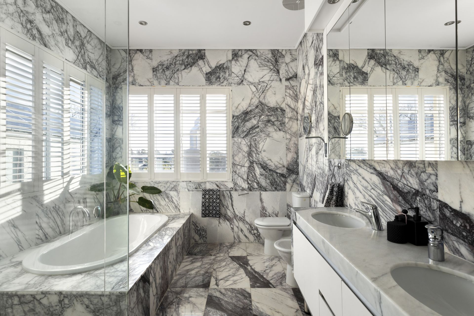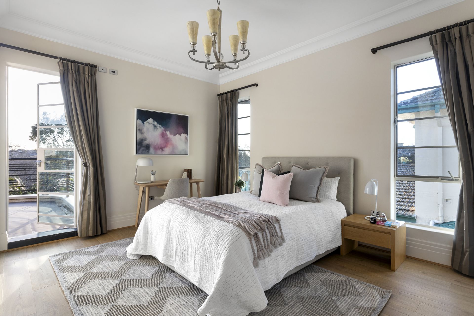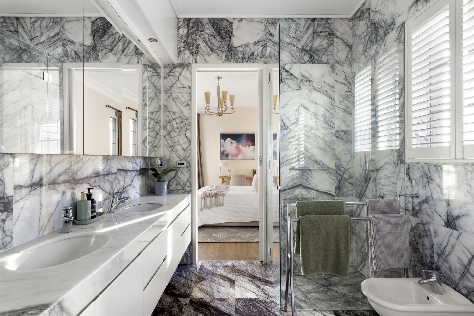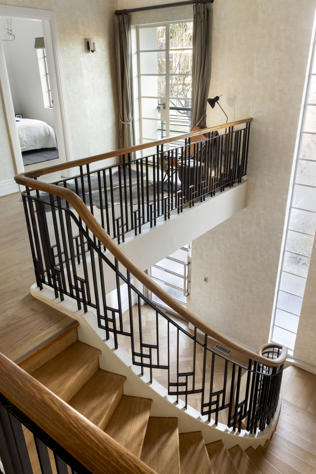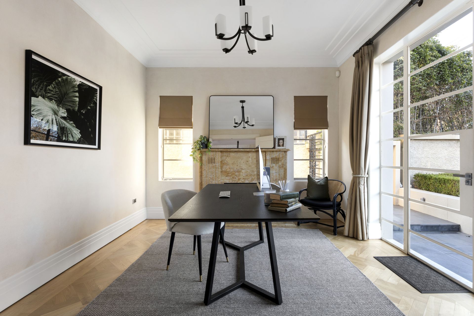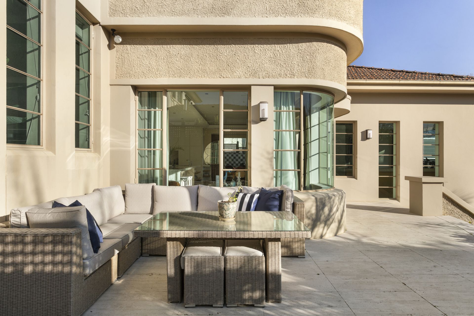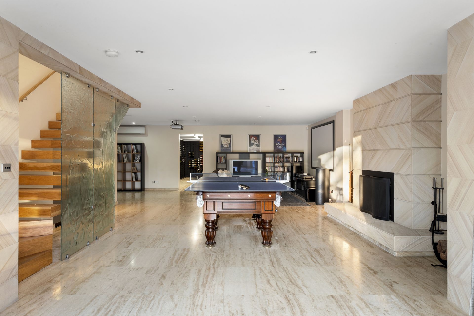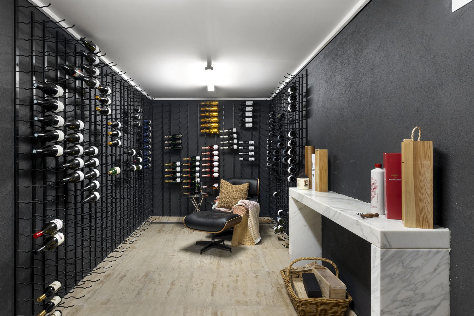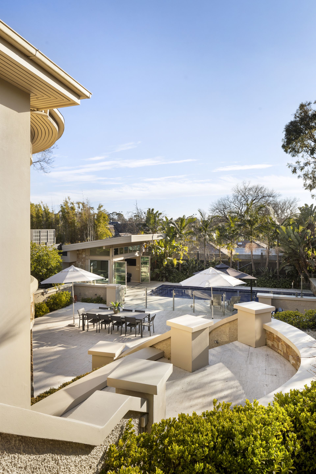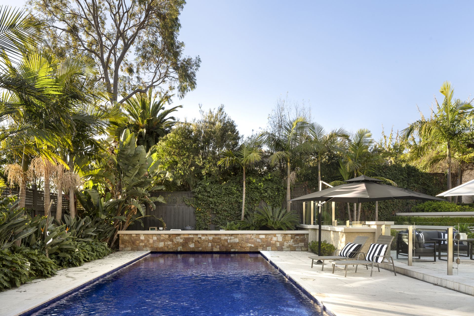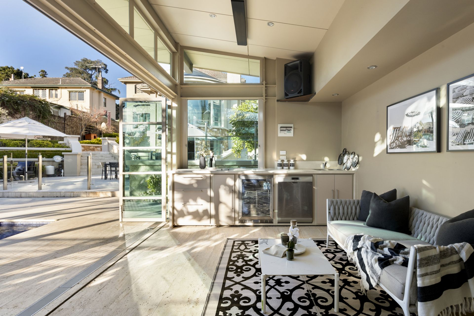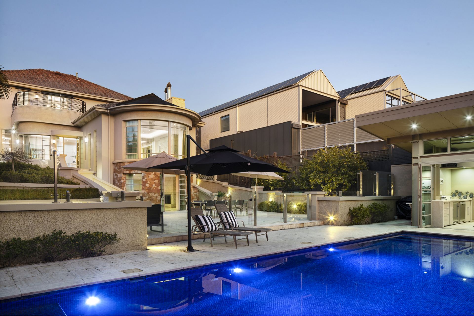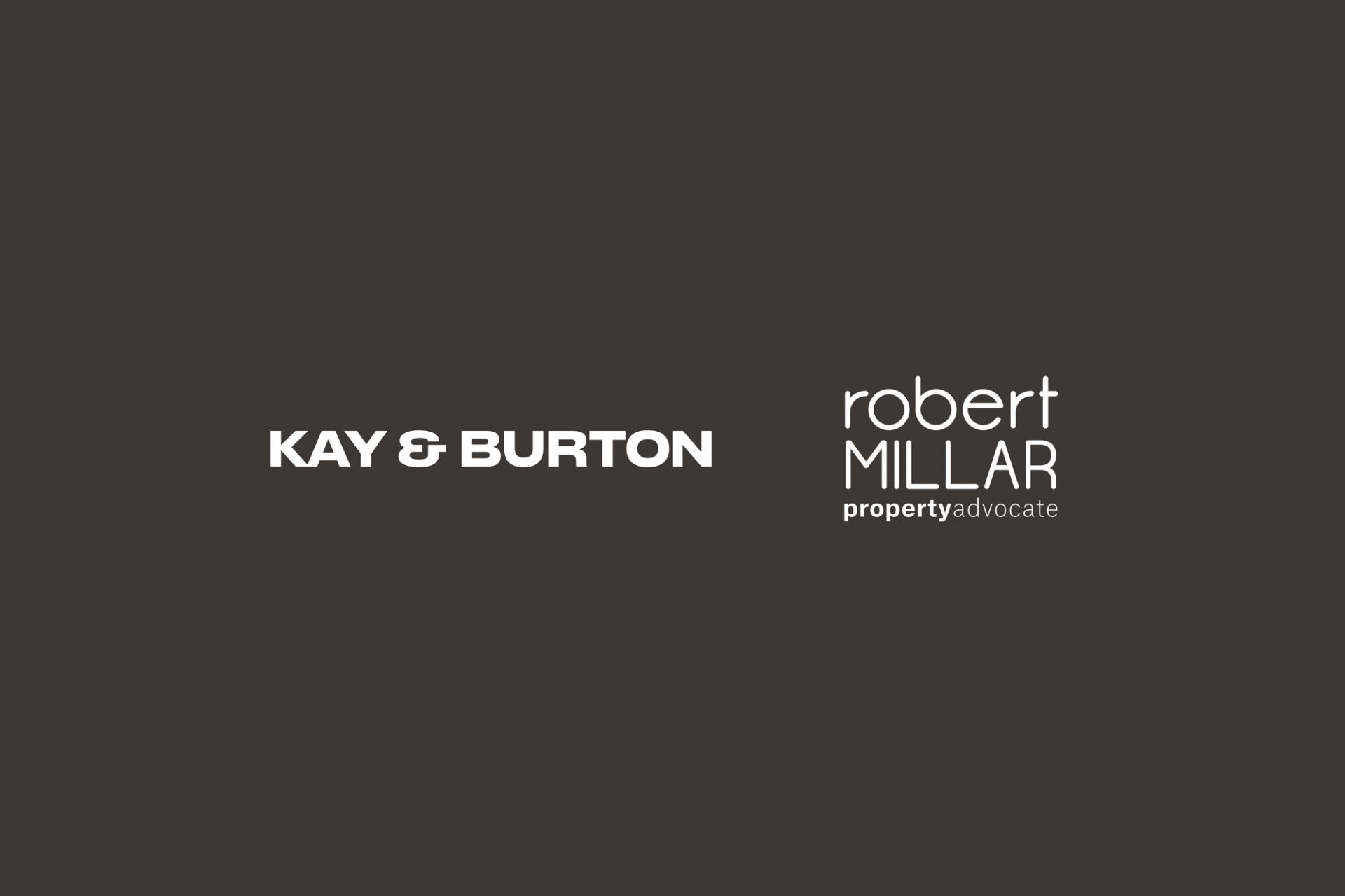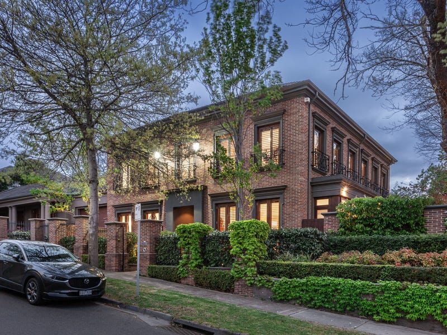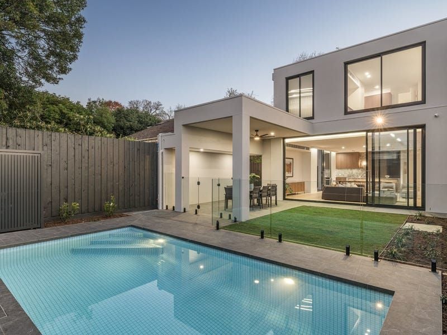Coveted Reid Estate Art Deco Classic
Situated in the highly sought after and prestigious Reid Estate close to a plethora of Melbourne's leading private schools, this classic five bedroom plus study Art Deco inspired residence presents an unsurpassed lifestyle opportunity for an aspirational family who enjoys entertaining.
Formal and informal family events are always a grand occasion as this substantial resort-style sanctuary reminiscent of "the Great Gatsby era "unfolds with seamless perfection revealing impressive proportions, understated refinement and impeccable attention to detail before a vast entertainment oasis. Entry foyer with a soaring void and sweeping staircase leads to a superb executive study (gas FP), formal living room, gracious dining room, powder room, marble lined full laundry (drying cupboard) and internal remote-control triple garage with drive through access to lower terrace, ideal for catering access and additional parking
A stunning chef's kitchen with a big pantry highlights a range of top-line Gaggenau appliances, integrated Liebherr fridge/freezer and sleek Calacatta marble countertops as it flawlessly flows to the Deco-inspired architectural curves, back-lit ceilings and open fireplace of a huge light filled family living and dining zone on a herringbone parquetry floor. Downstairs is a massive open plan entertainment hub featuring modular lounge spaces, OFP, home cinema, billiards area, full wet bar (fridge and dishwasher), wine cellar ( over 1,000 bottle capacity ) gym and further bathroom.
Travertine flooring flows through French doors to a spectacular outdoor domain where multiple terraces, also accessed from the family room, lead to a heated swimming pool and spacious pool-house with a fully fitted kitchen (incl dishwasher) backdropped by tropical-inspired landscaped garden.
On the upper level are five robed bedrooms, two of which are linked to a Jack & Jill shared bathroom/ensuite (dual vanity and bidet), separate main bathroom (with spa) and an expansive main bedroom suite incorporating a walk-in robe, luxury marble-finished ensuite with access to a sundrenched terrace with sweeping views. Also offers zoned ducted heating/cooling, security, attractive Art Deco accents and copious basement storage.
A premium family property in a prized Deepdene position, with imposing parterre garden frontage offers highly desirable proximity to most of Melbourne's best private schools including Deepdene Primary, an abundance of parklands, Cotham Road trams, Balwyn cinema and the outstanding shopping and restaurant precincts of Balwyn.
Conjunctional Advocate I Rob Millar Property Advocates 0419 330 179
Formal and informal family events are always a grand occasion as this substantial resort-style sanctuary reminiscent of "the Great Gatsby era "unfolds with seamless perfection revealing impressive proportions, understated refinement and impeccable attention to detail before a vast entertainment oasis. Entry foyer with a soaring void and sweeping staircase leads to a superb executive study (gas FP), formal living room, gracious dining room, powder room, marble lined full laundry (drying cupboard) and internal remote-control triple garage with drive through access to lower terrace, ideal for catering access and additional parking
A stunning chef's kitchen with a big pantry highlights a range of top-line Gaggenau appliances, integrated Liebherr fridge/freezer and sleek Calacatta marble countertops as it flawlessly flows to the Deco-inspired architectural curves, back-lit ceilings and open fireplace of a huge light filled family living and dining zone on a herringbone parquetry floor. Downstairs is a massive open plan entertainment hub featuring modular lounge spaces, OFP, home cinema, billiards area, full wet bar (fridge and dishwasher), wine cellar ( over 1,000 bottle capacity ) gym and further bathroom.
Travertine flooring flows through French doors to a spectacular outdoor domain where multiple terraces, also accessed from the family room, lead to a heated swimming pool and spacious pool-house with a fully fitted kitchen (incl dishwasher) backdropped by tropical-inspired landscaped garden.
On the upper level are five robed bedrooms, two of which are linked to a Jack & Jill shared bathroom/ensuite (dual vanity and bidet), separate main bathroom (with spa) and an expansive main bedroom suite incorporating a walk-in robe, luxury marble-finished ensuite with access to a sundrenched terrace with sweeping views. Also offers zoned ducted heating/cooling, security, attractive Art Deco accents and copious basement storage.
A premium family property in a prized Deepdene position, with imposing parterre garden frontage offers highly desirable proximity to most of Melbourne's best private schools including Deepdene Primary, an abundance of parklands, Cotham Road trams, Balwyn cinema and the outstanding shopping and restaurant precincts of Balwyn.
Conjunctional Advocate I Rob Millar Property Advocates 0419 330 179
Agents
Enquire Now
Please fill out a few details below so we can assist with your enquiry. We will be in touch as soon as possible.
