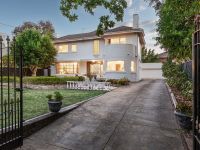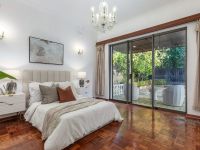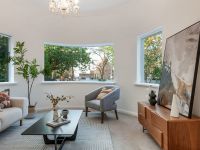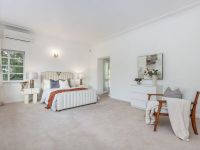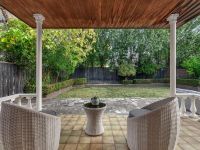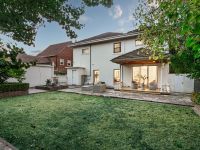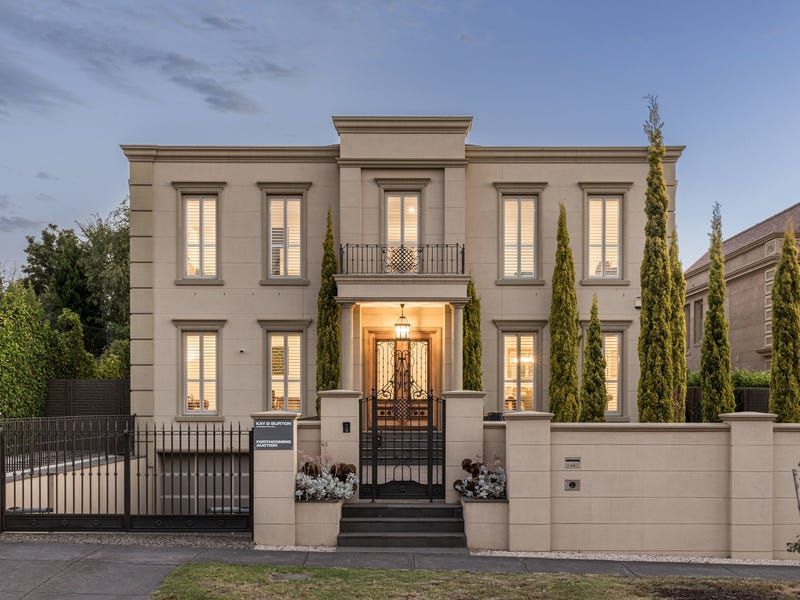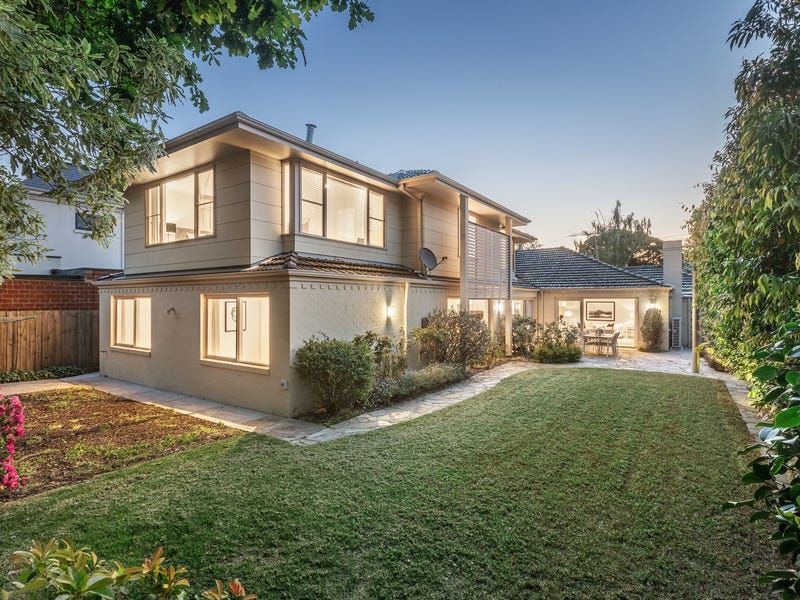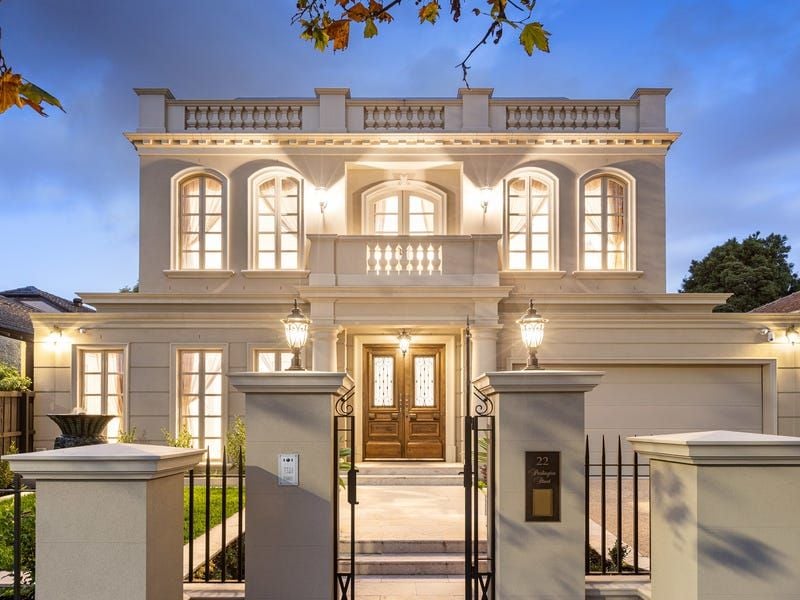Magnificent potential at a premier Golden Mile address
The prestigious Golden Mile's most auspicious address presents an unparalleled opportunity, no heritage overlay to luxuriously enhance this grand Art Deco residence or explore a range of richly rewarding options. Enviably located by Belmont Park, Camberwell Grammar and the Anniversary Trail, this rare Canterbury gem is all set to shine combining current-day comfort and highly-prized potential for a family to make a magnificent lifestyle statement.
High wall privacy and deep front garden reveal the beautiful Art Deco faade of this 1930s double-storey home that with a flexible interior of impressive proportions is filled with character, flooded with light and instantly enticing throughout. Northerly views towards the mountains complement spacious first-floor accommodation comprising of four bedrooms including a main with a walk-in robe and large spa bath ensuite, fourth bedroom with a sunny balcony plus a family bathroom.
Highlighted by striking bay windows overlooking private front garden, the ground-floor layout is bright and versatile featuring a sitting room, living room (marble open fireplace), formal dining room, functional kitchen, a third bathroom and laundry plus a sunroom or study/fifth bedroom. A sizable rear garden includes an undercover alfresco area and open terrace for secluded outdoor entertaining while further is a huge double garage with a workshop and additional gated off-street parking.
Introduce a stunning high-end renovation or design a substantial new state-of-the-art dream home (STCA) within the expansive dimensions of an exclusive Golden Mile site with no heritage restrictions and command a highly sought-after Canterbury lifestyle with excellent views for a discerning family close to elite private schools, parkland, walking trails, Burke/Cotham Roads trams, train station, Maling Road Village, Balwyn shopping and the Camberwell Junction precinct.
High wall privacy and deep front garden reveal the beautiful Art Deco faade of this 1930s double-storey home that with a flexible interior of impressive proportions is filled with character, flooded with light and instantly enticing throughout. Northerly views towards the mountains complement spacious first-floor accommodation comprising of four bedrooms including a main with a walk-in robe and large spa bath ensuite, fourth bedroom with a sunny balcony plus a family bathroom.
Highlighted by striking bay windows overlooking private front garden, the ground-floor layout is bright and versatile featuring a sitting room, living room (marble open fireplace), formal dining room, functional kitchen, a third bathroom and laundry plus a sunroom or study/fifth bedroom. A sizable rear garden includes an undercover alfresco area and open terrace for secluded outdoor entertaining while further is a huge double garage with a workshop and additional gated off-street parking.
Introduce a stunning high-end renovation or design a substantial new state-of-the-art dream home (STCA) within the expansive dimensions of an exclusive Golden Mile site with no heritage restrictions and command a highly sought-after Canterbury lifestyle with excellent views for a discerning family close to elite private schools, parkland, walking trails, Burke/Cotham Roads trams, train station, Maling Road Village, Balwyn shopping and the Camberwell Junction precinct.
Agents
Enquire Now
Please fill out a few details below so we can assist with your enquiry. We will be in touch as soon as possible.


