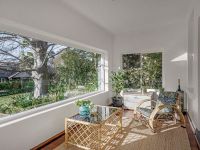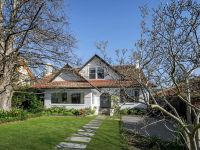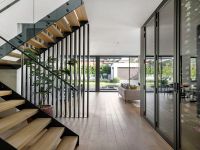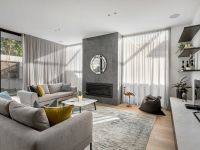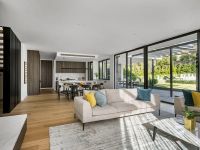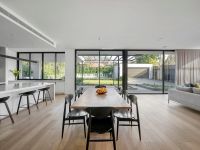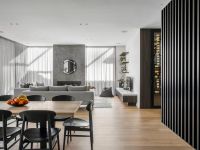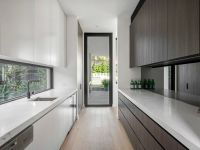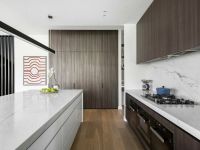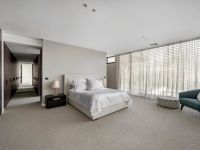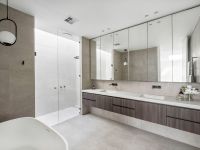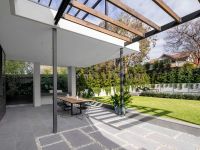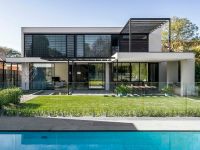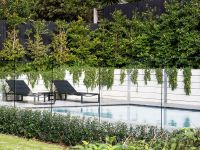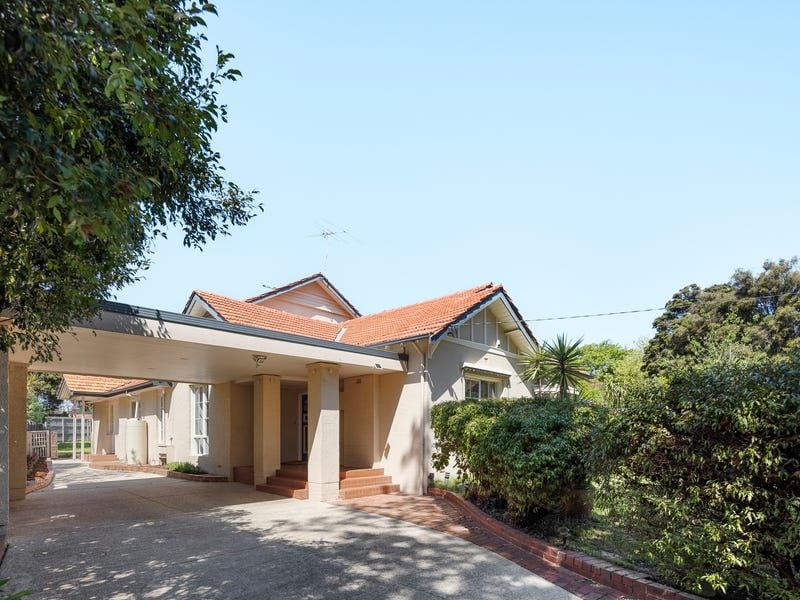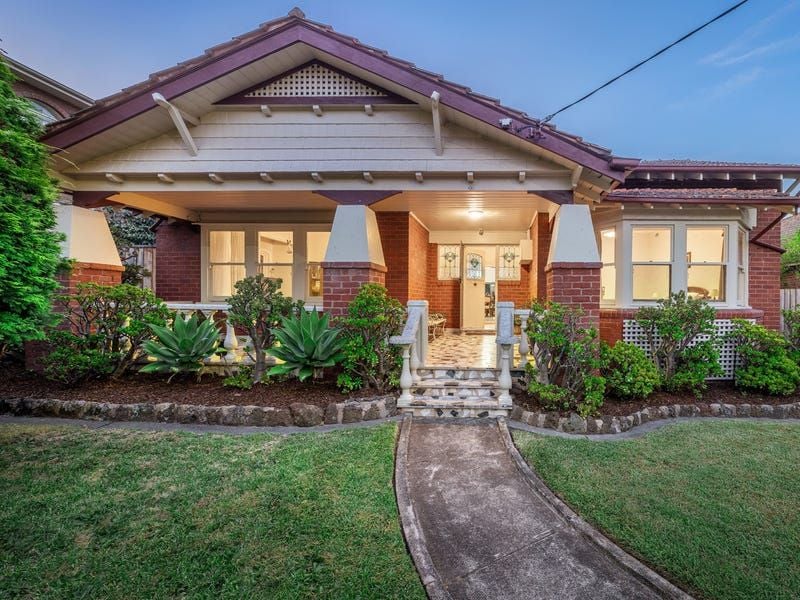Refined & Renovated Golf Links Family Grandeur
Golf Links Estate environs are renowned in Melbourne's leafy east as one of the great family lifestyle locations and having recently undergone a most luxurious renovation, designed by Drew Cole, this magnificent two-level residence now presents as an unsurpassed opportunity in an exclusive Camberwell pocket. A gracious presence on a prestigious street conceals the magnitude of a sweeping transformation with the extensive interior showcasing original elegance and state-of-the-art sophistication in a beautiful landscaped setting.
Retaining its outstanding refinement, the large sitting room with an open fireplace extends to a light-laden sunroom overlooking the garden as does a spacious study or home office. A ground-floor bedroom with a modern ensuite precedes a huge showcase cellar, chic powder room and a vast laundry before transitioning on exquisite European oak floors to an expansive rear family zone, undercover entertainment terrace and lush garden-set pool with heating.
The open-plan family domain features a north-facing living area (gas fireplace), casual dining area and a sublime luxury kitchen encased in marble that boasts top-line Miele appliances, caf windows and a superb butler's pantry with dishwasher and drinks fridge. A versatile upstairs home theatre/lounge with bar is complemented by a family bathroom and powder room while further is a grand main bedroom with stunning ensuite and impressive walk-in robe plus three additional bedrooms (built-in robes, extra ensuite).
Key features include zoned ducted heating/cooling, speaker system, video security, abundant storage, automated garden irrigation and remote-control double garage. Perfectly set on a 1180 sq. metre allotment (approx.), this substantial family residence in a premier Camberwell position offers highly-coveted convenience to excellent schools both private and public, Camberwell Junction retail-restaurant precinct, Riversdale Road trams, Willison station, Frog Hollow Reserve, Riversdale Park and walking trails.
Retaining its outstanding refinement, the large sitting room with an open fireplace extends to a light-laden sunroom overlooking the garden as does a spacious study or home office. A ground-floor bedroom with a modern ensuite precedes a huge showcase cellar, chic powder room and a vast laundry before transitioning on exquisite European oak floors to an expansive rear family zone, undercover entertainment terrace and lush garden-set pool with heating.
The open-plan family domain features a north-facing living area (gas fireplace), casual dining area and a sublime luxury kitchen encased in marble that boasts top-line Miele appliances, caf windows and a superb butler's pantry with dishwasher and drinks fridge. A versatile upstairs home theatre/lounge with bar is complemented by a family bathroom and powder room while further is a grand main bedroom with stunning ensuite and impressive walk-in robe plus three additional bedrooms (built-in robes, extra ensuite).
Key features include zoned ducted heating/cooling, speaker system, video security, abundant storage, automated garden irrigation and remote-control double garage. Perfectly set on a 1180 sq. metre allotment (approx.), this substantial family residence in a premier Camberwell position offers highly-coveted convenience to excellent schools both private and public, Camberwell Junction retail-restaurant precinct, Riversdale Road trams, Willison station, Frog Hollow Reserve, Riversdale Park and walking trails.
Agents
Enquire Now
Please fill out a few details below so we can assist with your enquiry. We will be in touch as soon as possible.
