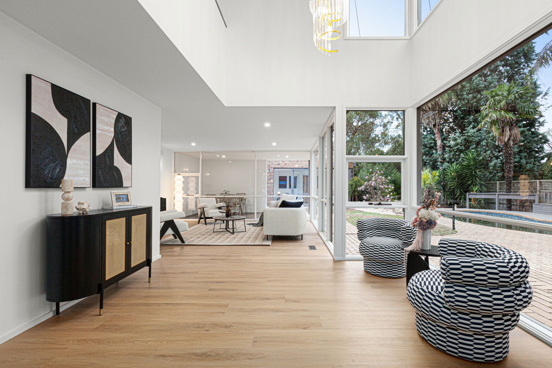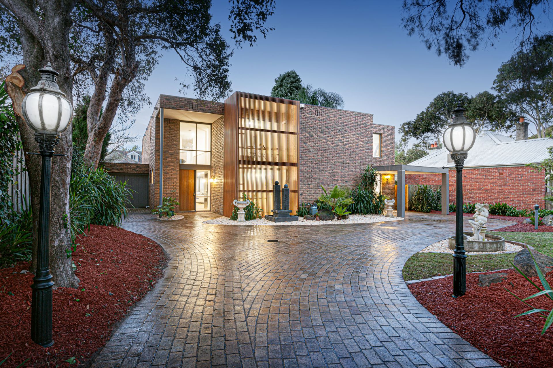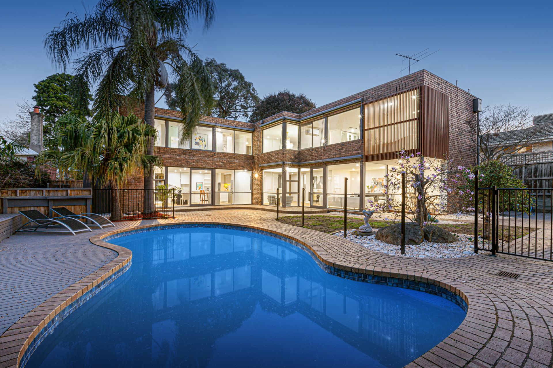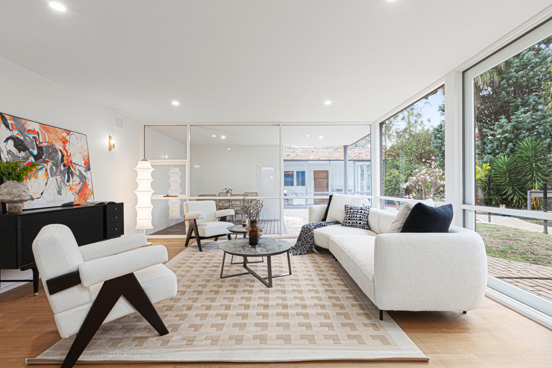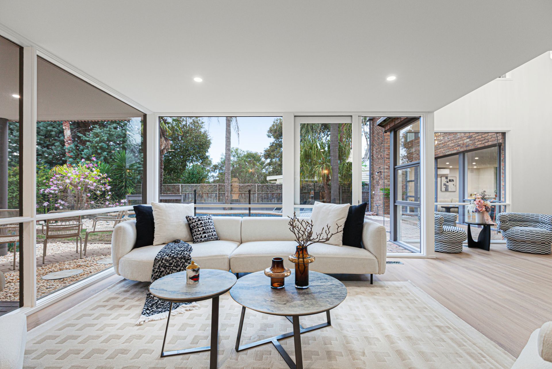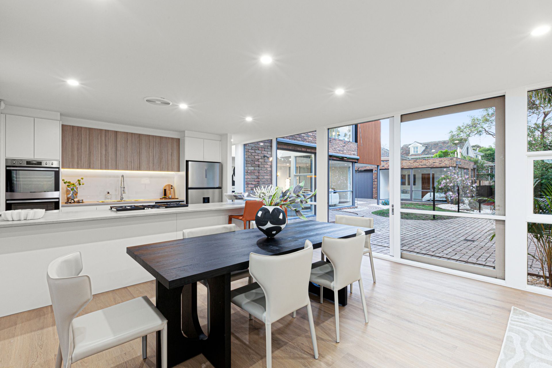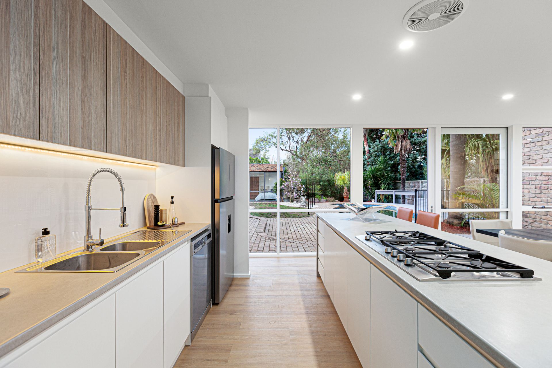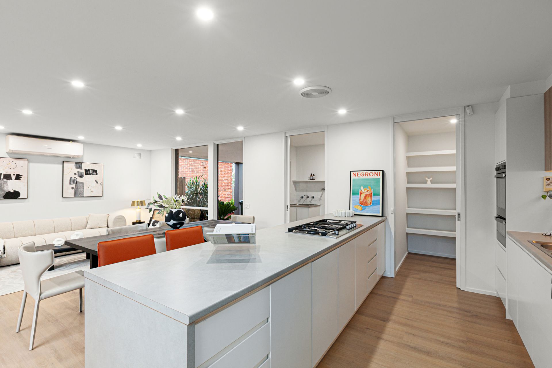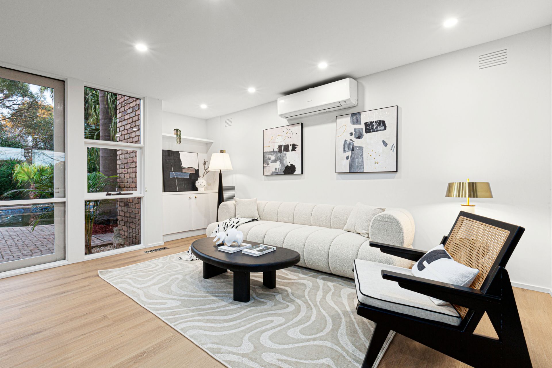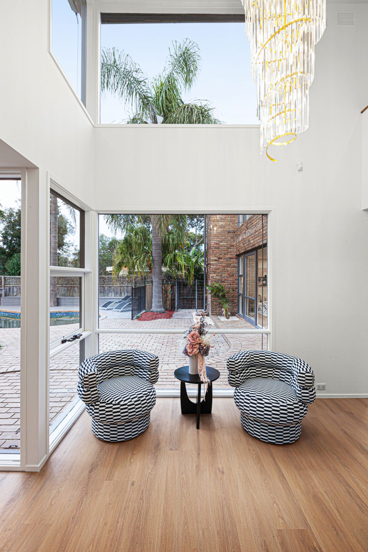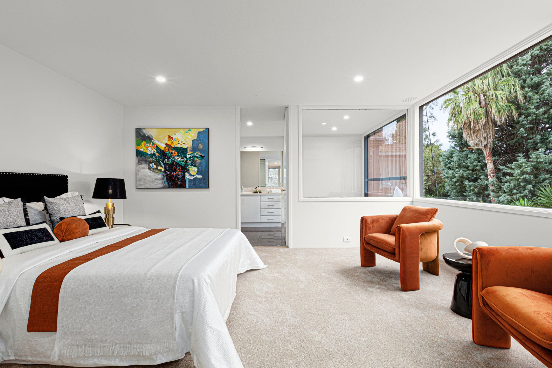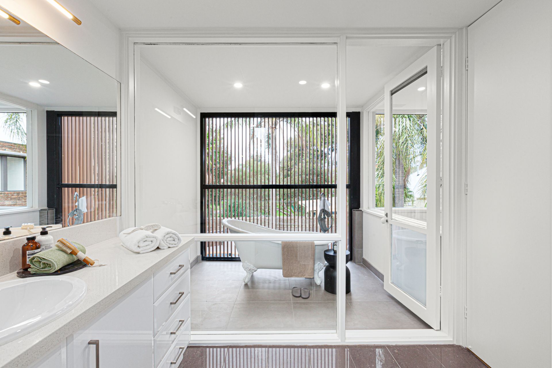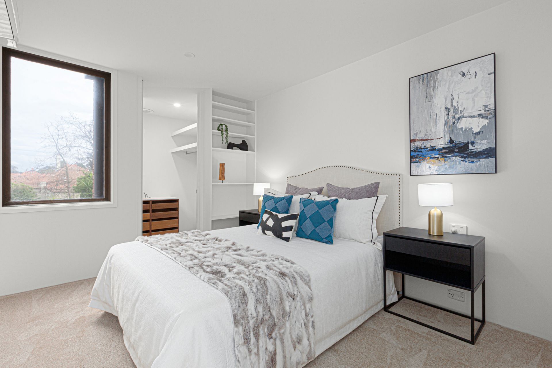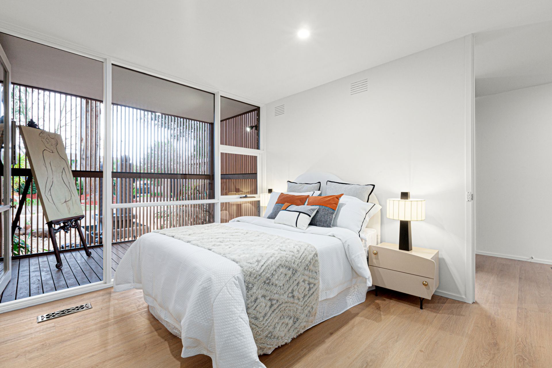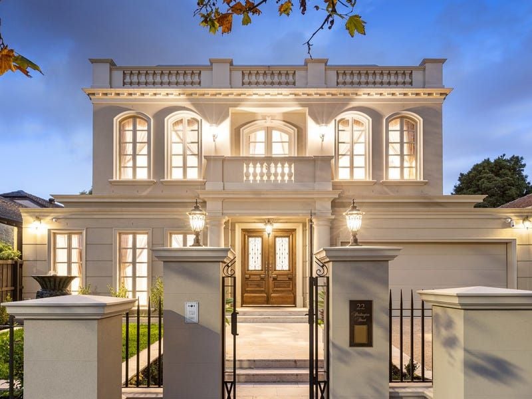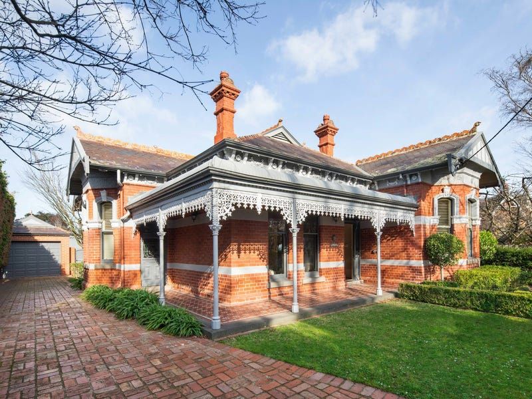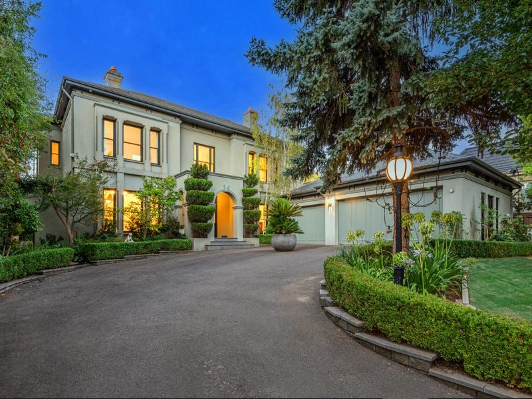Elegant Family Home with Modern Comforts in Prime Location
Sold by Sophie Su, Kay & Burton
This impressive two-storey family home, designed by a renowned architect, offers a blend of classic design and modern potential. Built in the 1980s and set back on a sprawling 940 sqm garden allotment, the property enjoys a coveted north-facing rear aspect that maximizes winter sunshine and warmth. Nestled among prestigious properties in a sought-after residential area, its location provides access to top Melbourne schools, such as Camberwell Boys Grammar, Camberwell Girls Grammar, and Canterbury Girls Secondary College. It is also conveniently located near Maling Road, Camberwell Junction, Whitehorse Road shops, cafes, and the Balwyn Cinema.
The home features generous proportions and large picture windows that frame picturesque vistas of the surrounding garden. Here, lush Pine trees create a tropical resort ambiance, enhancing the sense of seclusion and relaxation. Designed to capture the preferred northern rear aspect, the garden and its vibrant greenery contribute to a warm and inviting atmosphere.
Downstairs, the home includes a versatile office or fifth bedroom option, a powder room, and spacious formal living and dining areas with second-level windows. The informal family room is complemented by a well-equipped galley-style kitchen with stainless steel appliances, a walk-in pantry, and an adjacent laundry. This space seamlessly connects to a generous outdoor entertaining area overlooking a pool, a gym, and a sauna-ideal for summer relaxation and gatherings with family and friends. Additionally, the property features a separate granny flat with its own bathroom, offering a perfect retreat for guests or extended family.
Upstairs, the home offers four bedrooms, all with built-in robes. The main bedroom features an ensuite and balcony. A family bathroom and additional features include a sweeping driveway leading to a front carport, remote single and double garages, and ample off-street parking.
This impressive two-storey family home, designed by a renowned architect, offers a blend of classic design and modern potential. Built in the 1980s and set back on a sprawling 940 sqm garden allotment, the property enjoys a coveted north-facing rear aspect that maximizes winter sunshine and warmth. Nestled among prestigious properties in a sought-after residential area, its location provides access to top Melbourne schools, such as Camberwell Boys Grammar, Camberwell Girls Grammar, and Canterbury Girls Secondary College. It is also conveniently located near Maling Road, Camberwell Junction, Whitehorse Road shops, cafes, and the Balwyn Cinema.
The home features generous proportions and large picture windows that frame picturesque vistas of the surrounding garden. Here, lush Pine trees create a tropical resort ambiance, enhancing the sense of seclusion and relaxation. Designed to capture the preferred northern rear aspect, the garden and its vibrant greenery contribute to a warm and inviting atmosphere.
Downstairs, the home includes a versatile office or fifth bedroom option, a powder room, and spacious formal living and dining areas with second-level windows. The informal family room is complemented by a well-equipped galley-style kitchen with stainless steel appliances, a walk-in pantry, and an adjacent laundry. This space seamlessly connects to a generous outdoor entertaining area overlooking a pool, a gym, and a sauna-ideal for summer relaxation and gatherings with family and friends. Additionally, the property features a separate granny flat with its own bathroom, offering a perfect retreat for guests or extended family.
Upstairs, the home offers four bedrooms, all with built-in robes. The main bedroom features an ensuite and balcony. A family bathroom and additional features include a sweeping driveway leading to a front carport, remote single and double garages, and ample off-street parking.
Agents
Enquire Now
Please fill out a few details below so we can assist with your enquiry. We will be in touch as soon as possible.
