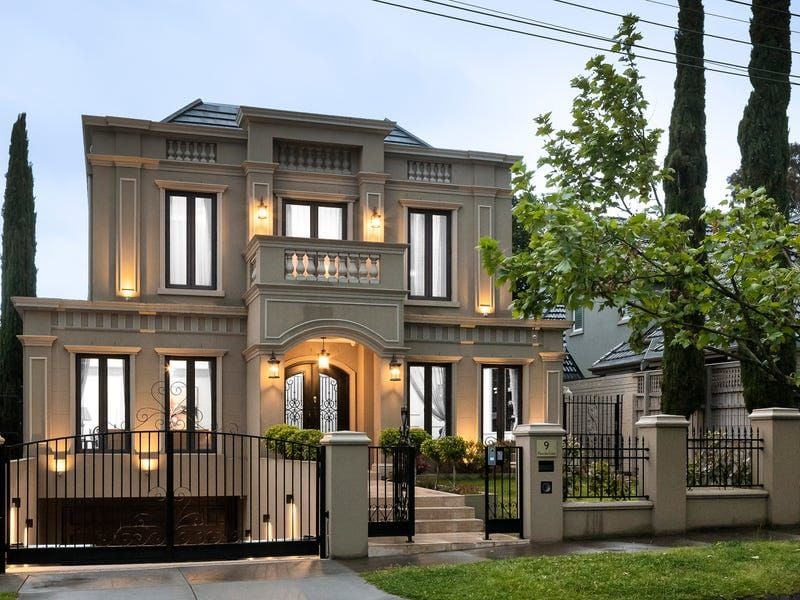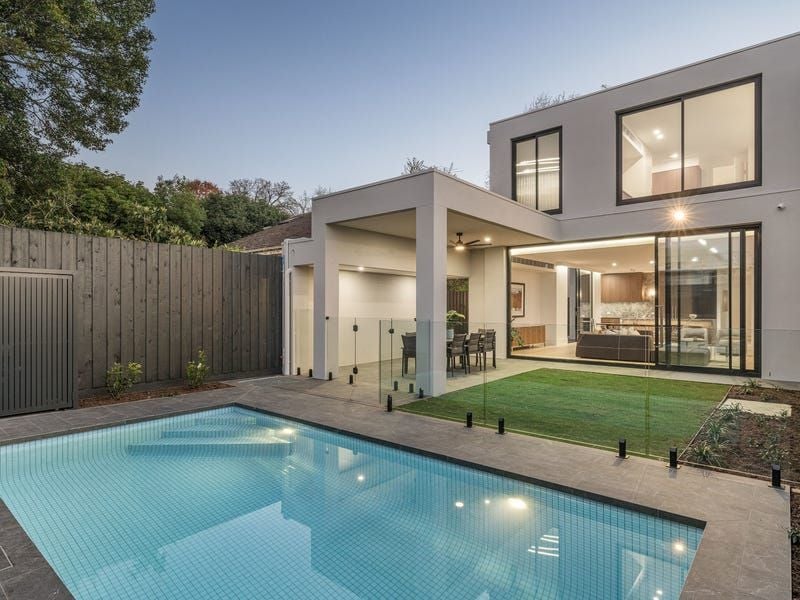Family Gem in Balwyn Heartland
Treelined Rochester Road, known for its prestigious real estate, is the setting for this single level family gem just moments to schools, shops, parks and transport.
Surrounded by established gardens, this appealing four bedroom art deco residence blends original proportions and evocative period details with a modern extension and the allure of a sunny north-west al fresco entertainment zone and garden. The flexible floorplan and generous spaces give this charmer broad appeal from families to downsizers or anyone looking for a single-level period home in this prized location.
The front of the home is enriched by ornate ceilings, leadlight windows and internal leadlight doors. The elevated, wide entry opens to a central timber-floored hallway leading to the elegant living room with plantation shutters. Also off the hall, the main bedroom with a garden outlook, plantation shutters and a wall of robes, includes a pristine ensuite with his n hers vanities.
Past the study, powder room, three more bedrooms and a central bathroom, the hall arrives at the full-width informal family living zone. The open-plan kitchen with stone benchtops, stainless steel appliances, mirrored splashback and white cabinets overlooks the meals area and living zone all with beautiful garden aspects. Glass French doors open the living room to the paved entertaining area for easy outdoor living, with steps up to the private lawns framed by hedged gardens.
More features of this alluring home are the high ceilings, plantation shutters, laundry, ducted heating and cooling, built-in storage, double garage and additional off-street parking.
Zoned to Balwyn Primary School and Canterbury Girls Secondary School, this exclusive address also gives easy access to some of Melbournes finest private schools, such as Camberwell Grammar, Camberwell Girls Grammar and Fintona. Bookended by Whitehorse Road, Balwyn and Canterbury Road, Rochester Road is close to the Balwyn shopping precinct, Whitehorse Road tram to the CBD, Maling Road shops, and parks.
Surrounded by established gardens, this appealing four bedroom art deco residence blends original proportions and evocative period details with a modern extension and the allure of a sunny north-west al fresco entertainment zone and garden. The flexible floorplan and generous spaces give this charmer broad appeal from families to downsizers or anyone looking for a single-level period home in this prized location.
The front of the home is enriched by ornate ceilings, leadlight windows and internal leadlight doors. The elevated, wide entry opens to a central timber-floored hallway leading to the elegant living room with plantation shutters. Also off the hall, the main bedroom with a garden outlook, plantation shutters and a wall of robes, includes a pristine ensuite with his n hers vanities.
Past the study, powder room, three more bedrooms and a central bathroom, the hall arrives at the full-width informal family living zone. The open-plan kitchen with stone benchtops, stainless steel appliances, mirrored splashback and white cabinets overlooks the meals area and living zone all with beautiful garden aspects. Glass French doors open the living room to the paved entertaining area for easy outdoor living, with steps up to the private lawns framed by hedged gardens.
More features of this alluring home are the high ceilings, plantation shutters, laundry, ducted heating and cooling, built-in storage, double garage and additional off-street parking.
Zoned to Balwyn Primary School and Canterbury Girls Secondary School, this exclusive address also gives easy access to some of Melbournes finest private schools, such as Camberwell Grammar, Camberwell Girls Grammar and Fintona. Bookended by Whitehorse Road, Balwyn and Canterbury Road, Rochester Road is close to the Balwyn shopping precinct, Whitehorse Road tram to the CBD, Maling Road shops, and parks.
Agents
Enquire Now
Please fill out a few details below so we can assist with your enquiry. We will be in touch as soon as possible.
















