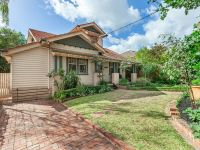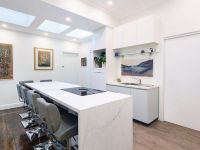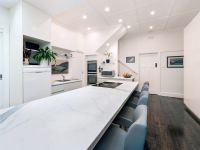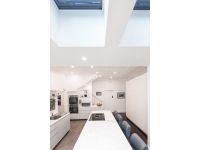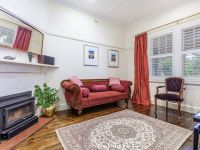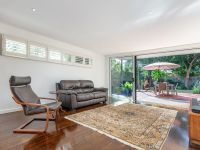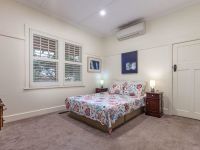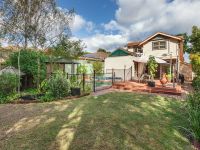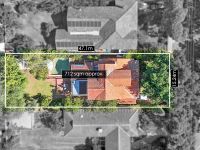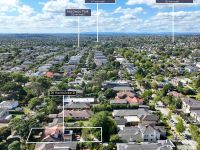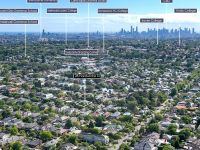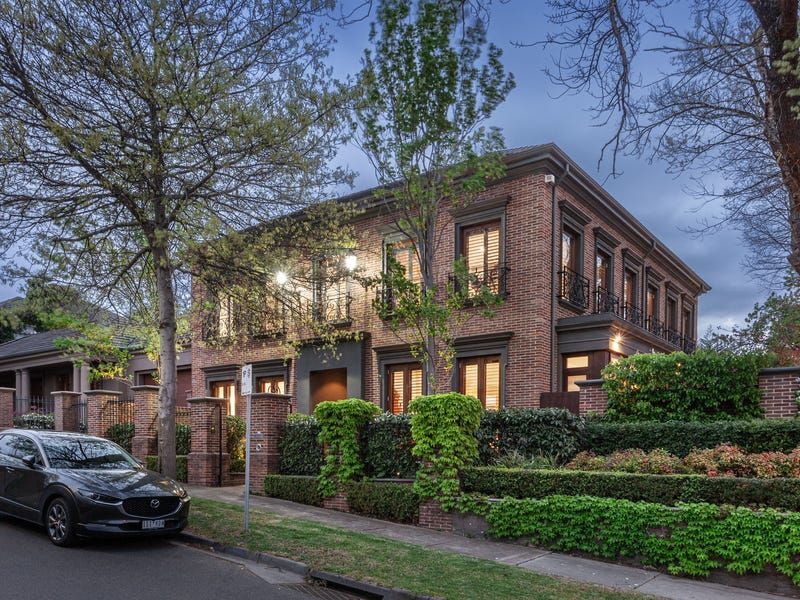Elegant & Architect-Enhanced For Excellent Family Living
A picture of elegance in a leafy Balwyn High School-zoned street adjoining parkland, "Hardwicke" is a delightful, two-level family residence set among beautiful garden featuring a swimming pool, decking and mature Chinese Elm and Peppercorn trees. Flexible, functional and filled with light, the character-rich interior offers four generous bedrooms with the option of a 5th or extra living in a cathedral-ceiling, multi-use room including fitted storage, ensuite and exterior access.
The hub of the home is a stunning porcelain-lined kitchen area from BY Projects Architecture that boasts Neff ovens, ergonomically-positioned Bosch dishwasher, German-designed BORA induction cooktop with ingenious extractor fan, butler's pantry, breakfast bench (with power outlet) and auto-sensor Velux windows. To the front is a sitting room (cast-iron FP) and a main bedroom including a walk-in robe and ensuite.
Further accommodation continues upstairs with three bedrooms complemented by a bathroom and powder room, while at ground-level the floorplan unfolds with a formal dining room flowing to a family living room where double-glazed stacker doors (retractable flyscreen) reveal a large ModWood entertainment deck, solar-heated pool, gazebo and private lawned garden with a shed.
Also includes full-size laundry, ducted heating, split-system air-conditioners, plantation shutters, polished floorboards, LED lights, heated towel rails, roof storage and remote-control gate off-street parking. Nestled on a 712 sq. metre allotment (approx.), Hardwicke is a wonderful family haven with further scope if desired close to primary and private schools, Gordon Street Reserve, the Balwyn Cinema, Deepdene and Whitehorse Road shops and cafes plus Box Hill Central.
The hub of the home is a stunning porcelain-lined kitchen area from BY Projects Architecture that boasts Neff ovens, ergonomically-positioned Bosch dishwasher, German-designed BORA induction cooktop with ingenious extractor fan, butler's pantry, breakfast bench (with power outlet) and auto-sensor Velux windows. To the front is a sitting room (cast-iron FP) and a main bedroom including a walk-in robe and ensuite.
Further accommodation continues upstairs with three bedrooms complemented by a bathroom and powder room, while at ground-level the floorplan unfolds with a formal dining room flowing to a family living room where double-glazed stacker doors (retractable flyscreen) reveal a large ModWood entertainment deck, solar-heated pool, gazebo and private lawned garden with a shed.
Also includes full-size laundry, ducted heating, split-system air-conditioners, plantation shutters, polished floorboards, LED lights, heated towel rails, roof storage and remote-control gate off-street parking. Nestled on a 712 sq. metre allotment (approx.), Hardwicke is a wonderful family haven with further scope if desired close to primary and private schools, Gordon Street Reserve, the Balwyn Cinema, Deepdene and Whitehorse Road shops and cafes plus Box Hill Central.
Agents
Enquire Now
Please fill out a few details below so we can assist with your enquiry. We will be in touch as soon as possible.


