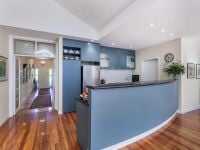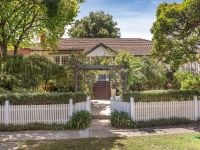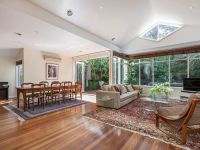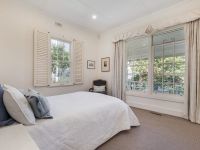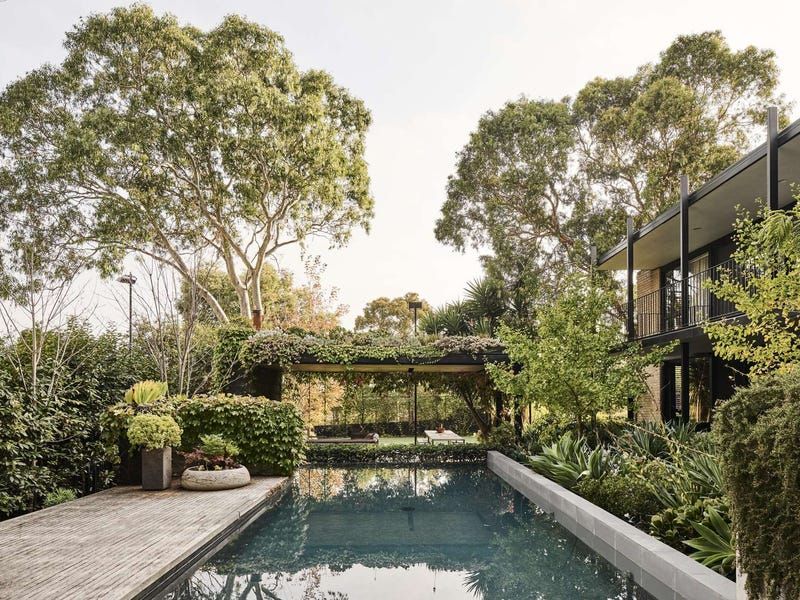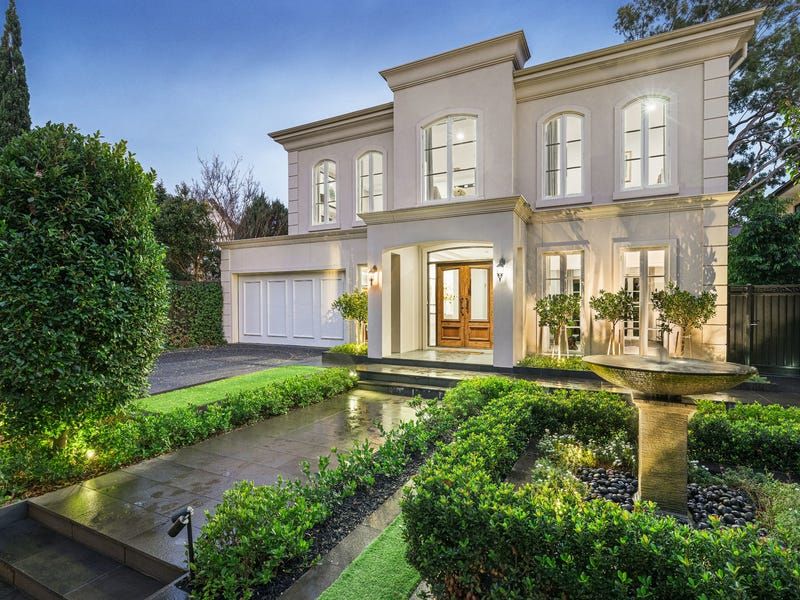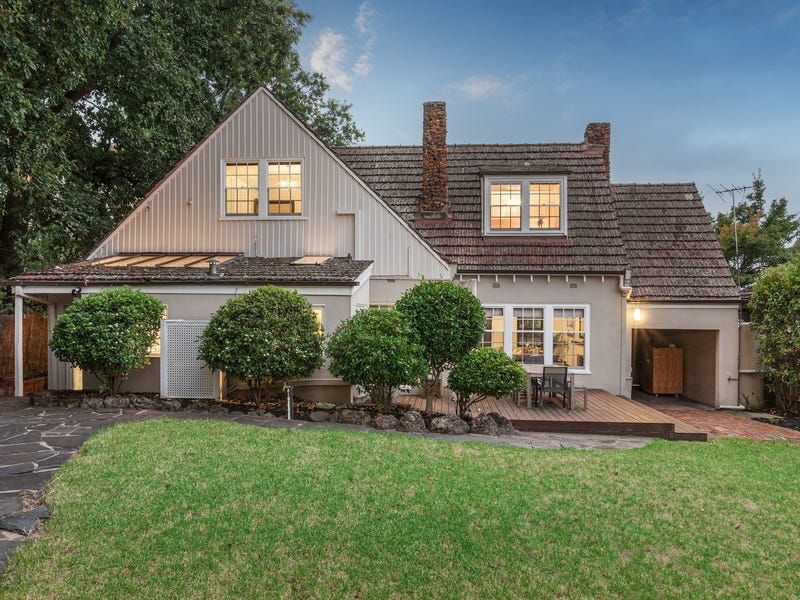Prized parkland location in the Balwyn High School zone on 719sqm
Privately nestled amidst tranquil treed greenery, this light-filled four bedroom, two bathroom residence on a north-facing rear 719 sqm approx. allotment presents a superb family lifestyle opportunity in the coveted Balwyn High School zone. Impeccably maintained and enhanced, this elevated timber home c1925 offers spacious single-level living, state-of-the-art security and outstanding proximity to Balwyn's blue-ribbon amenities in a quiet crescent location by Beckett Park and Maranoa Gardens.
Beyond a peaceful garden-set veranda, a wide entrance hallway looking through to a leafy rear indoor-outdoor sanctuary is lined by original Baltic pine floorboards and a strapped ceiling as it flows to an elegant sitting room (Italian limestone and slate hearth gas fireplace) and a formal dining room, ideal for receiving guests for entertaining and serene relaxation. Further are two delightful bedrooms and a bathroom matched by a zoned rear wing also with two bedrooms and a bathroom.
After a 1995 extension that doubled the house's footprint and renewed all services including kitchen and bathrooms, a high-ceilinged family living and dining room is a light and airy size surprise where expansive views of the lush rear garden are savoured from every amazing perspective.
Adjoining is a large granite-topped kitchen with stainless-steel appliances and a walk-in pantry while broad bi-folding doors seamlessly link to a 40+ sqm timber deck for exceptional sun-splashed entertaining beside a raised fishpond with a water feature and an established bird-attracting garden.
Other features of this immaculately presented home include a full laundry, built-in robes, abundant storage, ducted heating, hi-tech alarm/CCTV system, plantation shutters plus an oversized remote-control double garage. A sought-after opening with space to luxuriously improve if desired (STCA) near Balwyn's boutique retail-restaurant strip, Box Hill Central and hospitals/medical precinct, trams, parks and excellent schools.
Beyond a peaceful garden-set veranda, a wide entrance hallway looking through to a leafy rear indoor-outdoor sanctuary is lined by original Baltic pine floorboards and a strapped ceiling as it flows to an elegant sitting room (Italian limestone and slate hearth gas fireplace) and a formal dining room, ideal for receiving guests for entertaining and serene relaxation. Further are two delightful bedrooms and a bathroom matched by a zoned rear wing also with two bedrooms and a bathroom.
After a 1995 extension that doubled the house's footprint and renewed all services including kitchen and bathrooms, a high-ceilinged family living and dining room is a light and airy size surprise where expansive views of the lush rear garden are savoured from every amazing perspective.
Adjoining is a large granite-topped kitchen with stainless-steel appliances and a walk-in pantry while broad bi-folding doors seamlessly link to a 40+ sqm timber deck for exceptional sun-splashed entertaining beside a raised fishpond with a water feature and an established bird-attracting garden.
Other features of this immaculately presented home include a full laundry, built-in robes, abundant storage, ducted heating, hi-tech alarm/CCTV system, plantation shutters plus an oversized remote-control double garage. A sought-after opening with space to luxuriously improve if desired (STCA) near Balwyn's boutique retail-restaurant strip, Box Hill Central and hospitals/medical precinct, trams, parks and excellent schools.
Agents
Enquire Now
Please fill out a few details below so we can assist with your enquiry. We will be in touch as soon as possible.
