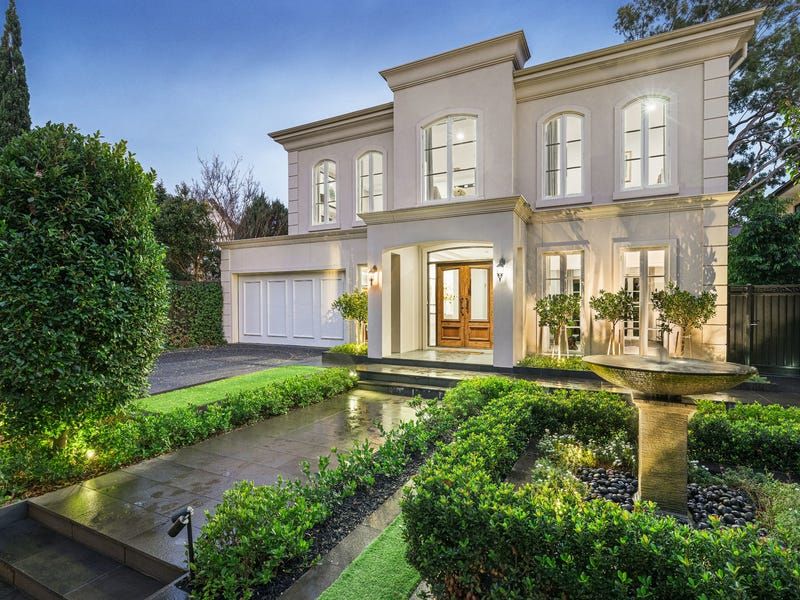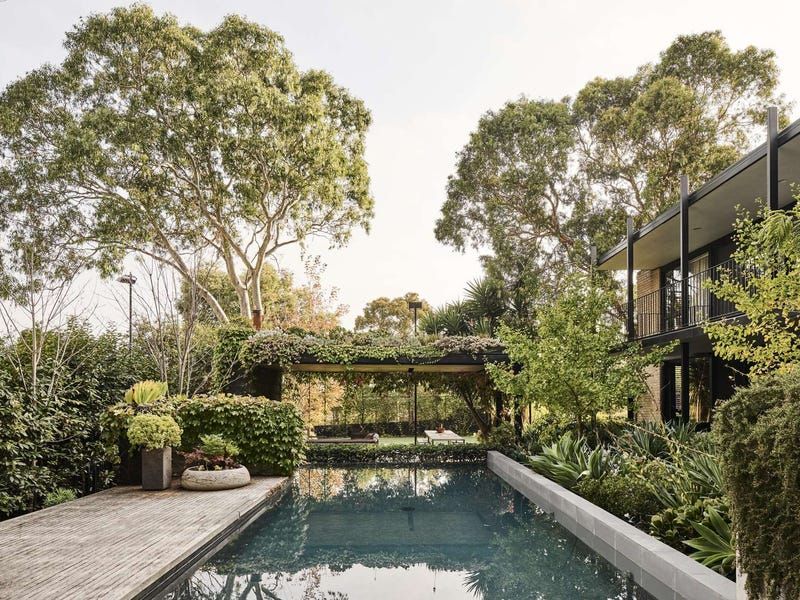The pinnacle of elegance and style with a private lake
In this most treasured and highly sought-after Balwyn locale, this luxurious home encapsulates elegance, grandeur and contemporary living with the unique feature of an ornamental lake.
Set on the highest part of suburban Melbourne, this graceful home and its glorious botanic style gardens evoke opulence and style.
it was built on land sub-divided from the sprawling 20 acre estate built by self-
made millionaire Oliver Gilpin.
On the high side of the street in the coveted Balwyn High School zone, a private elevated garden with tranquil water feature leads to this meticulously maintained home. Beyond the magnificent reception, superbly proportioned, flawless interiors are underpinned by marble finishes and lavish fittings and fixtures.
The sumptuous formal sitting and dining rooms lead past a large study to an equally indulgent informal living and dining zone with a gas fireplace and custom-designed joinery. The living is supported by a gourmet kitchen with marble splashback, stone finishes, a full suite of Miele appliances including dual ovens and a five-burner gas cooktop, and abundant storage.
A sunny rear terrace provides a delightful alfresco setting, before stepping down to the wide deck and private, tranquil garden to enjoy the peaceful surrounds and afternoon sunsets over the lake, immersing you in nature.
Back inside, a gently curved staircase leads to the first floor where four oversized bedrooms are designed to capture both natural light and leafy outlooks. The exceptionally large main suite with a parents' retreat and balcony has views of the lake. It features a double walk-through wardrobe and sublime marble ensuite. Three additional robed bedrooms share a central bathroom.
Other attributes of this unique property are the downstairs powder room, opulent curtains, laundry, ducted reverse cycle heating and cooling, video security, alarm, internal entry and two-car garage with built in storage. This sought-after location is a short walk to Balwyn's nearby cafes and shops, the 109 tram to Box Hill and the CBD, along with easy access to Westfield Doncaster, the Freeway and a range of primary and secondary schools.
Set on the highest part of suburban Melbourne, this graceful home and its glorious botanic style gardens evoke opulence and style.
it was built on land sub-divided from the sprawling 20 acre estate built by self-
made millionaire Oliver Gilpin.
On the high side of the street in the coveted Balwyn High School zone, a private elevated garden with tranquil water feature leads to this meticulously maintained home. Beyond the magnificent reception, superbly proportioned, flawless interiors are underpinned by marble finishes and lavish fittings and fixtures.
The sumptuous formal sitting and dining rooms lead past a large study to an equally indulgent informal living and dining zone with a gas fireplace and custom-designed joinery. The living is supported by a gourmet kitchen with marble splashback, stone finishes, a full suite of Miele appliances including dual ovens and a five-burner gas cooktop, and abundant storage.
A sunny rear terrace provides a delightful alfresco setting, before stepping down to the wide deck and private, tranquil garden to enjoy the peaceful surrounds and afternoon sunsets over the lake, immersing you in nature.
Back inside, a gently curved staircase leads to the first floor where four oversized bedrooms are designed to capture both natural light and leafy outlooks. The exceptionally large main suite with a parents' retreat and balcony has views of the lake. It features a double walk-through wardrobe and sublime marble ensuite. Three additional robed bedrooms share a central bathroom.
Other attributes of this unique property are the downstairs powder room, opulent curtains, laundry, ducted reverse cycle heating and cooling, video security, alarm, internal entry and two-car garage with built in storage. This sought-after location is a short walk to Balwyn's nearby cafes and shops, the 109 tram to Box Hill and the CBD, along with easy access to Westfield Doncaster, the Freeway and a range of primary and secondary schools.
Agents
Enquire Now
Please fill out a few details below so we can assist with your enquiry. We will be in touch as soon as possible.





















