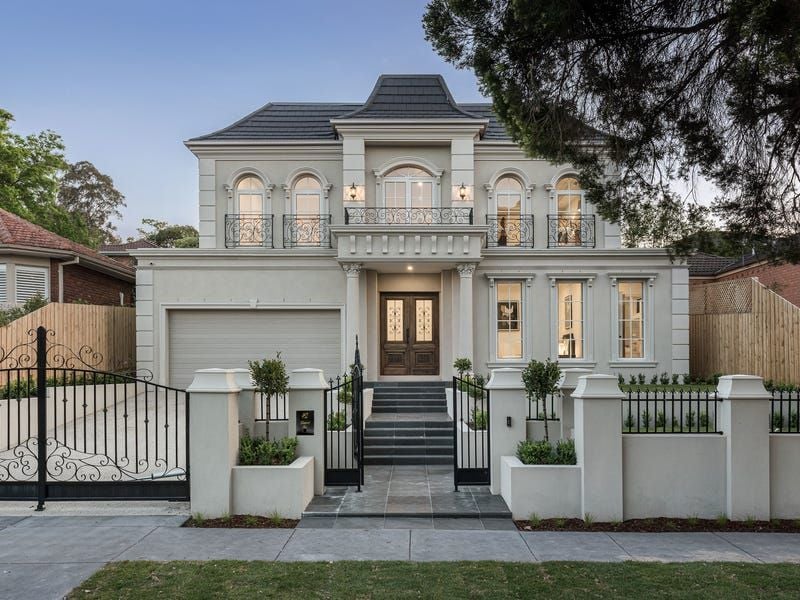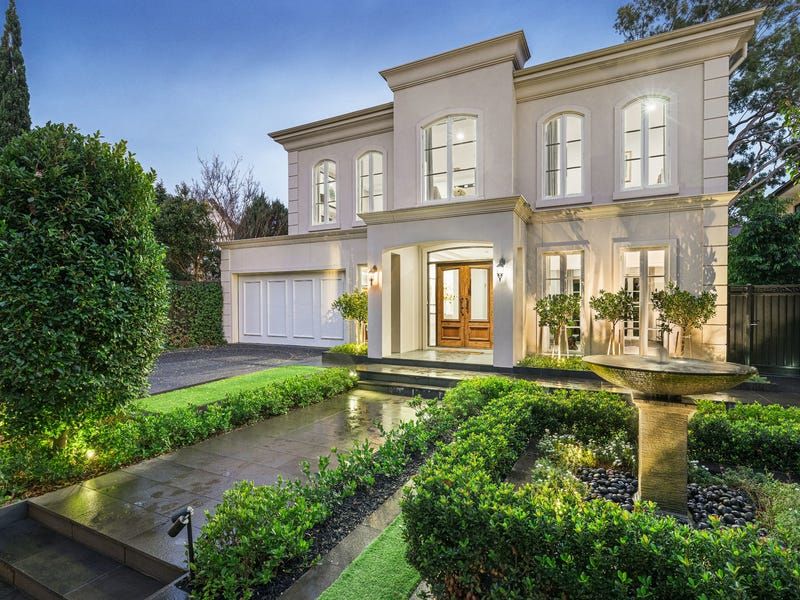In the Balwyn High School zone contemporary luxury
Exclusively set in this prestigious location and zoned to Balwyn High School, this executive residence showcases architectural refinement, comfort and grand spaces to deliver a luxurious lifestyle suited to contemporary families.
Boasting five bedrooms and four bathrooms, it combines formal and informal living and impressive outdoor entertaining in a lush garden setting.
High ceilings, premium finishes and a soft neutral colour palette accentuate the elegance and practicality of this home.
The grand reception hall with timber parquetry floors leads to the gracious formal living and dining rooms, past a bedroom with bathroom, and a wine room before arriving at the informal living zone.
The open-plan family living and dining are defined by generous spaces with a gas fireplace on one wall. Natural light streams inside, while bi-fold glass doors open to the expansive timber deck for relaxed outdoor living before stepping down to the private, magnolia-hedged garden. The superb entertainers' kitchen, with Miele appliances and classic stone benchtops, is supported by a butler's pantry and abundant storage.
A gentle climb upstairs reveals the expansive rumpus, or additional living area with views across the treetops. The main bedroom suite features an impressive oversized walk-in wardrobe leading to the opulent ensuite. Two more bedrooms share an ensuite with twin vanities, while the fourth bedroom is supported by a generous central bathroom with bath and separate shower.
Additional features of this sophisticated residence are the laundry with laundry chute, planation shutters, ducted heating, air-conditioning, intercom, security, 1000lt water tank and remote-controlled double garage with internal entry.
This exceptional home is perfectly situated for an outstanding lifestyle close to primary and secondary schools, Balwyn's shopping precincts, parks, trams and buses and Westfield Doncaster.
Boasting five bedrooms and four bathrooms, it combines formal and informal living and impressive outdoor entertaining in a lush garden setting.
High ceilings, premium finishes and a soft neutral colour palette accentuate the elegance and practicality of this home.
The grand reception hall with timber parquetry floors leads to the gracious formal living and dining rooms, past a bedroom with bathroom, and a wine room before arriving at the informal living zone.
The open-plan family living and dining are defined by generous spaces with a gas fireplace on one wall. Natural light streams inside, while bi-fold glass doors open to the expansive timber deck for relaxed outdoor living before stepping down to the private, magnolia-hedged garden. The superb entertainers' kitchen, with Miele appliances and classic stone benchtops, is supported by a butler's pantry and abundant storage.
A gentle climb upstairs reveals the expansive rumpus, or additional living area with views across the treetops. The main bedroom suite features an impressive oversized walk-in wardrobe leading to the opulent ensuite. Two more bedrooms share an ensuite with twin vanities, while the fourth bedroom is supported by a generous central bathroom with bath and separate shower.
Additional features of this sophisticated residence are the laundry with laundry chute, planation shutters, ducted heating, air-conditioning, intercom, security, 1000lt water tank and remote-controlled double garage with internal entry.
This exceptional home is perfectly situated for an outstanding lifestyle close to primary and secondary schools, Balwyn's shopping precincts, parks, trams and buses and Westfield Doncaster.
Agents
Enquire Now
Please fill out a few details below so we can assist with your enquiry. We will be in touch as soon as possible.
















