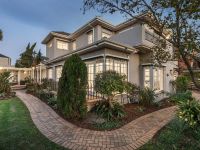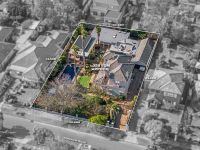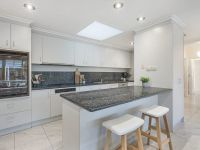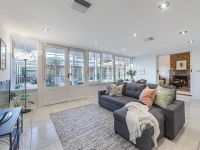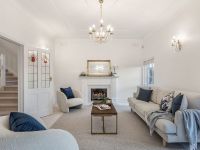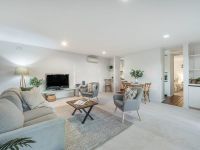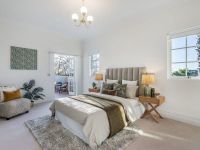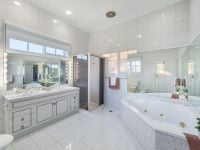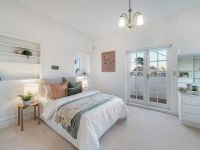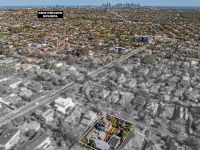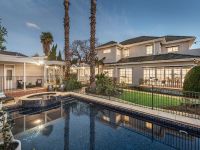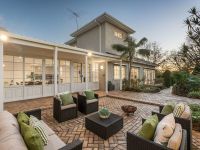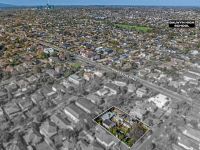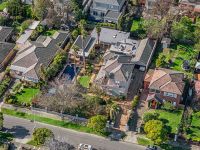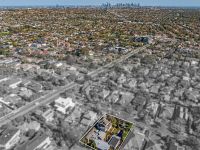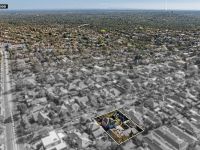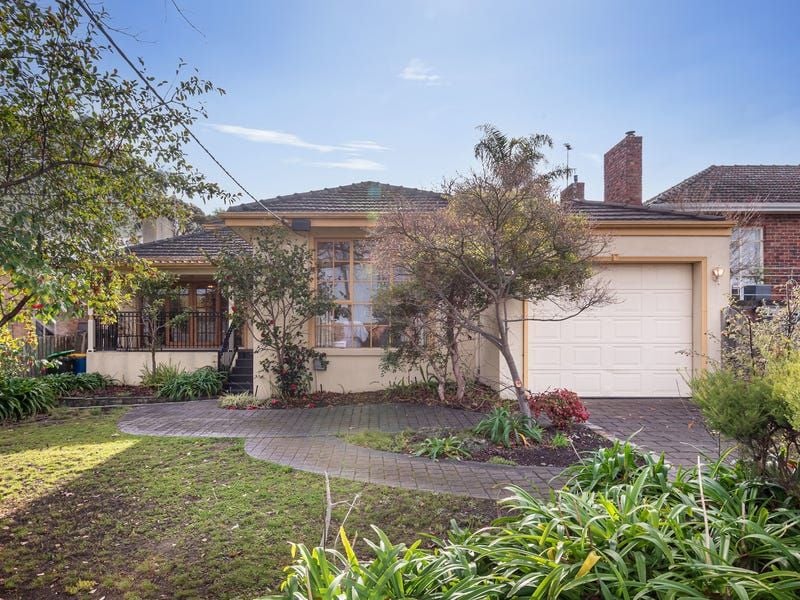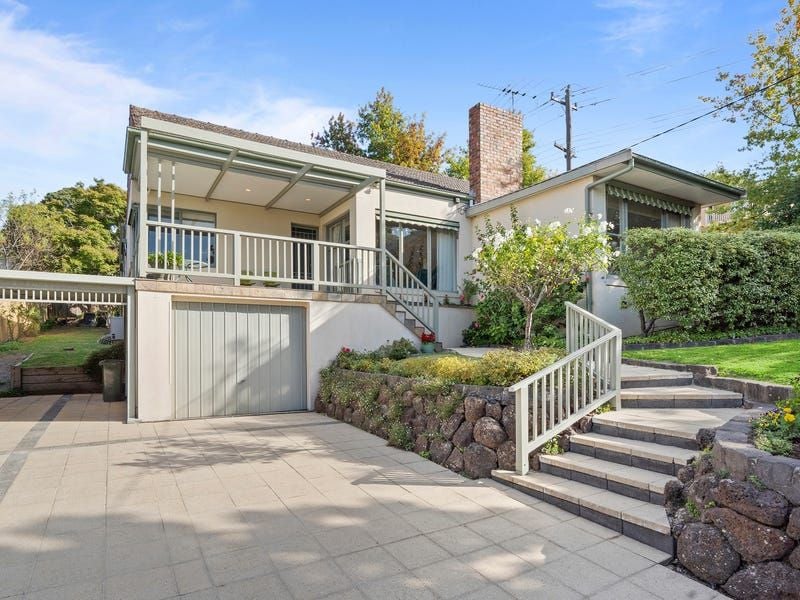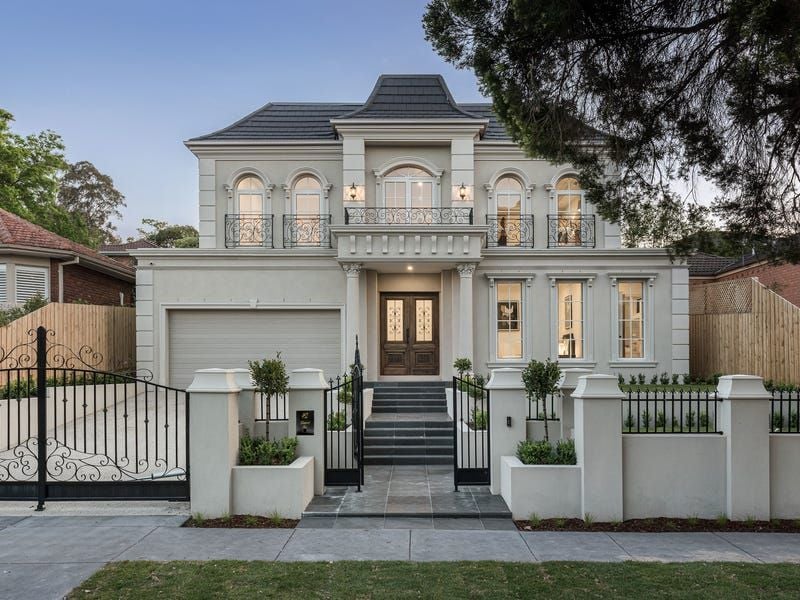Position and Potential
Superbly positioned on one of the highest points in North Balwyn, this generous 1328sqm (approx.) property provides an inviting opportunity to nurture the character and charm of its brick home, or to rebuild or redevelop (STCA). The elevated aspect of the property affords extensive views of the CBD and across to the Dandenong Ranges. With Doncaster Road and North Balwyn village within easy reach, and situated in the Balwyn High School zone, the potential of this unique property is unrivalled.
Flooded with natural light, and well sited on the large block, the house offers generous accommodation. Downstairs, a formal living and dining room enjoy a northerly aspect, with French doors opening to the established garden. A bedroom is well positioned close to a powder room and bathroom. At the rear of the home, a casual living and dining area opens to a generous paved terrace, sure to be a favourite place to relax year-round. The central kitchen overlooks the space and is close to the large laundry. A TV room provides a welcome place to retreat.
Upstairs, a spacious master suite makes the most of the expansive views, with a large ensuite and walk in robe providing space and practicality. A large bedroom also enjoys wide vistas, with a family bathroom completing the picture.
Outside, the sizable garden welcomes both relaxation and recreation. An inground swimming pool and trampoline add a playful touch with a pergola providing a pleasant place to sit. The central terrace sits in the middle of the action. A studio space suited to many purposes such as home office or games room, is complemented by a fully self-contained apartment with sitting room, bedroom, bathroom and kitchenette that acts as accommodation for an au pair, grandparent or visitor.
On a practical note, a 4-car garage and flexible storage / wine cellar options throughout make for convenient living.
This property provides a rare opportunity to create a true lifestyle estate, thanks to its large block. Enviably positioned with easy access to public transport, the Eastern Fwy as well as shops, cafes and restaurants, this is a unique chance to make luxury living come to life.
Flooded with natural light, and well sited on the large block, the house offers generous accommodation. Downstairs, a formal living and dining room enjoy a northerly aspect, with French doors opening to the established garden. A bedroom is well positioned close to a powder room and bathroom. At the rear of the home, a casual living and dining area opens to a generous paved terrace, sure to be a favourite place to relax year-round. The central kitchen overlooks the space and is close to the large laundry. A TV room provides a welcome place to retreat.
Upstairs, a spacious master suite makes the most of the expansive views, with a large ensuite and walk in robe providing space and practicality. A large bedroom also enjoys wide vistas, with a family bathroom completing the picture.
Outside, the sizable garden welcomes both relaxation and recreation. An inground swimming pool and trampoline add a playful touch with a pergola providing a pleasant place to sit. The central terrace sits in the middle of the action. A studio space suited to many purposes such as home office or games room, is complemented by a fully self-contained apartment with sitting room, bedroom, bathroom and kitchenette that acts as accommodation for an au pair, grandparent or visitor.
On a practical note, a 4-car garage and flexible storage / wine cellar options throughout make for convenient living.
This property provides a rare opportunity to create a true lifestyle estate, thanks to its large block. Enviably positioned with easy access to public transport, the Eastern Fwy as well as shops, cafes and restaurants, this is a unique chance to make luxury living come to life.
Agents
Enquire Now
Please fill out a few details below so we can assist with your enquiry. We will be in touch as soon as possible.


