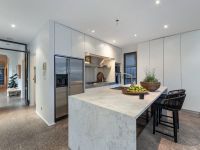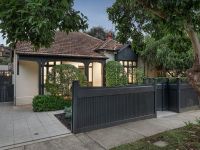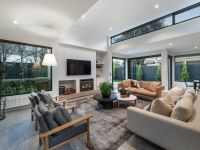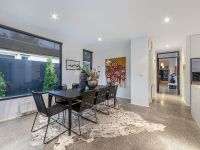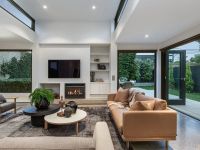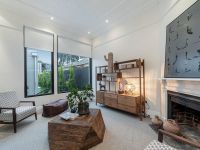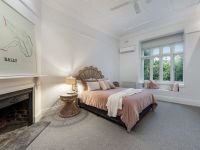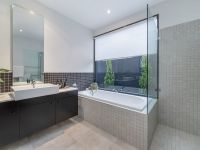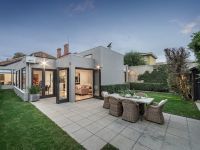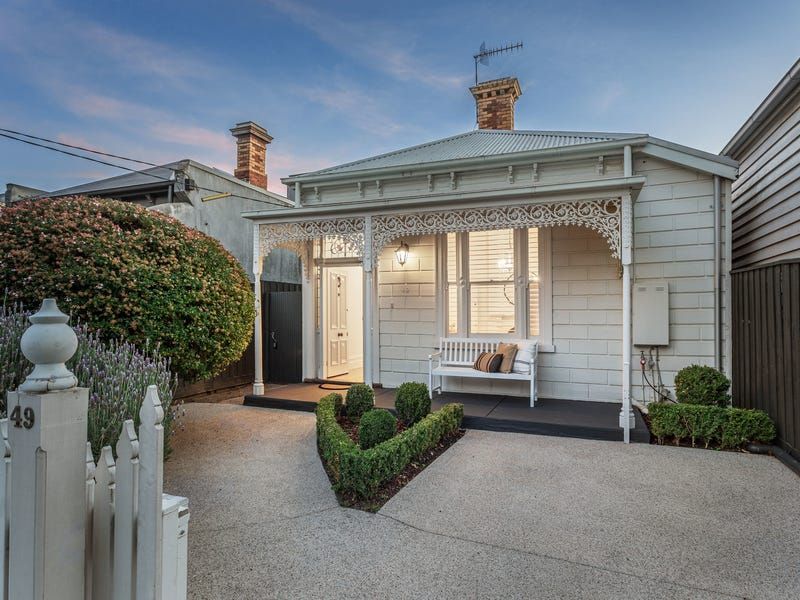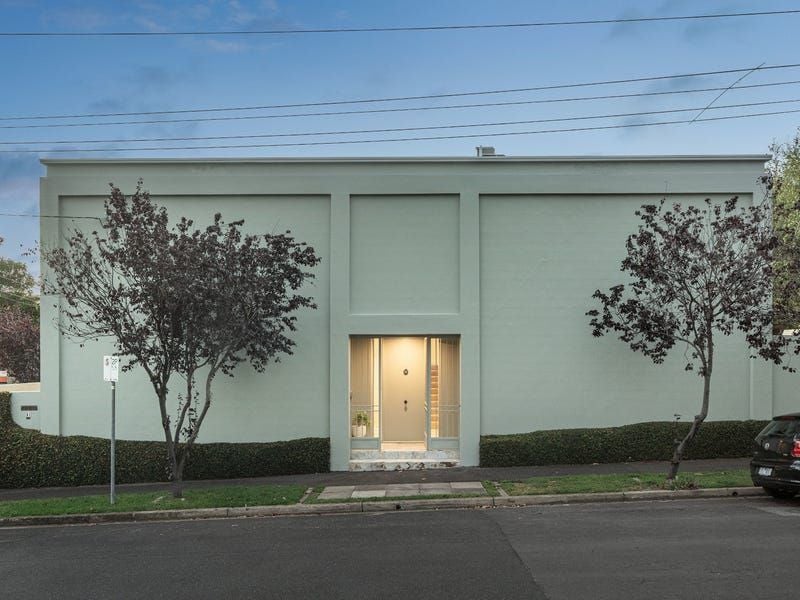Sensational single-level Edwardian in prized Armadale locale
Just moments to High Street's cafes, exclusive boutiques and transport, this architecturally renovated Edwardian home combines period grandeur with contemporary luxury to create sensational single-level family living with the option to further upgrade.
Its beauty and grand proportions are showcased to perfection throughout the impeccable original rooms, while the architecturally transformed light-filled contemporary spaces create unforgettable living and entertaining options.
This outstanding home features a wide central hallway, elegant main bedroom with ensuite, two further bedrooms and a stunning family-sized bathroom. The flexible floorplan allows for a formal living room or study with open fireplace or fourth bedroom. The impressive open plan family living and dining room, flooded with northern light, has high ceilings, polished concrete terrazzo floors, and an open fireplace--all overlooking the garden.
The gourmet European kitchen features marble and stainless steel benchtops and clever storage. Bi-fold doors open the living zone to the sun-drenched north-west facing garden, making it ideal for entertaining.
This home's captivating period features include high pressed metal ceilings, open fireplaces, polished timber floors and bay windows with window seats.
It also has a laundry, hydronic heating, split systems, ceiling fans, built-in wardrobes, alarm and auto driveway gates leading to off-street parking.
Families love Northcote Road as it is close to High Street and Malvern Road trams leading to many of Melbourne's finest schools, Toorak and Armadale stations and the Beatty Avenue lifestyle precinct.
Its beauty and grand proportions are showcased to perfection throughout the impeccable original rooms, while the architecturally transformed light-filled contemporary spaces create unforgettable living and entertaining options.
This outstanding home features a wide central hallway, elegant main bedroom with ensuite, two further bedrooms and a stunning family-sized bathroom. The flexible floorplan allows for a formal living room or study with open fireplace or fourth bedroom. The impressive open plan family living and dining room, flooded with northern light, has high ceilings, polished concrete terrazzo floors, and an open fireplace--all overlooking the garden.
The gourmet European kitchen features marble and stainless steel benchtops and clever storage. Bi-fold doors open the living zone to the sun-drenched north-west facing garden, making it ideal for entertaining.
This home's captivating period features include high pressed metal ceilings, open fireplaces, polished timber floors and bay windows with window seats.
It also has a laundry, hydronic heating, split systems, ceiling fans, built-in wardrobes, alarm and auto driveway gates leading to off-street parking.
Families love Northcote Road as it is close to High Street and Malvern Road trams leading to many of Melbourne's finest schools, Toorak and Armadale stations and the Beatty Avenue lifestyle precinct.
Agents
Enquire Now
Please fill out a few details below so we can assist with your enquiry. We will be in touch as soon as possible.
