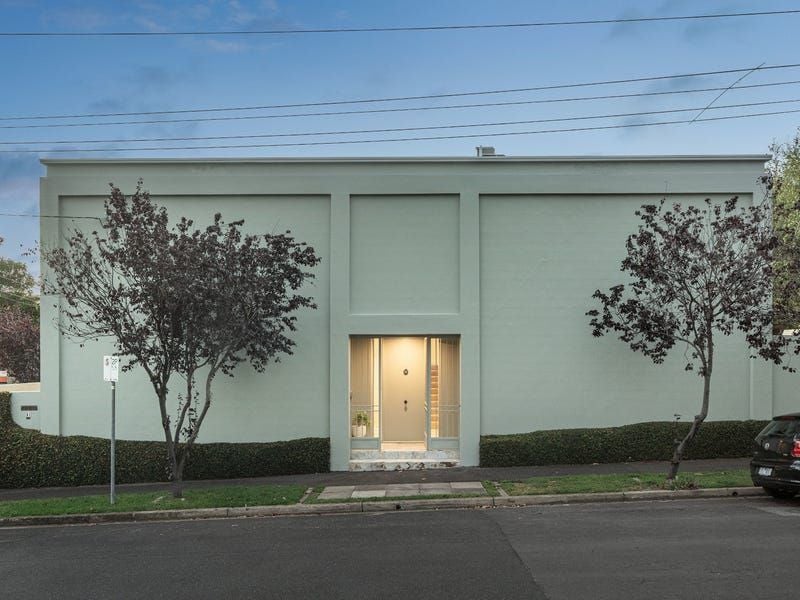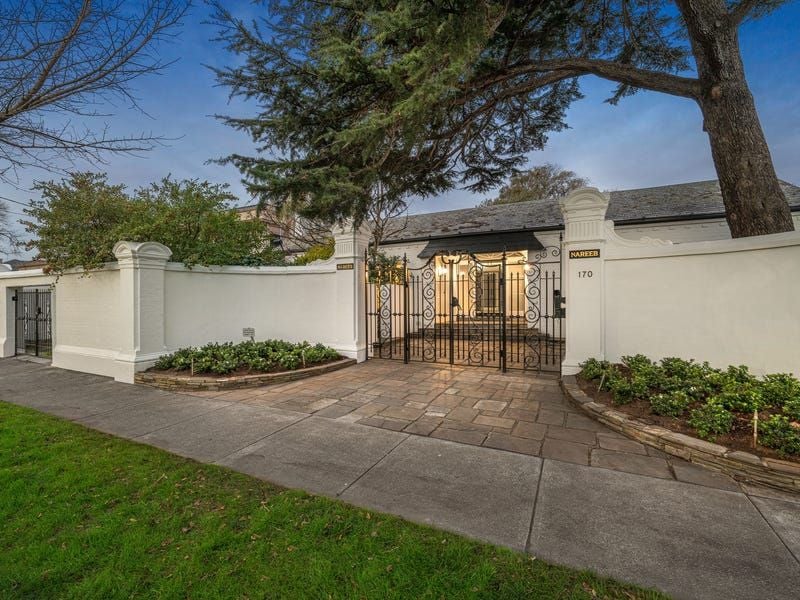Evergreen Grace & Grandeur
A free-flowing showcase of elegance and finesse, this tastefully transformed Victorian delivers contemporary luxury and everlasting grace and style.
Commandingly set in the Armadale precinct, a captivating faade reveals a seamless modern interior, with superb updates enhancing the home's stately class and character. Showcasing signature intricacies, a grand entry displays a detailed arch and cornices, while towering ornate ceilings enrich a bright and vast lower level. Cleverly configured, a considerable home office ensures working from home is conducted with privacy and comfort, while an expansive living room makes for cosy fireside evenings in its separate zone. Wide solid oak floorboards flow through to the dedicated dining zone, merging seamlessly with an open family area. These areas are framed within floor-to-ceiling box windows and linked with bi-fold doors which concertina to reveal a timber deck allowing seamless indoor and outdoor entertaining on warm nights.
The pared-back Scandi-inspired kitchen has a long Stone Italiana Rocface bench with subdued underlighting and ample room for bench seating for conversation in the heart of the home. The timber-lined cabinetry kitchen features an integrated Liebherr bio-fresh technology refrigerator and freezer, 900mm Italian-made Steel Genesi stainless-steel cooker and an integrated Miele dishwasher.
Lined with ornamental pear trees, an entertainer's backyard offers ample room to relax with sculptured greenery, while a sizeable upper balcony presents stunning views of the suburb's leafy surrounds.
Making optimal use of its favourable aspect, windows and skylights adorn a sweeping second storey, with a sumptuous master bathed in northern light joined by a dressing room and private calming Japanese-inspired pico-tiled ensuite with Brodware tapware, dual showers and Villeroy & Boch ceramicware. A second bedroom opens to its own balcony and offers a wonderful teenage retreat, while a further third expansive bedroom with a large remote-controlled skylight and plantation shutters is another inviting warm abode.
Serving these bedrooms is an in-vogue main bathroom adorned with calming pico tiles with a gorgeous stand-alone bath set beneath a box window. The upper level further hosts the broad landing, which provides ample room for a kids' study area or reading zone.
Attention to detail with the inclusion of natural oak floors on the ground level and white-washed boards on the upper, all Brodware tapware, hydronic heating by Nissl, ceiling fans in all bedrooms, a downstairs pico-tiled ambient powder room, full-sized birch ply laundry, alarm with APP monitored camera, remote controlled bespoke wrought iron front gate, NBN connectivity, and secure garage.
An exhibition of prestige and refinement amid one of Melbourne's most picturesque suburbs, it's an easy walk to the flourishing strips of Beatty Avenue, High Street, and Hawksburn Village, with CBD-bound trams and trains, scattered parklands, and the area's revered schools only walking distance away.
A true masterpiece which is a rarity on the market.
Commandingly set in the Armadale precinct, a captivating faade reveals a seamless modern interior, with superb updates enhancing the home's stately class and character. Showcasing signature intricacies, a grand entry displays a detailed arch and cornices, while towering ornate ceilings enrich a bright and vast lower level. Cleverly configured, a considerable home office ensures working from home is conducted with privacy and comfort, while an expansive living room makes for cosy fireside evenings in its separate zone. Wide solid oak floorboards flow through to the dedicated dining zone, merging seamlessly with an open family area. These areas are framed within floor-to-ceiling box windows and linked with bi-fold doors which concertina to reveal a timber deck allowing seamless indoor and outdoor entertaining on warm nights.
The pared-back Scandi-inspired kitchen has a long Stone Italiana Rocface bench with subdued underlighting and ample room for bench seating for conversation in the heart of the home. The timber-lined cabinetry kitchen features an integrated Liebherr bio-fresh technology refrigerator and freezer, 900mm Italian-made Steel Genesi stainless-steel cooker and an integrated Miele dishwasher.
Lined with ornamental pear trees, an entertainer's backyard offers ample room to relax with sculptured greenery, while a sizeable upper balcony presents stunning views of the suburb's leafy surrounds.
Making optimal use of its favourable aspect, windows and skylights adorn a sweeping second storey, with a sumptuous master bathed in northern light joined by a dressing room and private calming Japanese-inspired pico-tiled ensuite with Brodware tapware, dual showers and Villeroy & Boch ceramicware. A second bedroom opens to its own balcony and offers a wonderful teenage retreat, while a further third expansive bedroom with a large remote-controlled skylight and plantation shutters is another inviting warm abode.
Serving these bedrooms is an in-vogue main bathroom adorned with calming pico tiles with a gorgeous stand-alone bath set beneath a box window. The upper level further hosts the broad landing, which provides ample room for a kids' study area or reading zone.
Attention to detail with the inclusion of natural oak floors on the ground level and white-washed boards on the upper, all Brodware tapware, hydronic heating by Nissl, ceiling fans in all bedrooms, a downstairs pico-tiled ambient powder room, full-sized birch ply laundry, alarm with APP monitored camera, remote controlled bespoke wrought iron front gate, NBN connectivity, and secure garage.
An exhibition of prestige and refinement amid one of Melbourne's most picturesque suburbs, it's an easy walk to the flourishing strips of Beatty Avenue, High Street, and Hawksburn Village, with CBD-bound trams and trains, scattered parklands, and the area's revered schools only walking distance away.
A true masterpiece which is a rarity on the market.
Agents
Enquire Now
Please fill out a few details below so we can assist with your enquiry. We will be in touch as soon as possible.
















