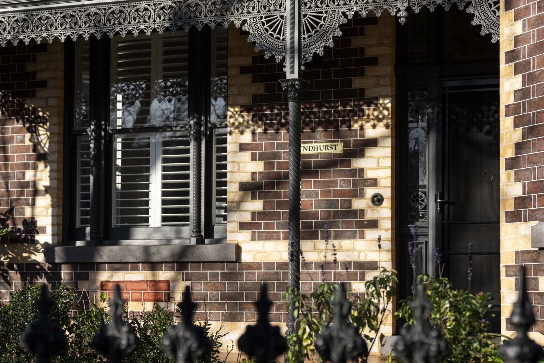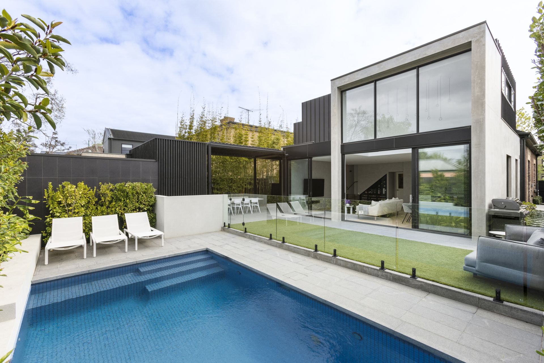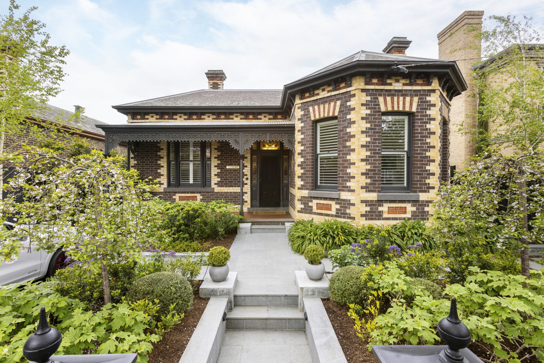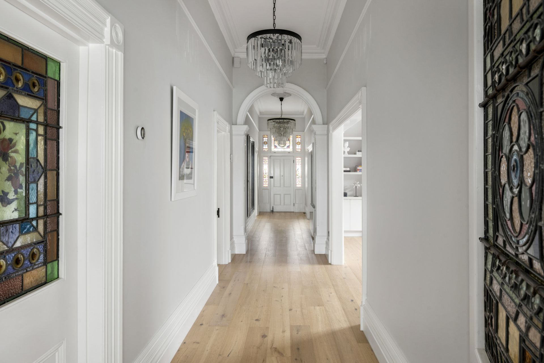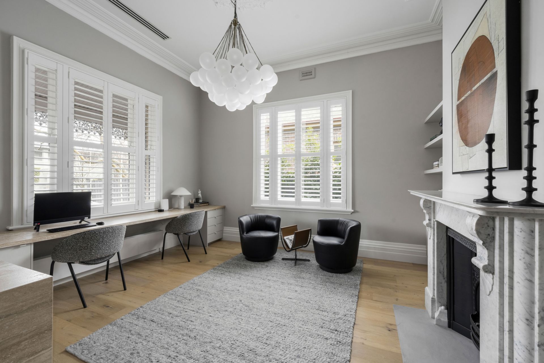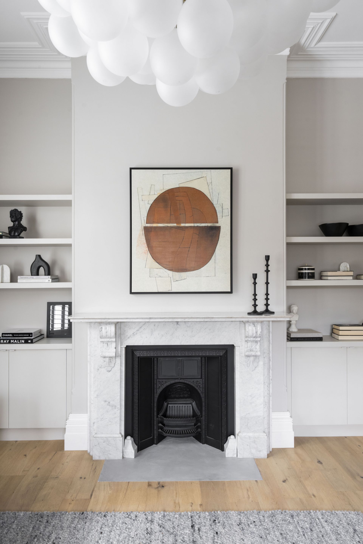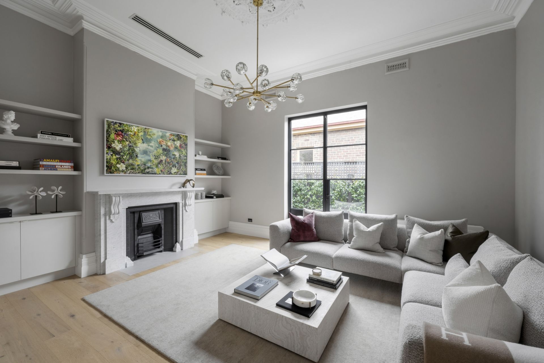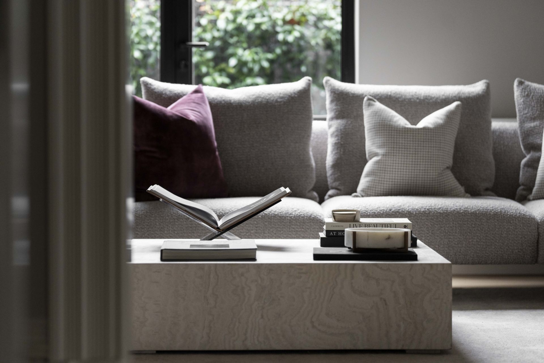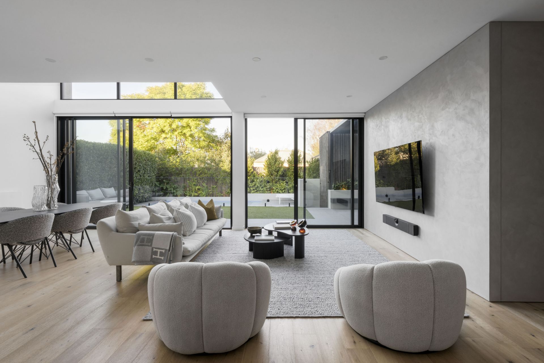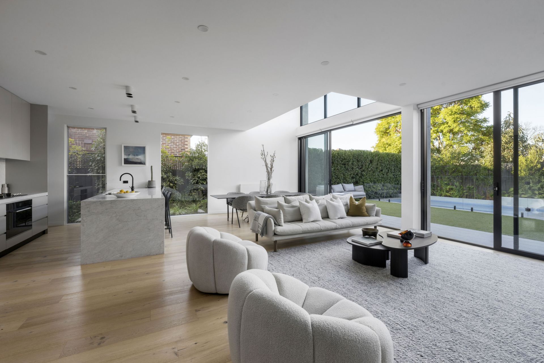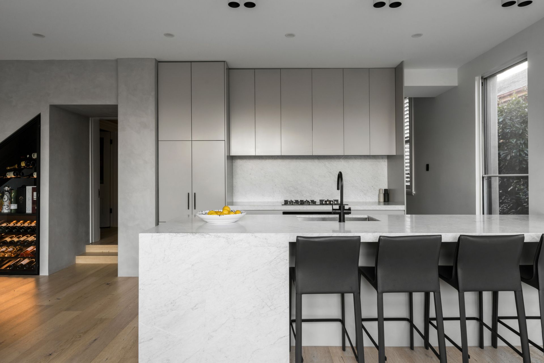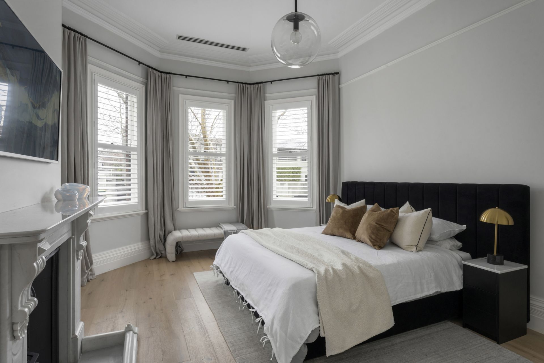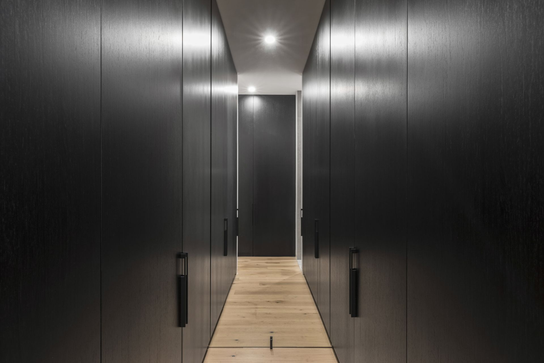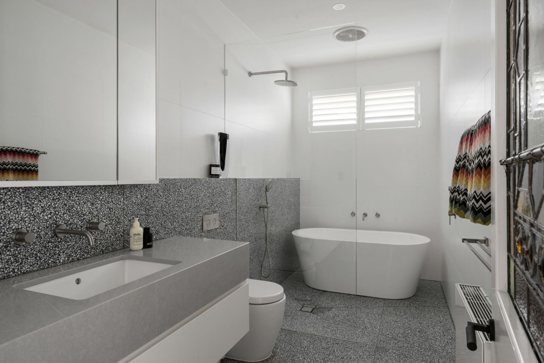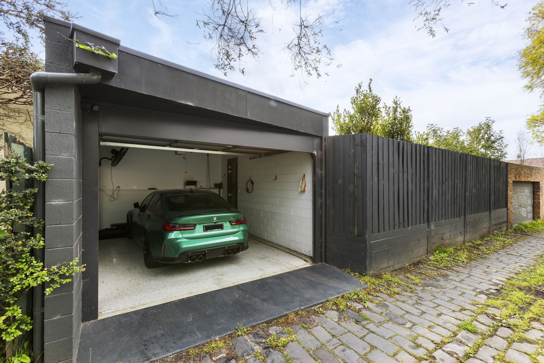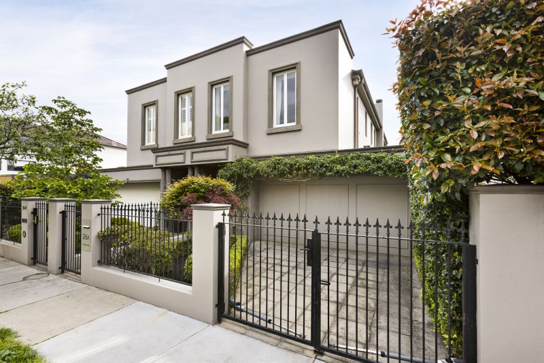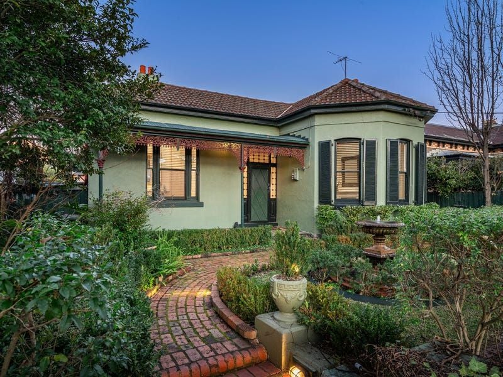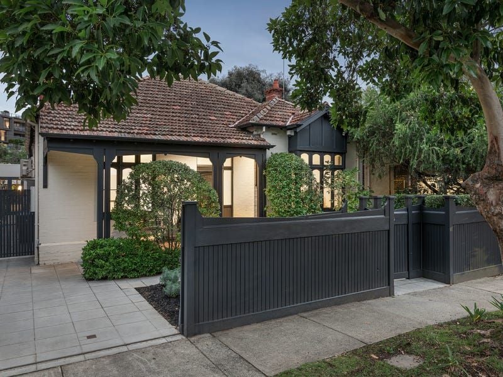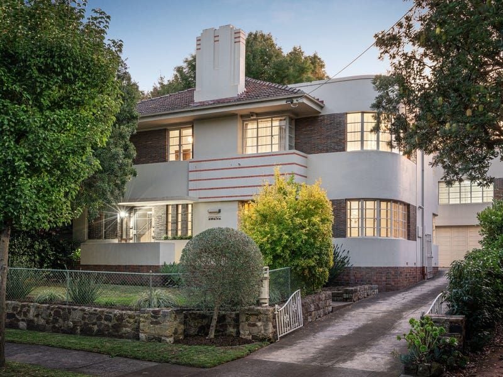Timeless elegance meets modern luxury
This stunning c.1890 Hawthorn brick Victorian residence masterfully blends original elegance with modern luxury, offering a versatile layout that perfectly accommodates a family's evolving needs.
Set amidst beautifully landscaped gardens, the inviting central hallway features wide oak floors and exquisite leadlight windows, leading to a home office with a travertine desk and a gracious sitting room, both showcasing elegant marble fireplaces. A soaring void enhances the flow of natural light into the spectacular open-plan living and dining area, complete with a striking wine display cabinet and a gourmet kitchen equipped with Carrara marble countertops, an Ilve oven, two dishwashers, an integrated fridge/freezer, a Zip tap, and a butler’s pantry. Oversized glass sliders seamlessly connect the living areas to a picturesque, private northeast-facing garden, featuring a stunning solar/gas heated pool and an auto-louvre covered al fresco dining terrace.
The ground level offers impressive family accommodations, including a main bedroom with a bay window, a marble fireplace, deluxe walk-in robes, and a designer ensuite, alongside a second robed bedroom with its own marble fireplace. Upstairs, two additional bedrooms with robes share a stylish ensuite.
Ideally located just moments from High Street's boutiques and restaurants, Armadale station, and excellent schools, this home is equipped with modern amenities including an alarm system, video intercom, CCTV, designer lighting, hydronic heating, reverse cycle air-conditioning, remote blinds, a designer bathroom, a laundry with a drying cupboard, and a garage accessible from a rear lane, as well as an automatic gate and secure front car space. Land size: approximately 628 sqm.
Set amidst beautifully landscaped gardens, the inviting central hallway features wide oak floors and exquisite leadlight windows, leading to a home office with a travertine desk and a gracious sitting room, both showcasing elegant marble fireplaces. A soaring void enhances the flow of natural light into the spectacular open-plan living and dining area, complete with a striking wine display cabinet and a gourmet kitchen equipped with Carrara marble countertops, an Ilve oven, two dishwashers, an integrated fridge/freezer, a Zip tap, and a butler’s pantry. Oversized glass sliders seamlessly connect the living areas to a picturesque, private northeast-facing garden, featuring a stunning solar/gas heated pool and an auto-louvre covered al fresco dining terrace.
The ground level offers impressive family accommodations, including a main bedroom with a bay window, a marble fireplace, deluxe walk-in robes, and a designer ensuite, alongside a second robed bedroom with its own marble fireplace. Upstairs, two additional bedrooms with robes share a stylish ensuite.
Ideally located just moments from High Street's boutiques and restaurants, Armadale station, and excellent schools, this home is equipped with modern amenities including an alarm system, video intercom, CCTV, designer lighting, hydronic heating, reverse cycle air-conditioning, remote blinds, a designer bathroom, a laundry with a drying cupboard, and a garage accessible from a rear lane, as well as an automatic gate and secure front car space. Land size: approximately 628 sqm.
Agents
Enquire Now
Please fill out a few details below so we can assist with your enquiry. We will be in touch as soon as possible.
